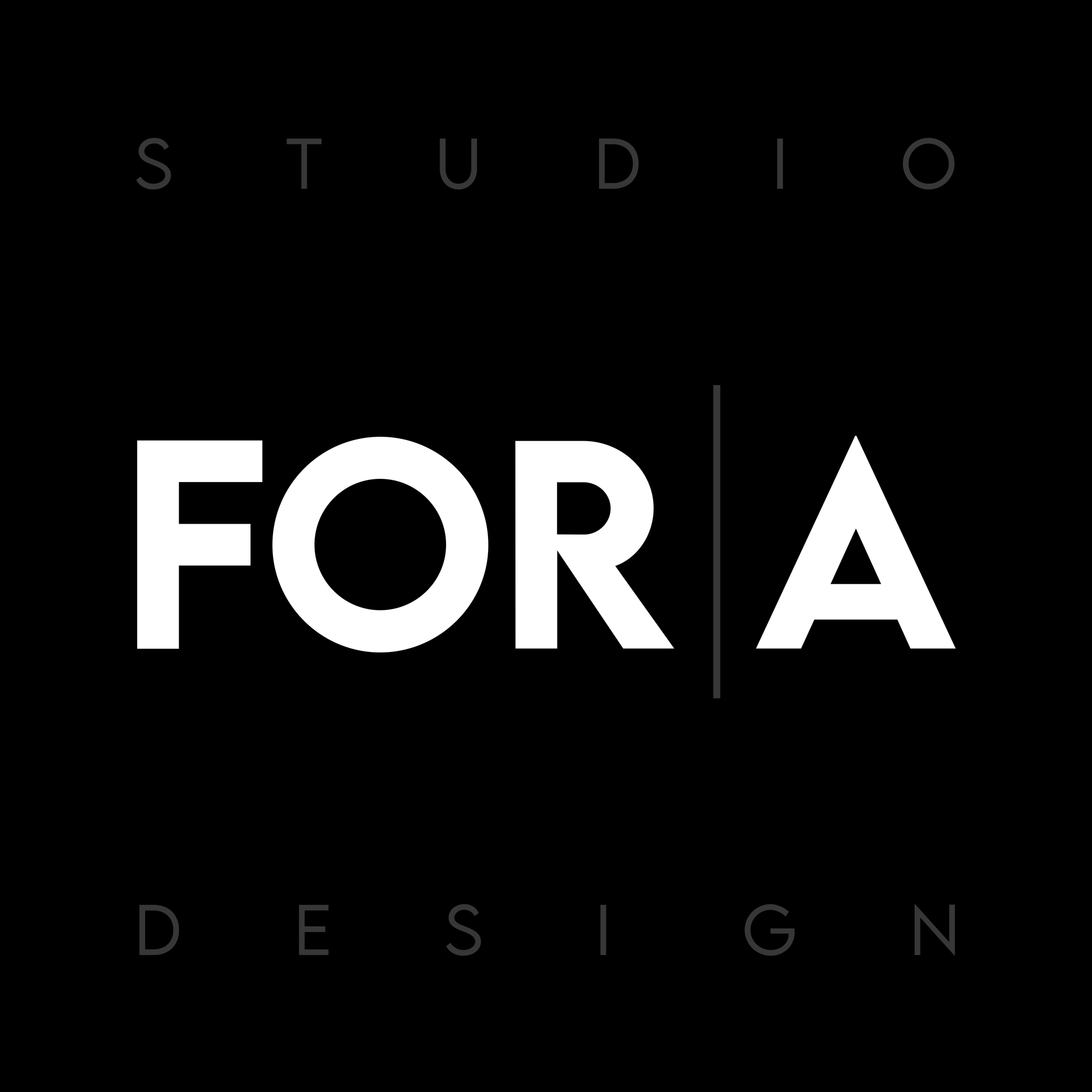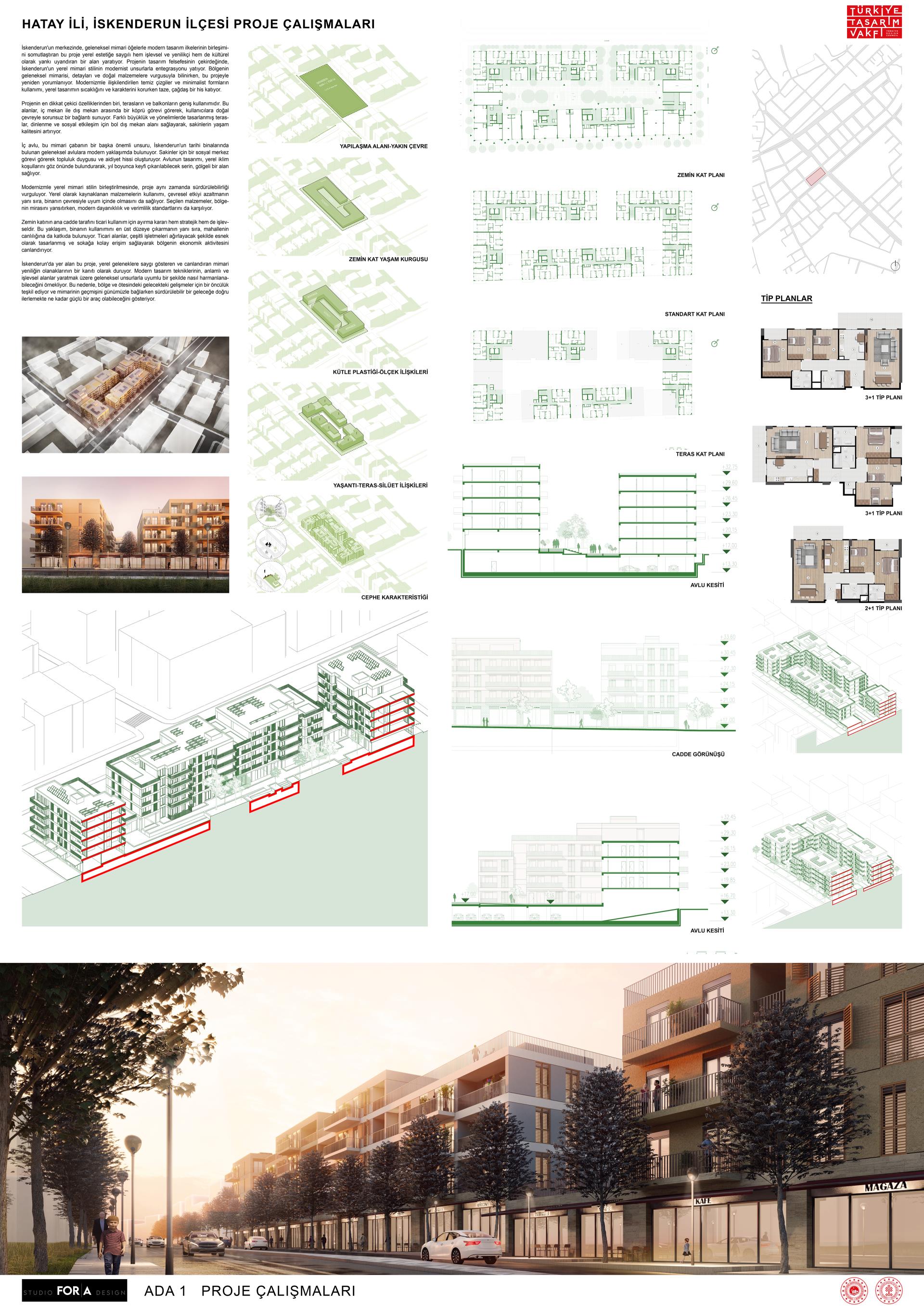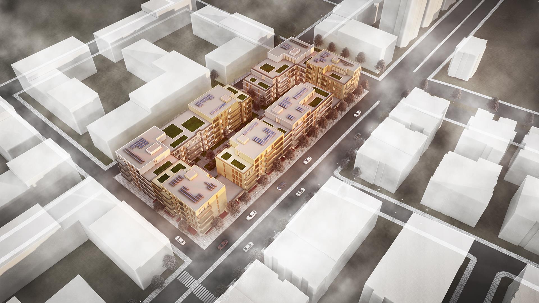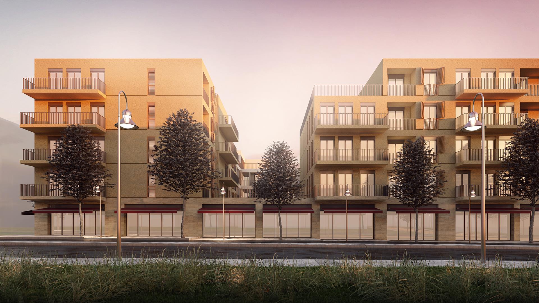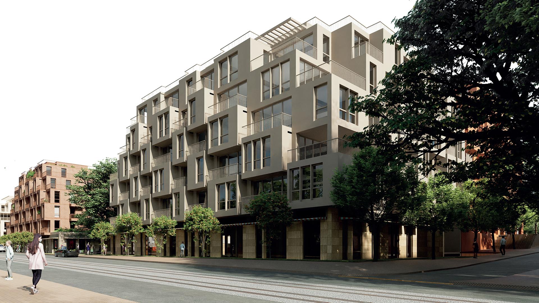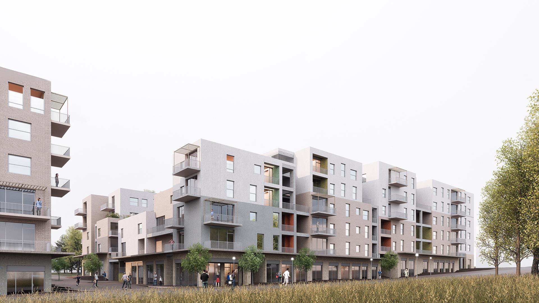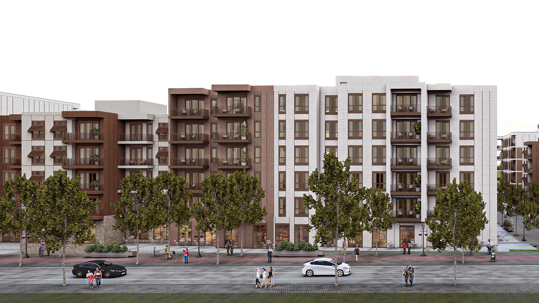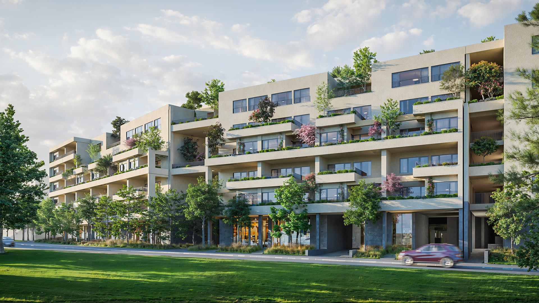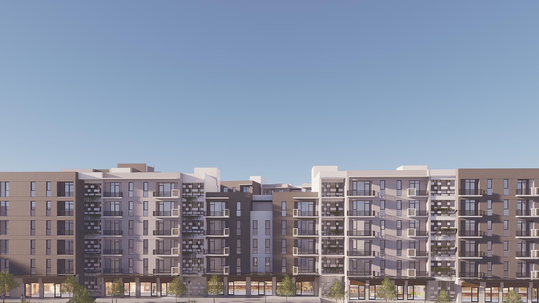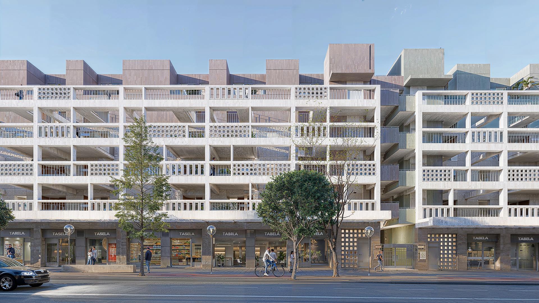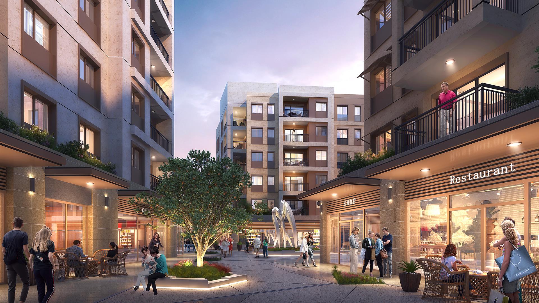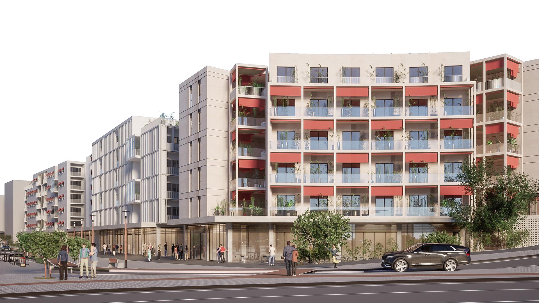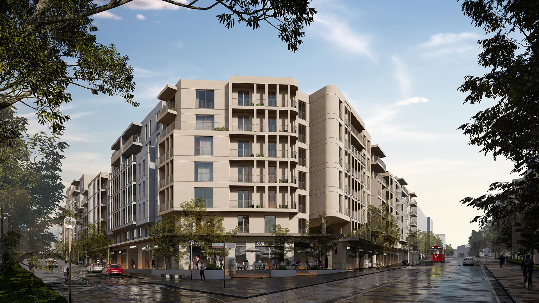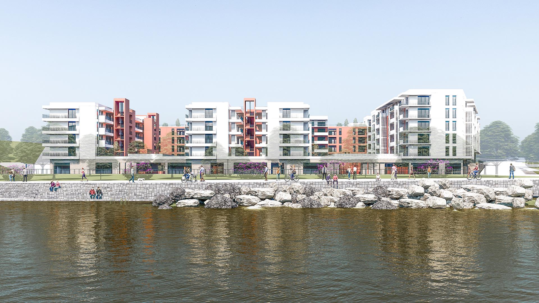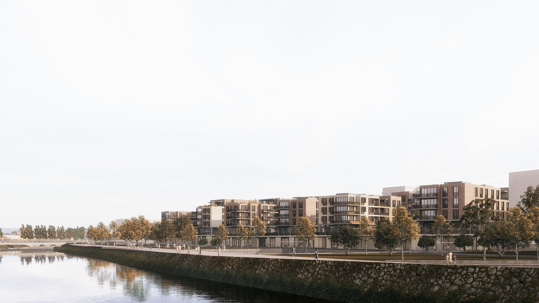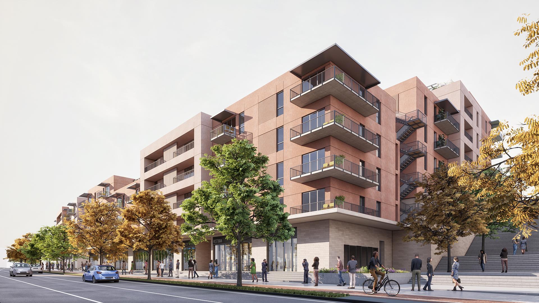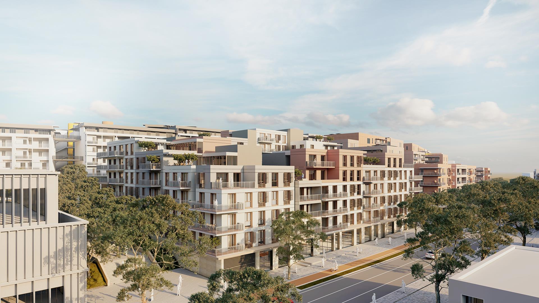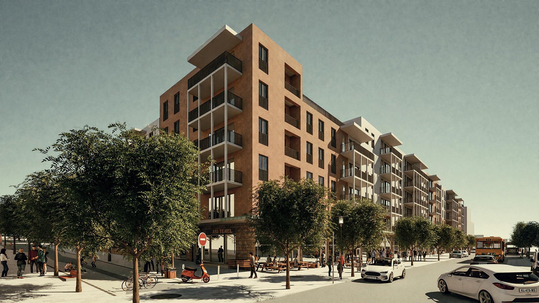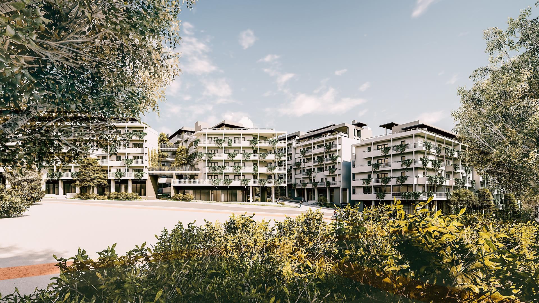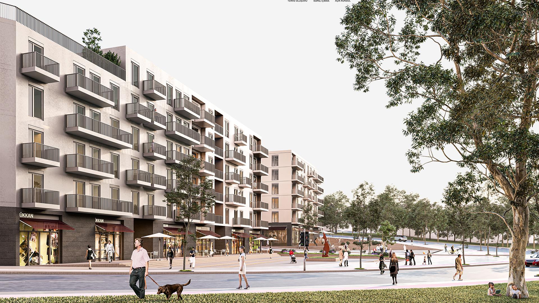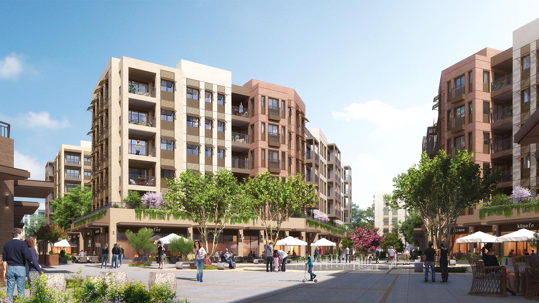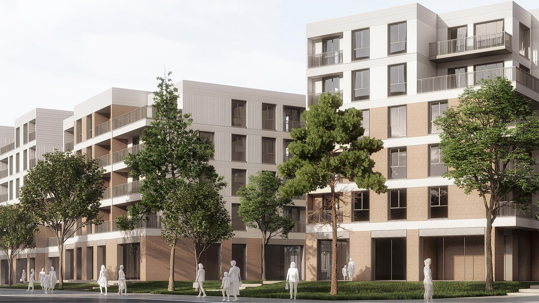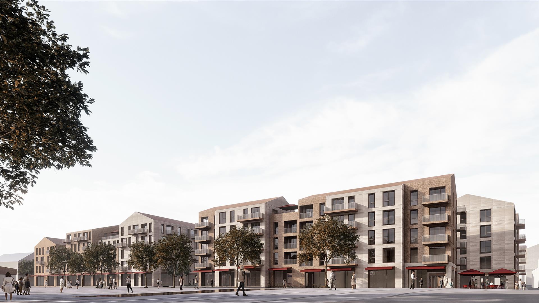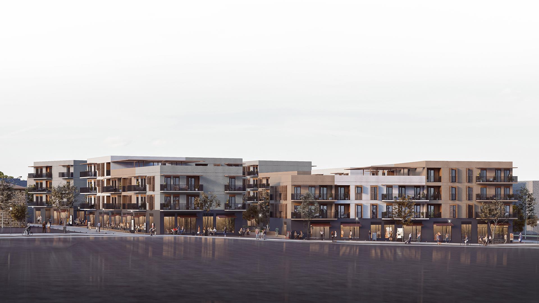İSKENDERUN URBAN BLOCK 1
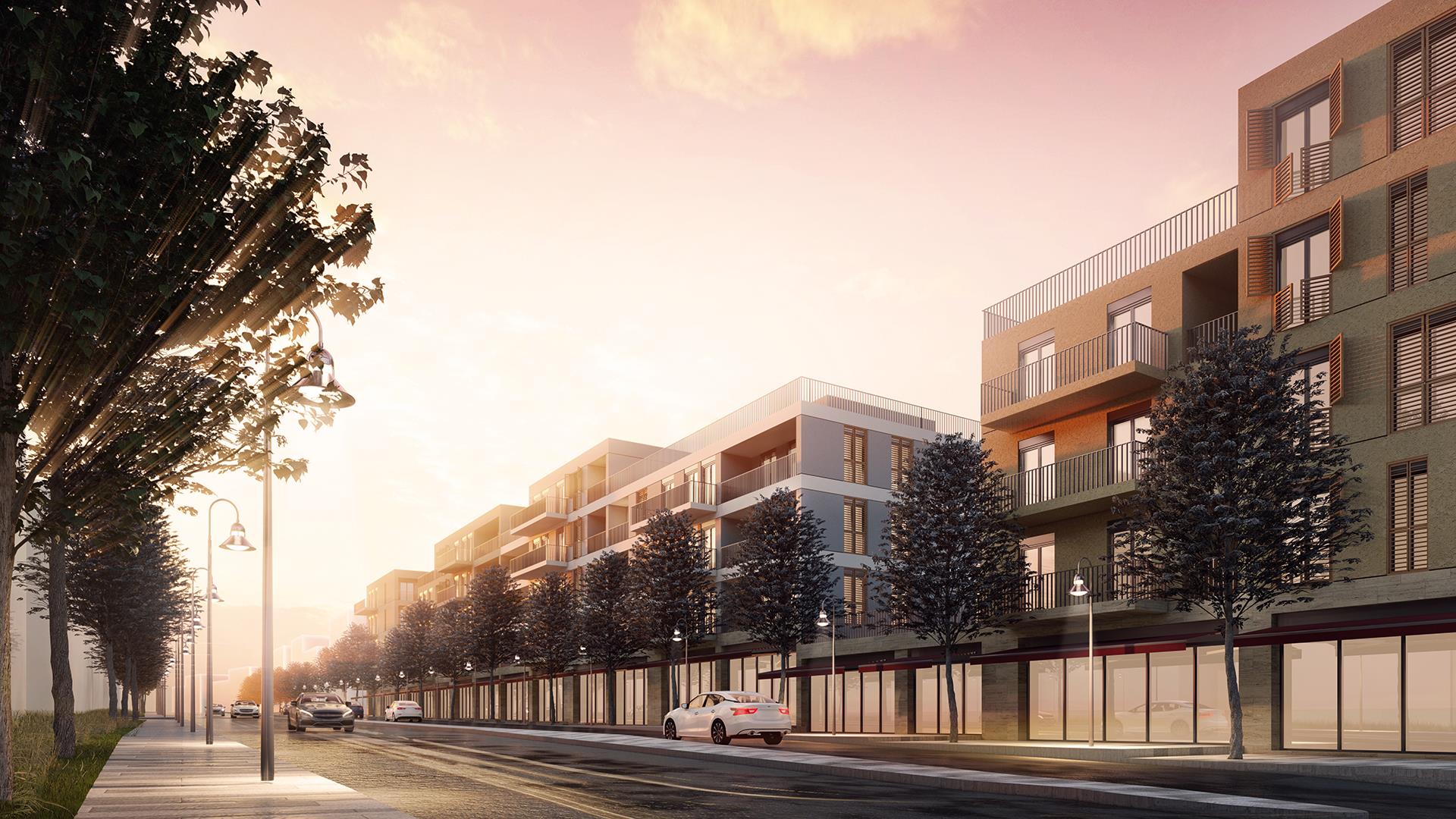
This project, which embodies the combination of traditional architectural elements and modern design principles in the center of Iskenderun creates a space that is both functional and innovative and culturally resonant, respecting local aesthetics.
At the core of the project’s design philosophy is the integration of Iskenderun’s local architectural style with modernist elements. While the traditional architecture of the region is known for its details and emphasis on natural materials, it is being reinterpreted with this project. The use of clean lines and minimalist forms associated with modernism adds a fresh, contemporary feel while maintaining the warmth and character of local design.
One of the most striking features of the project is the extensive use of terraces and balconies. These spaces act as a bridge between the interior and the outdoors, offering users a seamless connection to the natural environment. Terraces designed in different sizes and orientations provide plenty of outdoor space for relaxation and social interaction, improving the quality of life of residents.
The inner courtyard, another important element of this architectural effort, is found in the modern approach to the traditional courtyards found in the historical buildings of Iskenderun. It acts as a social hub for residents, creating a sense of community and belonging. The design of the courtyard takes into account the local climatic conditions, providing a cool, shaded area that can be enjoyed year round. In combining modernism with local architectural style, the project also emphasizes sustainability. The use of locally sourced materials not only reduces environmental impact, but also ensures that the building is in harmony with its surroundings. The materials chosen reflect the heritage of the region and meet modern standards of durability and efficiency.
The decision to reserve the main street side of the ground floor for commercial use is both strategic and functional. In addition to maximizing the use of the building, this approach also contributes to the vitality of the neighborhood. The commercial areas are flexibly designed to accommodate a variety of businesses and provide easy access to the street, stimulating the economic activity of the area.
This project in Iskenderun is a testament to the possibilities of architectural innovation that respects and revives local traditions. It exemplifies how modern design techniques can be harmoniously blended with traditional elements to create meaningful and functional spaces. As such, it serves as a precursor for future developments in the region and beyond, demonstrating how architecture can be a powerful factor in moving towards a sustainable future while connecting the past with the present.

