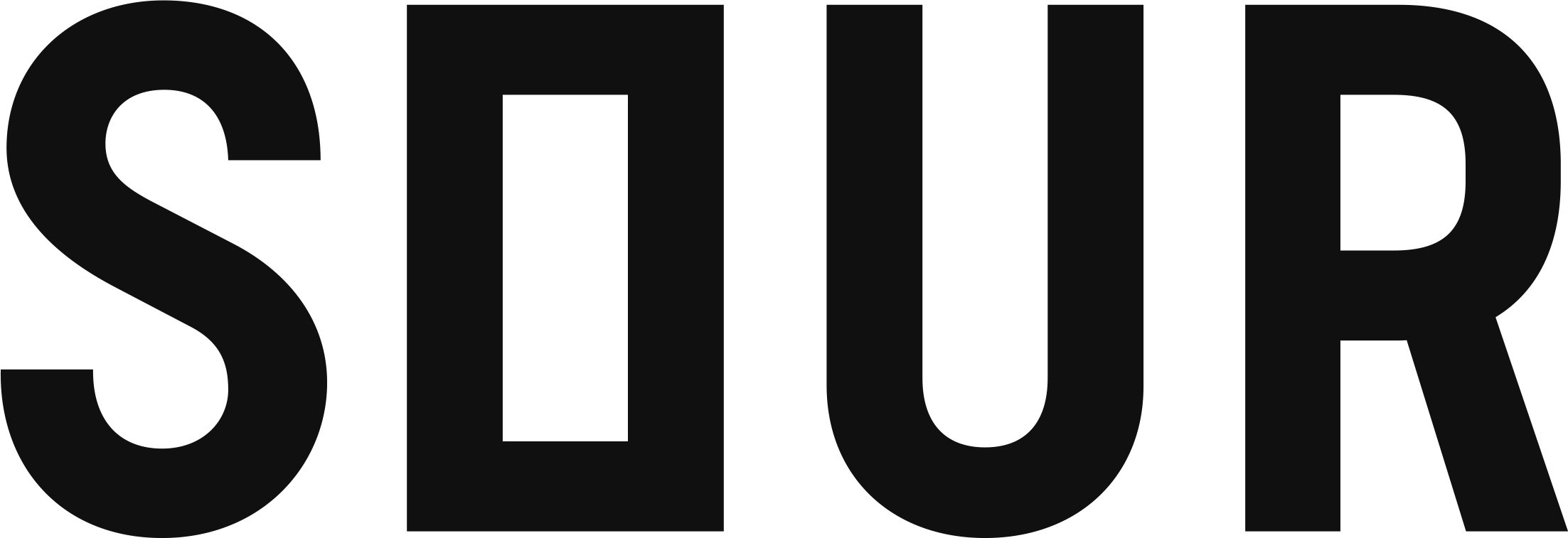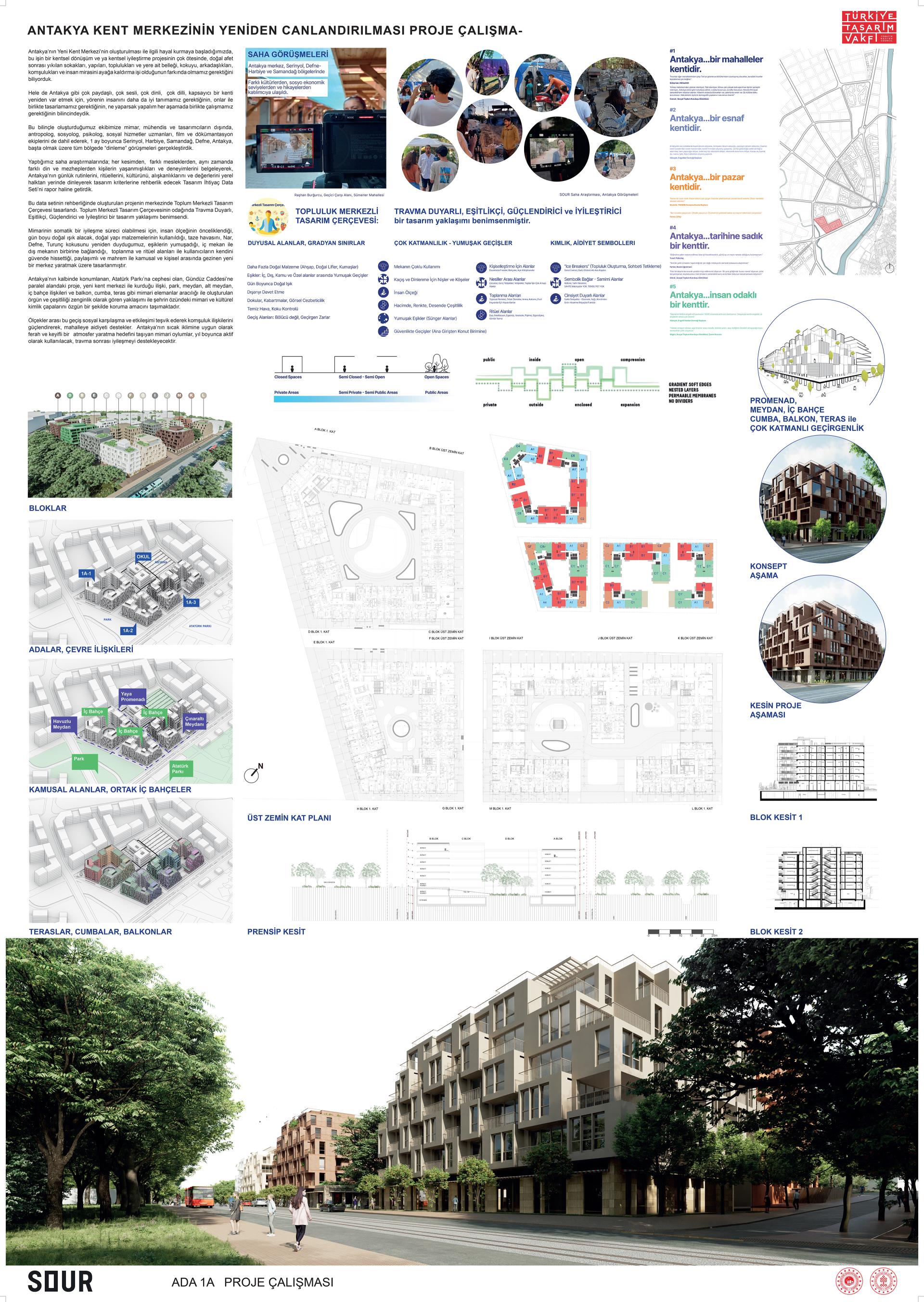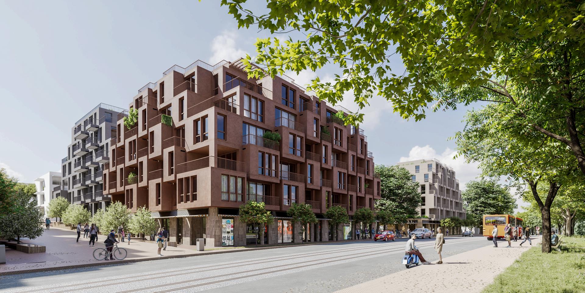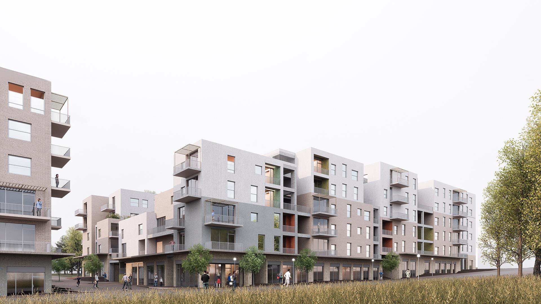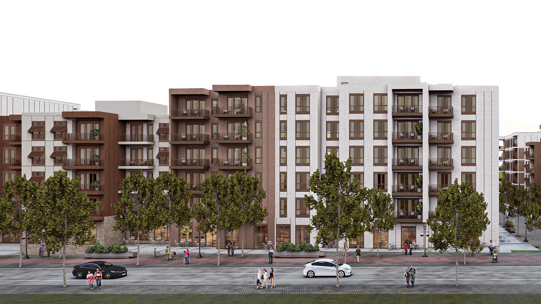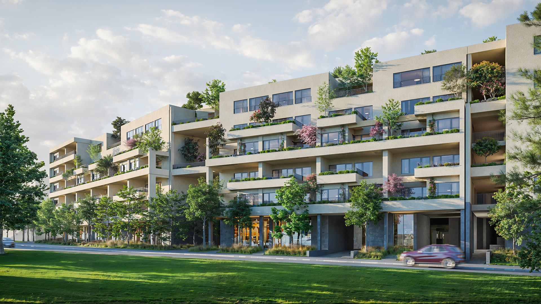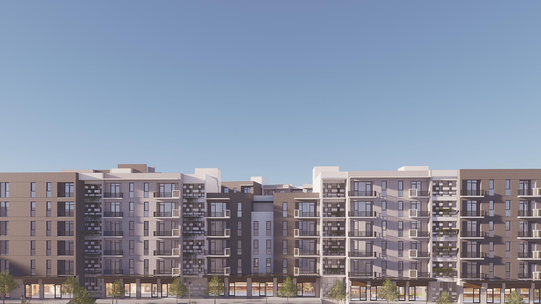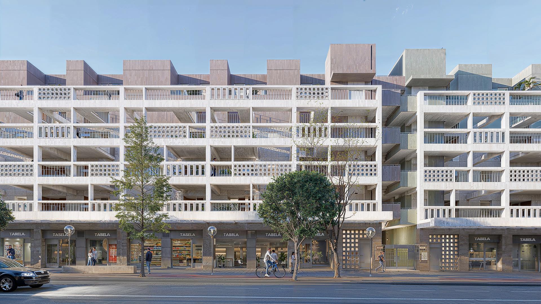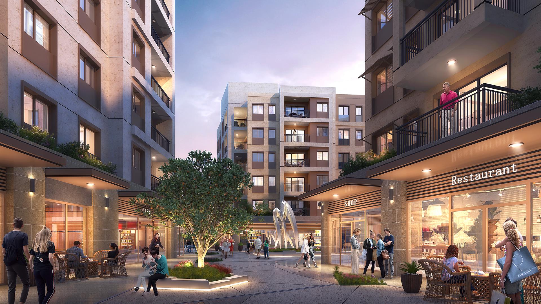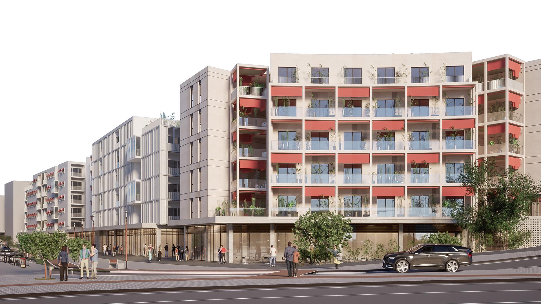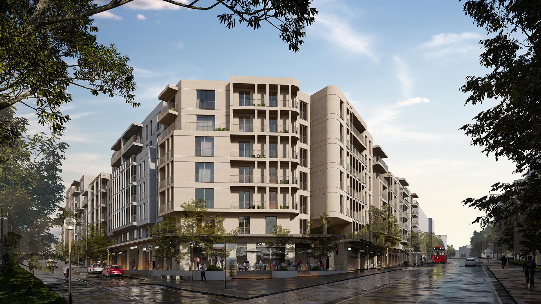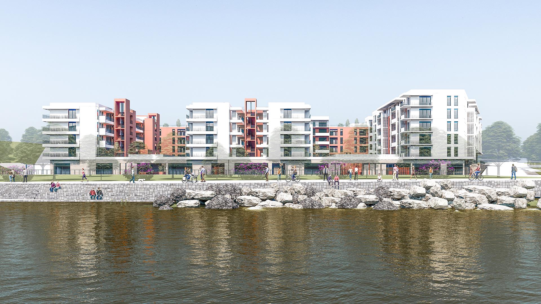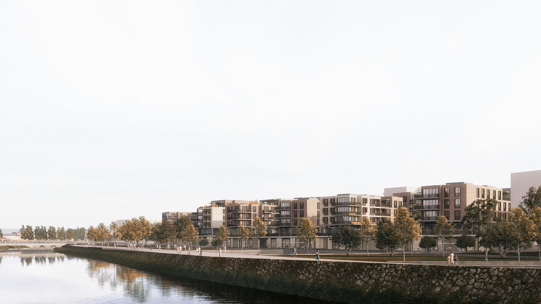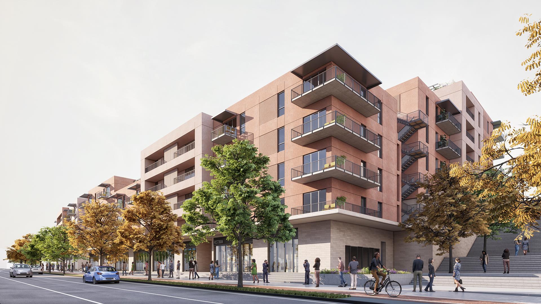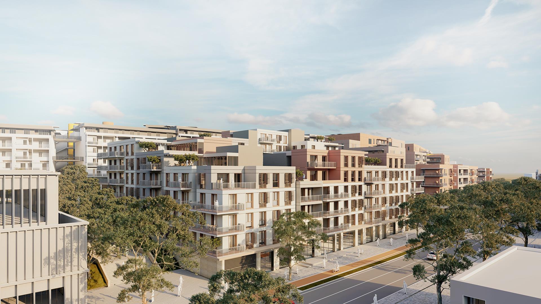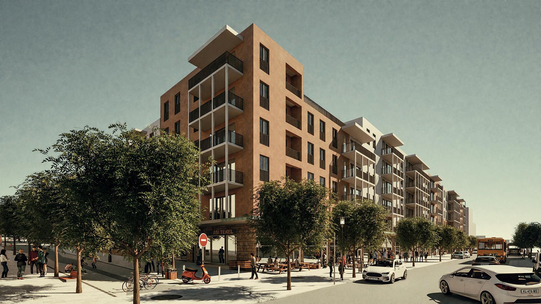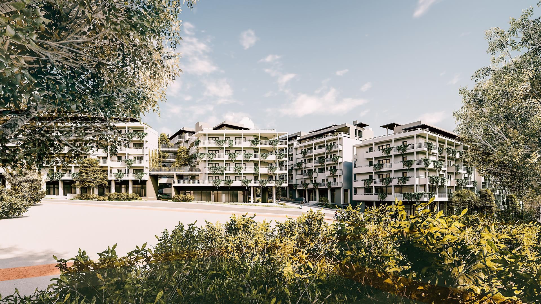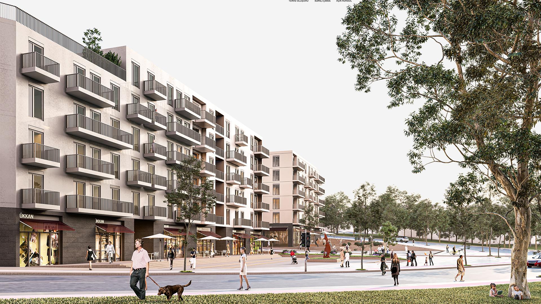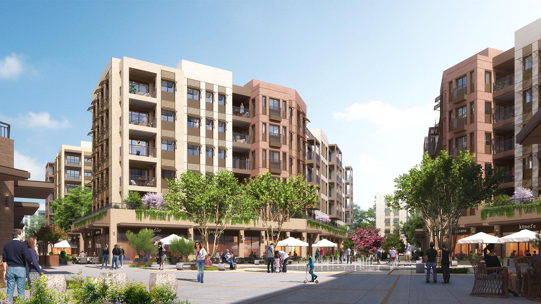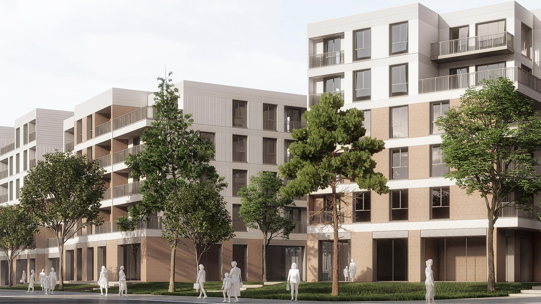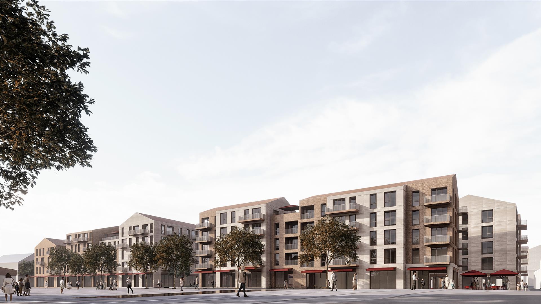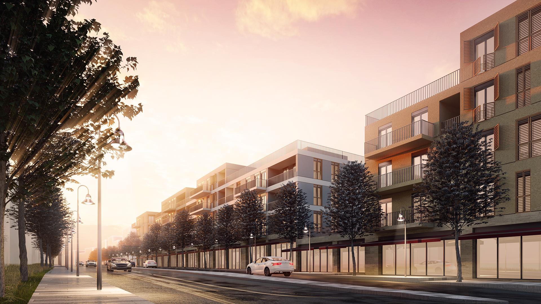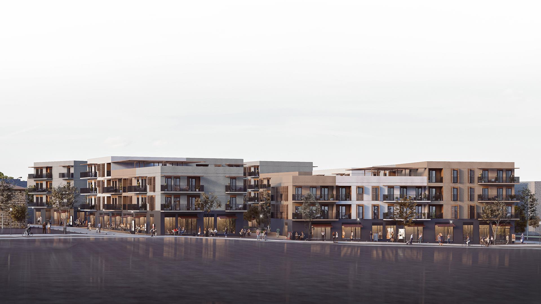URBAN BLOCKS 1A-1, 1A-2, 1A-3
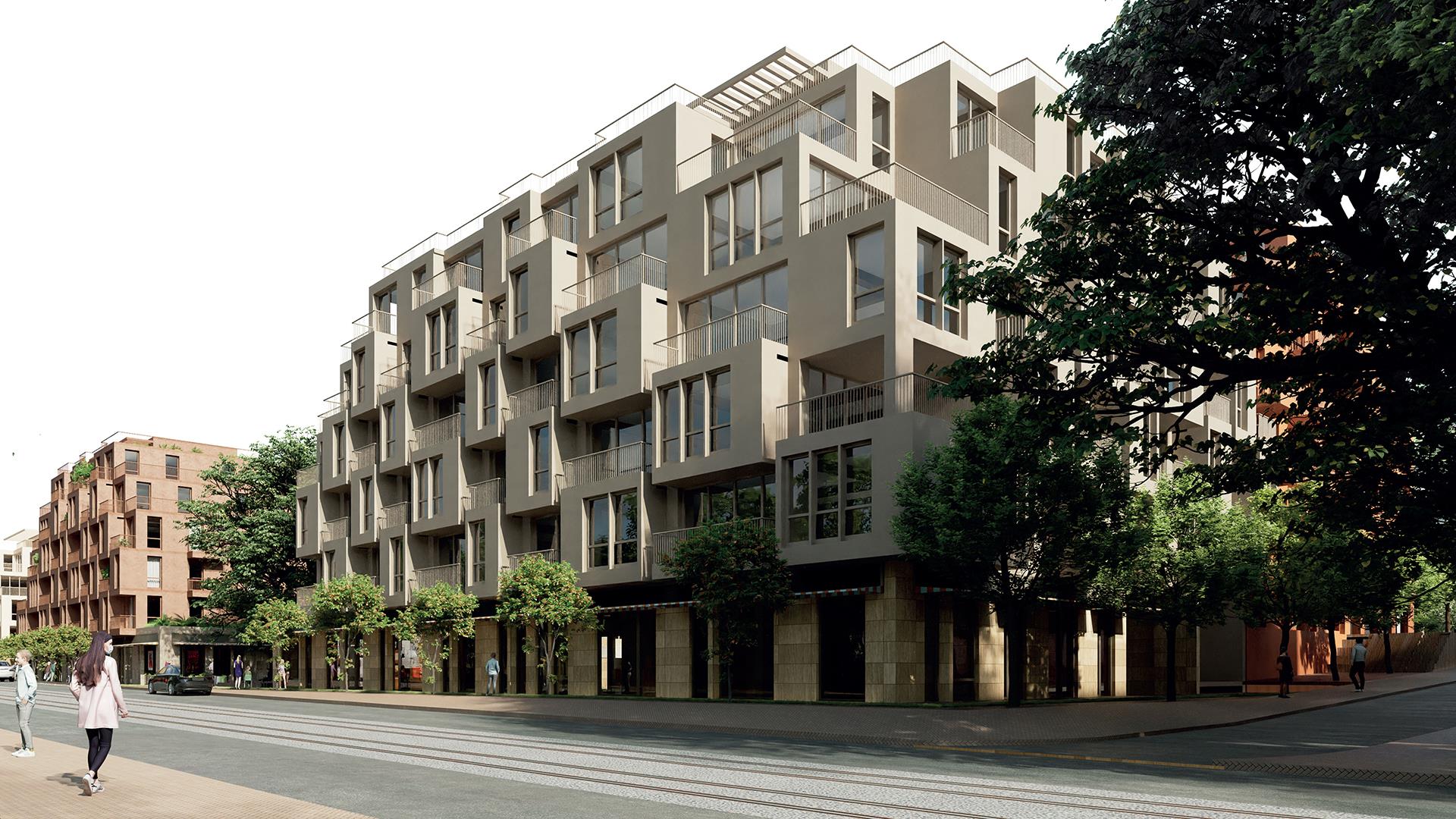
By the time we started to dream regarding the formation of the new city centre of Antakya, we have already been acquainted with the necessity of being aware of the work of resurrecting streets, buildings, communities and the memory, smell, friendships, neighbourhoods and human heritage of the place that had been destroyed after a natural disaster, considering this work is far beyond an Urban Transformation or Urban Rehabilitation project.
We have been aware that we should get to know the people of the region even better, to design together with them as well as to work together at every stage of whatever we do, in order to re-create a multi-stakeholder, multi-voiced, multi-religious, multi-lingual, inclusive city particularly like Antakya.
We conducted “listening” interviews in the whole region, particularly in Serinyol, Harbiye, Samandağ, Defne, and Antakya, by including the anthropologists, sociologists, psychologists, social workers, film and documentation teams in addition to architects, engineers and designers in our team formed by us with such awareness.
We have robotised the Design Need Data Set to guide the design criteria by documenting the experiences and practices of people from all strata of life, different professions, as well as from different religions and sects in our field research as well as by listening to the daily routines, rituals, culture, habits and values of Antakya from the local people on site.
At the center of the project, which was created under the guidance of this data set, was the Community (Society) Centered Design Framework. The focus of this framework is a trauma-sensitive, egalitarian, empowering and healing design approach.
In order for architecture to be a somatic healing process, it is designed to create a new center where the human scale is prioritized, natural light will receive natural light throughout the day, natural building materials are used, we hear the fresh air, the smell of pomegranate, laurel and citrus again, the thresholds are softened, the indoor and outdoor space are connected, the users feel safe with gathering and ritual areas, shared and navigating between the private and the public.
The project, located in the heart of Antakya, parallel to Gündüz Street, which has a façade to Atatürk Park, as well as the relationship it has established with the new city center aims to preserve the architectural and cultural identity anchors in the essence of the city in a unique way with its approach that sees formal and diversity as richness, created through parks, squares, sub-squares, inner garden relations and architectural factors such as balconies, bay windows and terraces.
This transition between scales encourages social encounter and interaction, strengthens neighborhood relations, and supports belonging to the neighborhood. The architectural sculptures, which aim to create a spacious and pleasant atmosphere in accordance with the hot climate of Antakya, will be actively used throughout the year and will support post-traumatic recovery.

