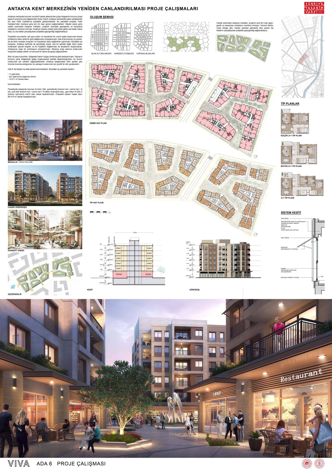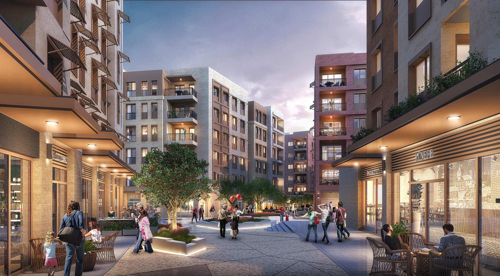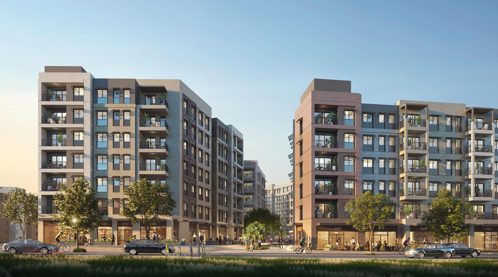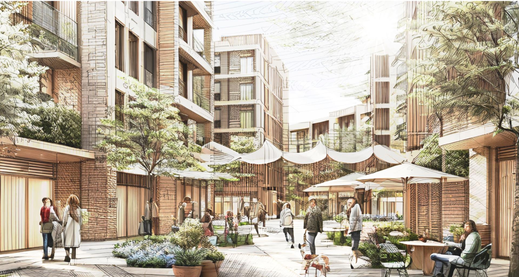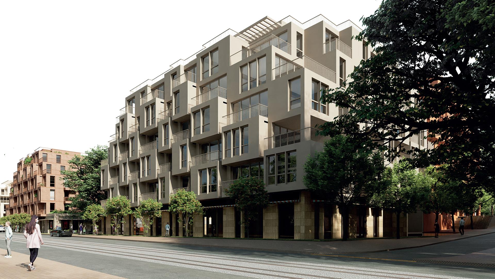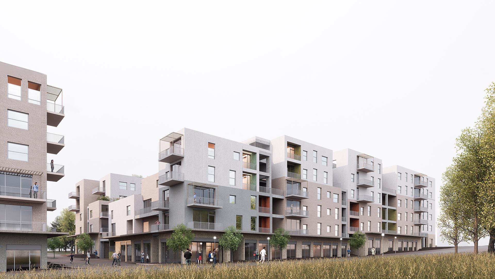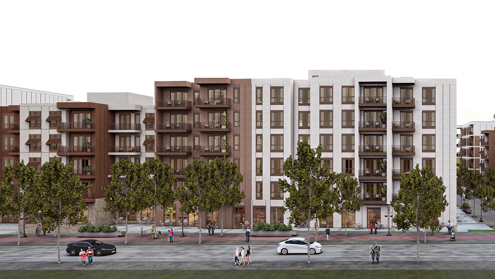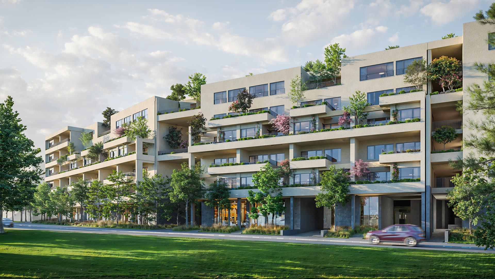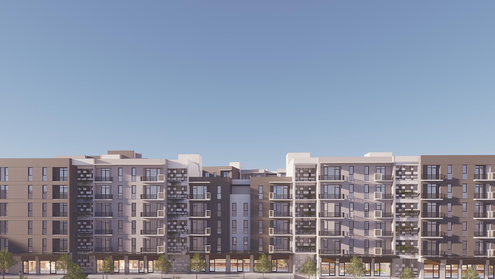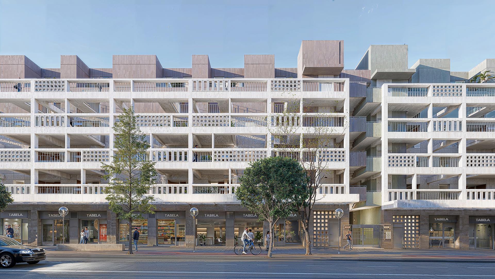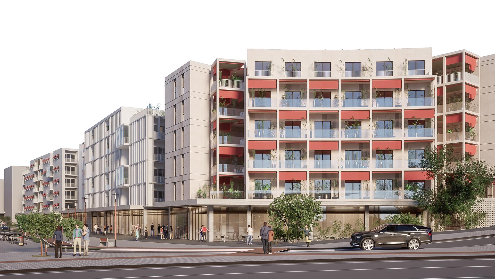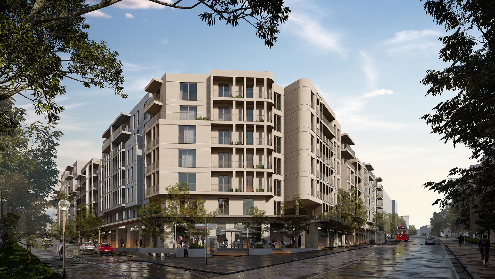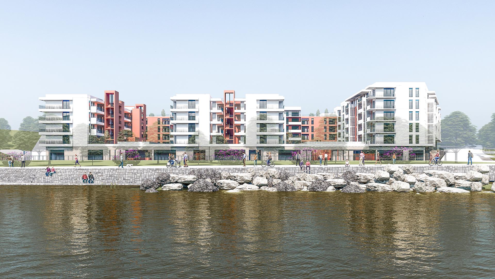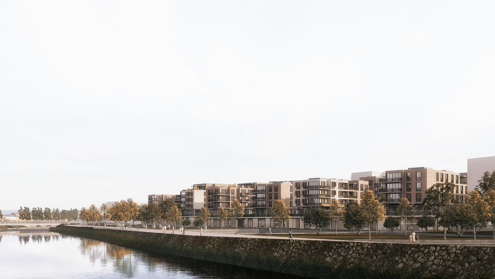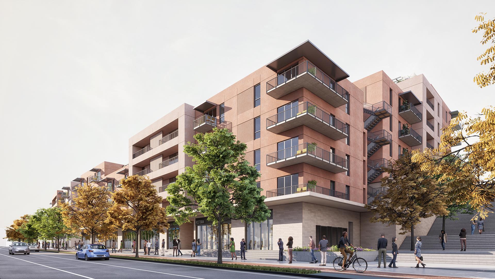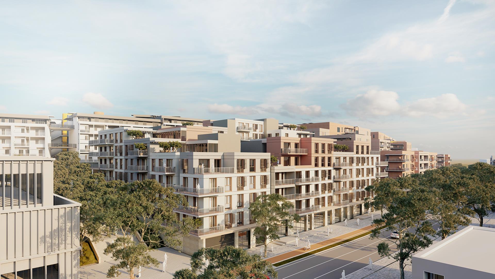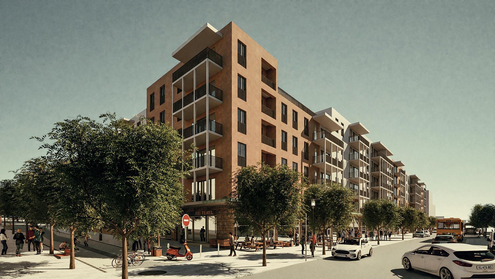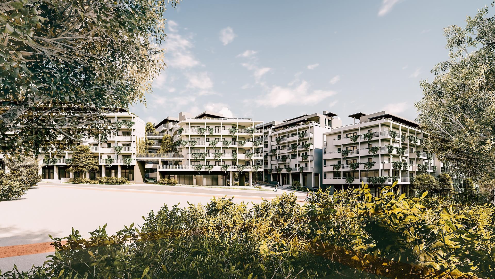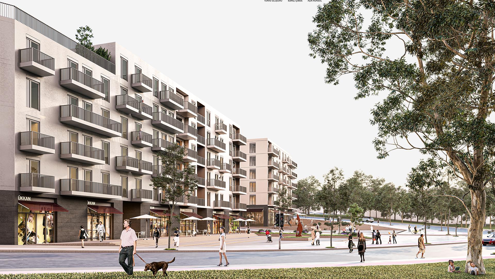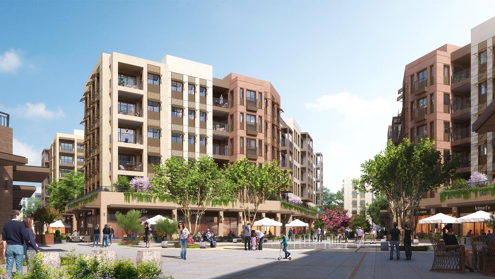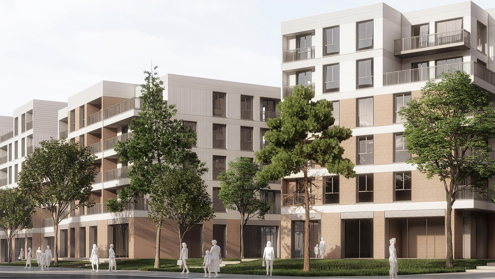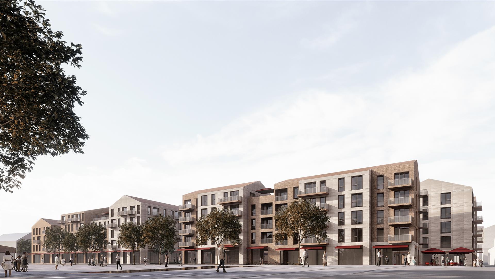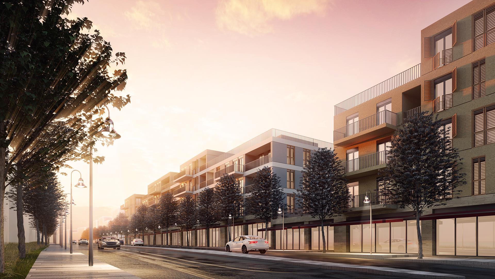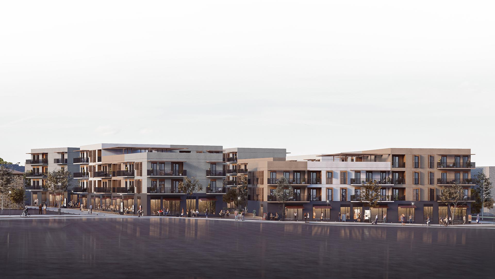ADA 6
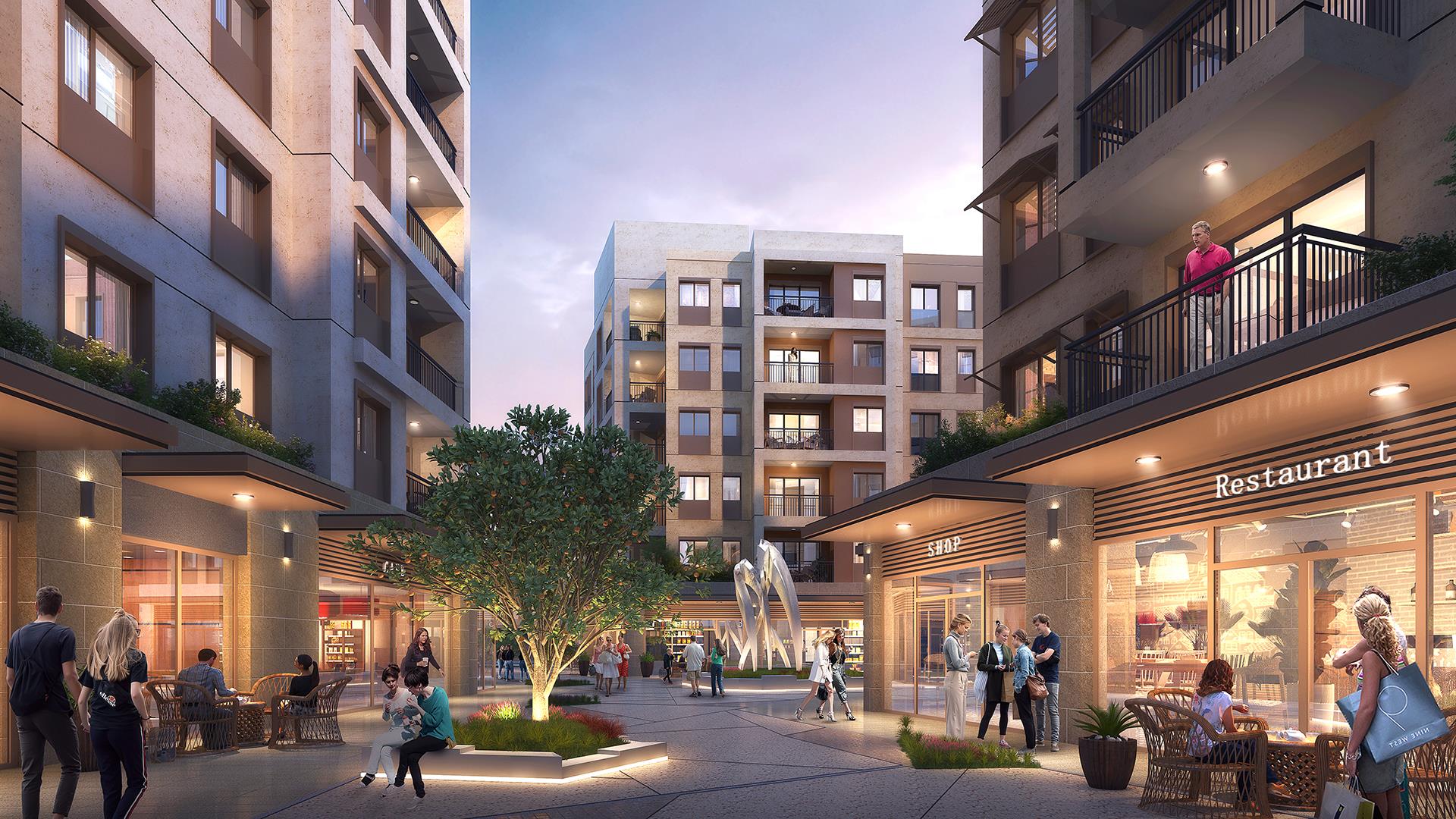
Antakya merkezde bulunan ve Ada 6 olarak adlandırılan proje bölgesinin konumu proje tasarım sürecinin ana öğelerinden biridir. Ada 6, Antakya merkezdeki işlek caddelerden biri olan Fatih Caddesi’ne paralellik göstermektedir. Bu paralellik projede, Fatih Caddesi’nden merkeze giriş için bir kapı görevi sağlamaktadır. Master plana göre cadde üzerindeki kesişme noktaları, projenin özündeki geçirgenlik ve karşılama noktalarını mümkün kılmıştır.
Antakya merkez master planından gelen dış hatları kabul edip, bu dış hatları parçalayarak projedeki geçirgenliği sağlamaktayız. Projedeki ana arterler, tali yaya yolları ve meydanlar ile, zemin katta oluşturulan ticaret ünitelerine daha rahat bir giriş sağlanması kurgulanmıştır. Ada 6’da bulunan üç parselde de farklı meydan kurguları ve meydanlar arası bağlantılar yapılmıştır. Buradaki yol kurguları, Antakya tarihinde de görüldüğü üzere, düz bir şekilde değil, farklı açılar kullanarak süprizli köşeler ve bu köşelerin bağlanması ile akışkanlık oluşturularak, Antakya’ya özgü bir sirkülasyon amaçlanmıştır. Böylece proje alanına kullanıcılar kolaylıkla adapte olabilir ve kamusal bir alana da geçiş sağlayabilirler.
Blok ve çarşı konumları, bölgedeki hakim rüzgar yönlerine göre tasarlanmıştır. Yapıların konumu çarşı bölgesinde gölge oluşturulacak şekilde tasarlandığından, bu durum kullanıcılar için rahatlık sağlayabilecektir. Antakya bölgesindeki iklim şartları göz önünde bulundurulduğunda, bu yaklaşım kullanıcılar için pozitif bir etki yaratacaktır.
Ada 6’da toplam üç adet parsel bulunmaktadır. Buradaki üç parselde toplam:
• 11 adet blok,
• 427 adet konut bağımsız birimi,
• 10.271 m² ticaret alanı,
bulunmaktadır.
Parsellerde köşelerde bulunan iki blok (1.- 2. parsellerde) bodrum + zemin + 6 katlı olup, yedi blok bodrum + zemin + 5 katlı, geri kalan iki blok 2 bodrum + zemin + 5 katlı tasarlanmıştır. Projedeki toplam inşaat alanı 88.419 m² olarak hesap edilmiştir.


