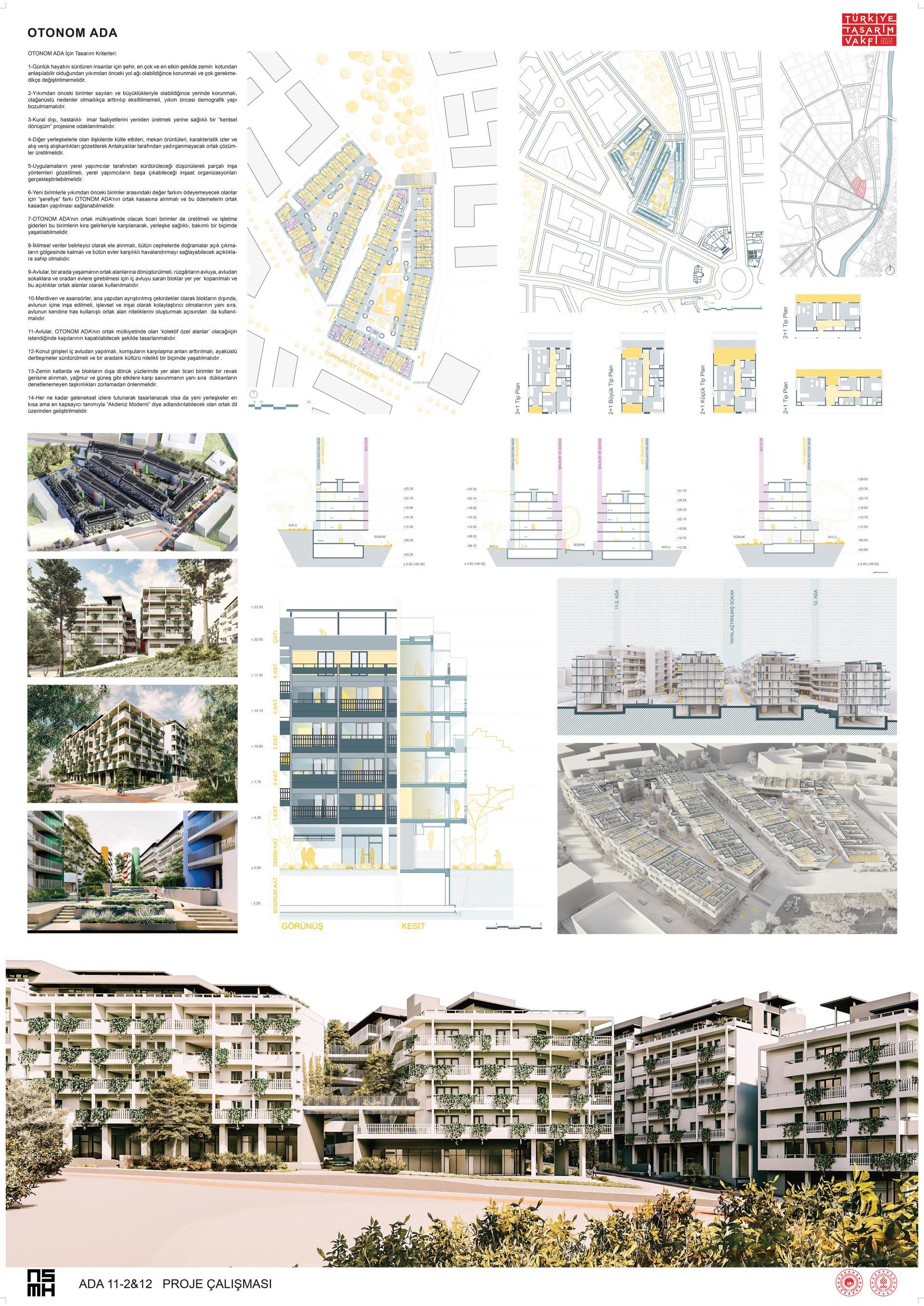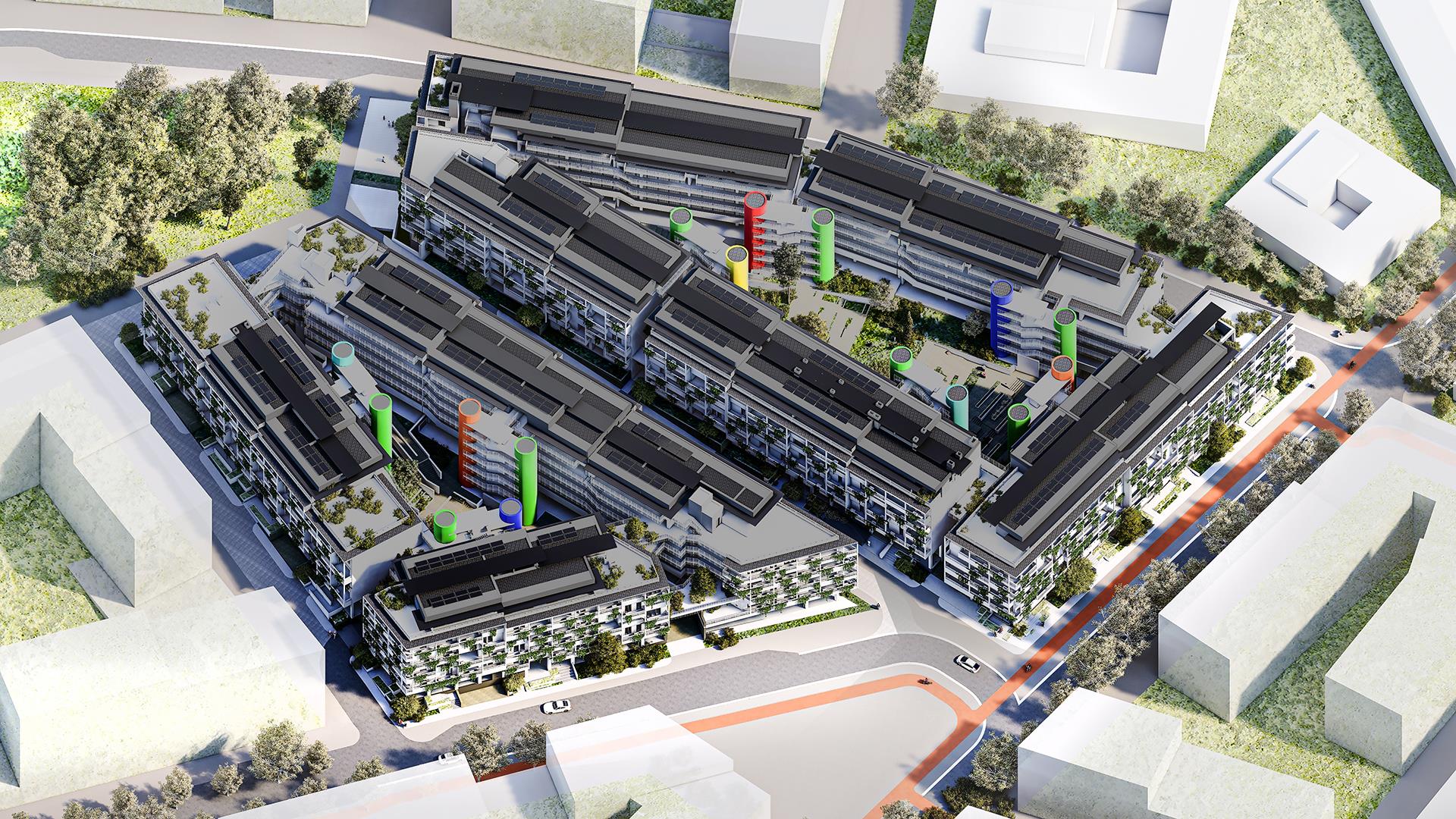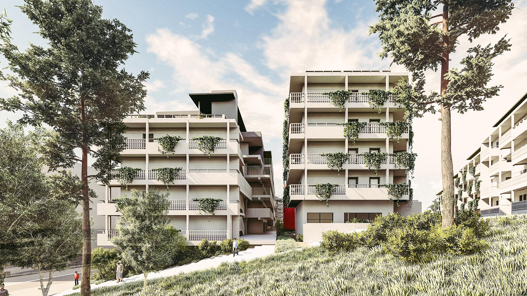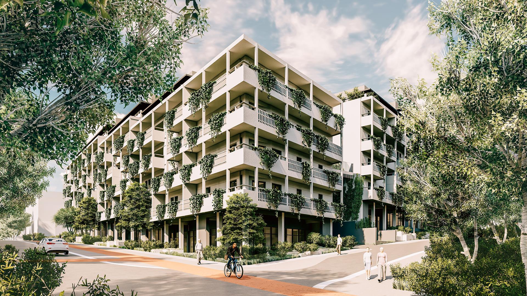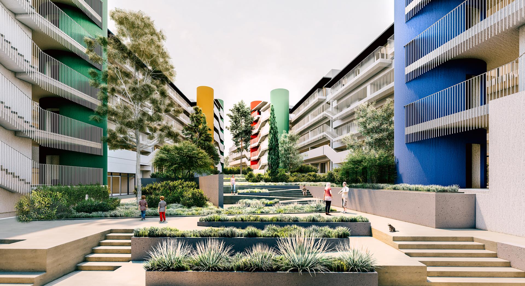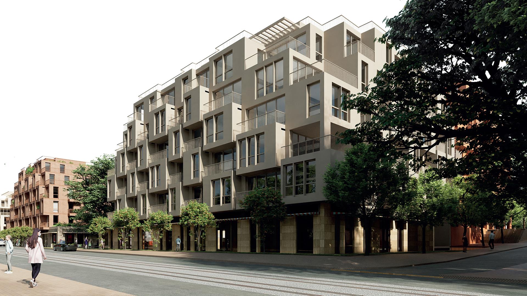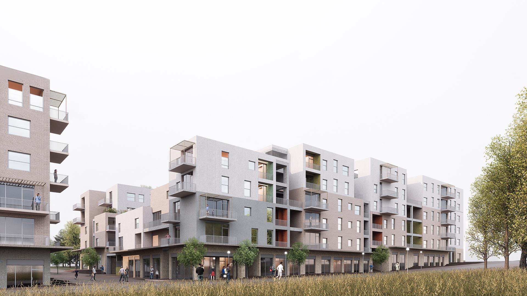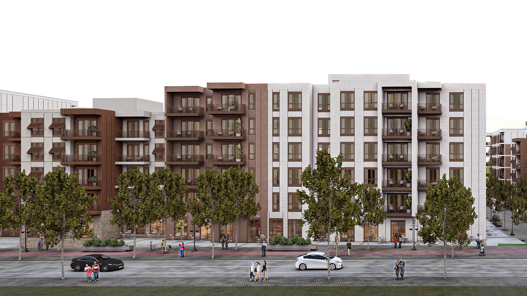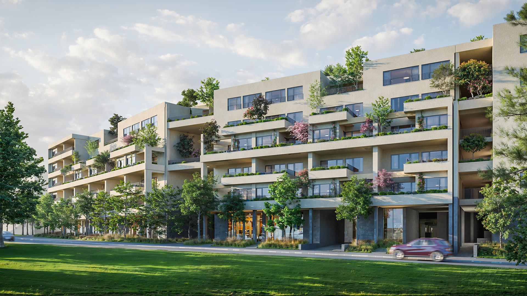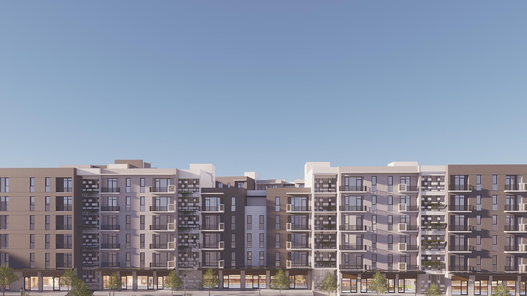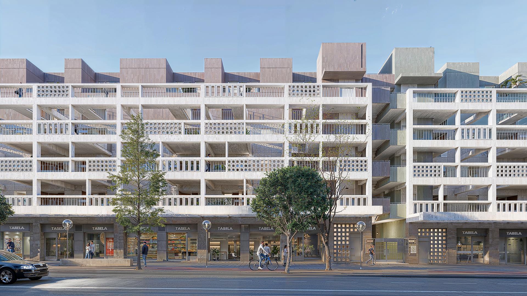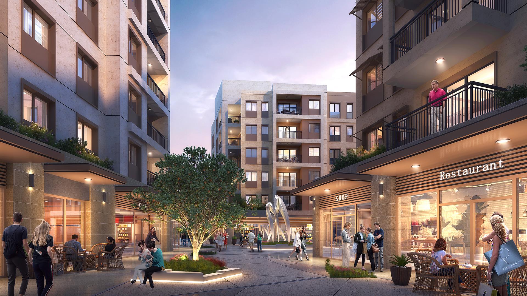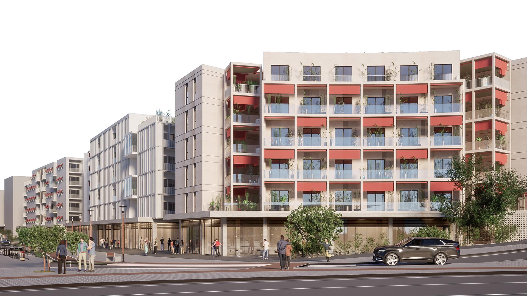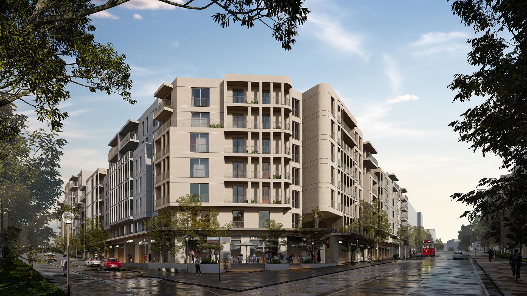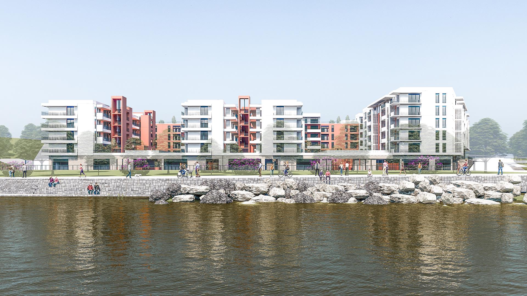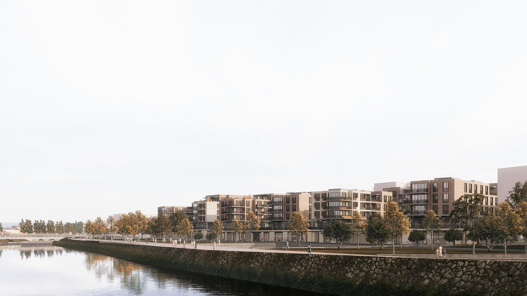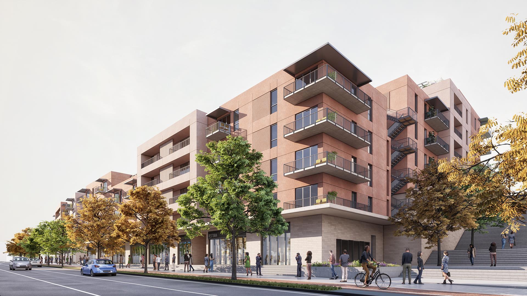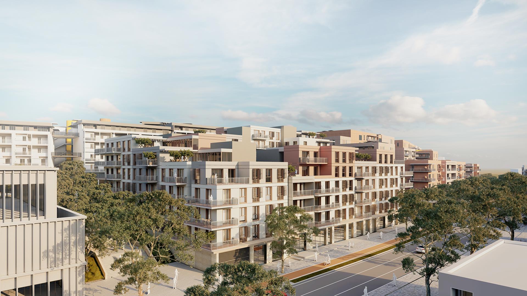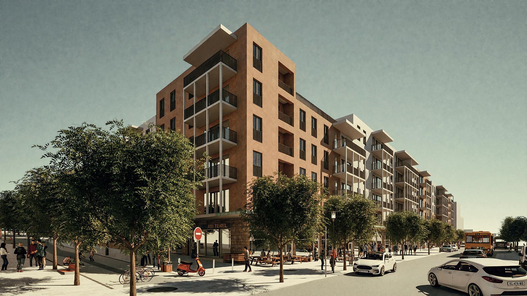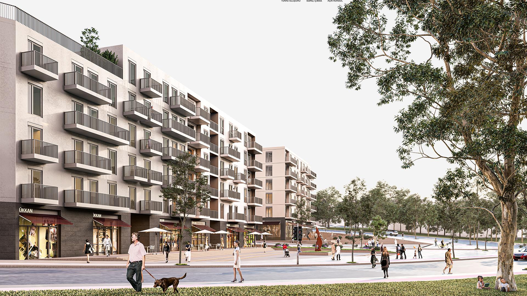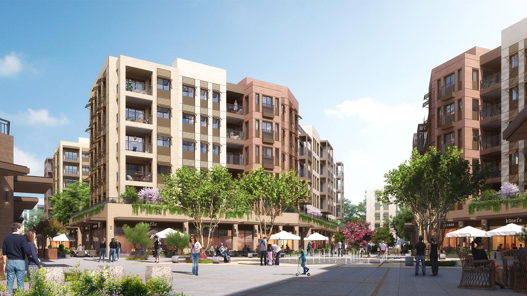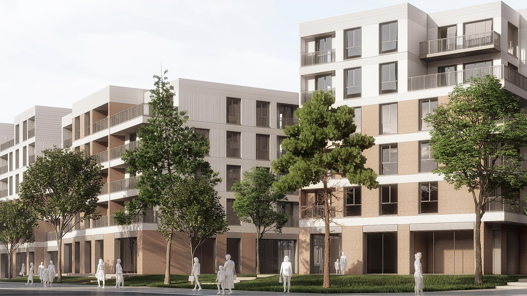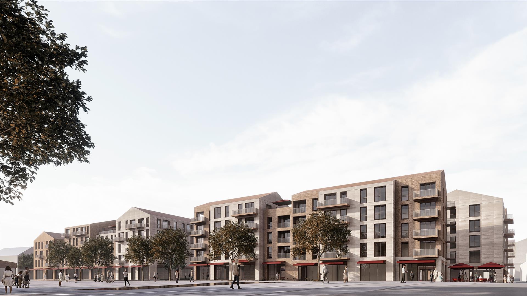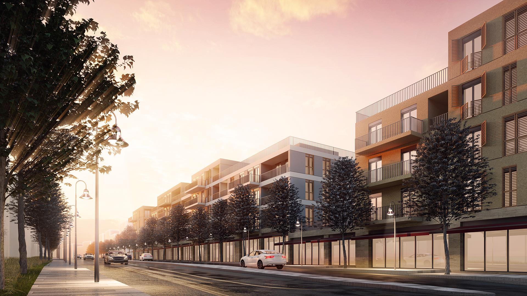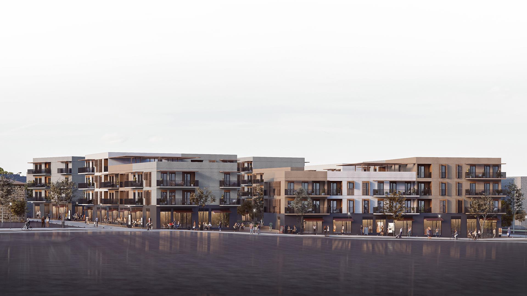URBAN BLOCKS 11,12
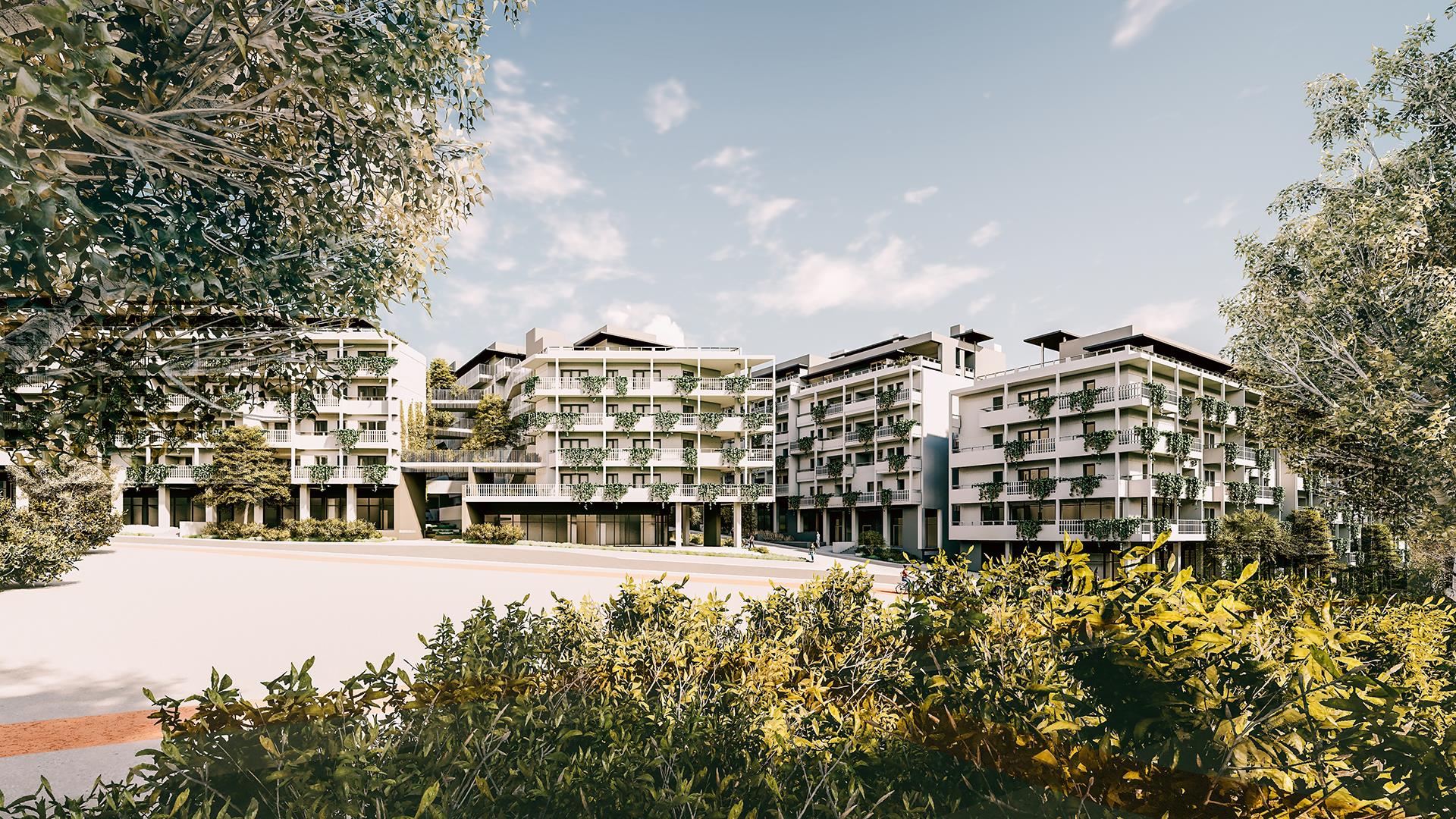
Design Criteria for AUTONOMOUS URBAN BLOCK:
1- Since the city can be understood from the ground level in the most and most effective way for people who continue their daily lives, the road network before the demolition should be protected as much as possible and should not be changed unless absolutely necessary.
2- The units before the demolition should be preserved in place as much as possible with their numbers and sizes, they should not be increased or decreased unless there are extraordinary reasons, and the demographic structure before the demolition should not be disturbed.
3- Instead of reproducing illegal and diseased zoning activities, the focus should be on a healthy “urban transformation” project.
4- In relations with other settlements, common solutions should be produced that will not be strange by the people of Antakya, taking into account mass effects, space patterns, characteristic traces and shopping habits.
5- Considering that the practices will be carried out by local producers, fragmented construction methods should be observed, and construction organizations that local producers can cope with should be realized.
6- For those who cannot pay the difference in value between the new units and the units before the demolition, the difference in “goodwill” should be taken into the common coffers of the AUTONOMOUS URBAN BLOCK and it should be ensured that these payments are made from the common cash box.
7- It should be produced in commercial units that will be jointly owned by AUTONOMOUS URBAN BLOCK and the operating expenses should be covered by the rental income of these units, and the complex should be kept healthy and well maintained.
8- Climatic data should be considered as determinants, joinery on all facades should be overshadowed by open overhangs, and all houses should have openings that can provide mutual ventilation.
9- Courtyards should be transformed into common areas of coexistence, the blocks surrounding the inner courtyard should be torn off from place to place so that the winds can enter the courtyard, from the courtyard to the streets and from there to the houses, and these openings should be used as common areas.
10- Stairs and elevators should be built inside the courtyard outside the blocks as cores separated from the main structure, and should be used to create the unique useful common area qualities of the courtyard as well as being functional and structurally facilitating.
11- Courtyards should be designed in such a way that their doors can be closed when desired, as they will be ‘collective private areas’ that are jointly owned by the AUTONOMOUS URBAN BLOCK.
12- Residential entrances should be made from the inner courtyard, the encounter moments of the neighbors should be increased, the commiserations on foot should be maintained and the culture of coexistence should be kept alive in a qualified way.
13- Commercial units located on the ground floors and on the outward facing faces of the blocks should be taken behind a portico, and in addition to defending against effects such as rain and sun, uncontrollable excesses of the shops should be prevented without force.
14- Although they will be designed by holding on to traditional traces, new campuses should be developed through a common language, which can be called “Mediterranean Modern” in its shortest but most inclusive definition.


