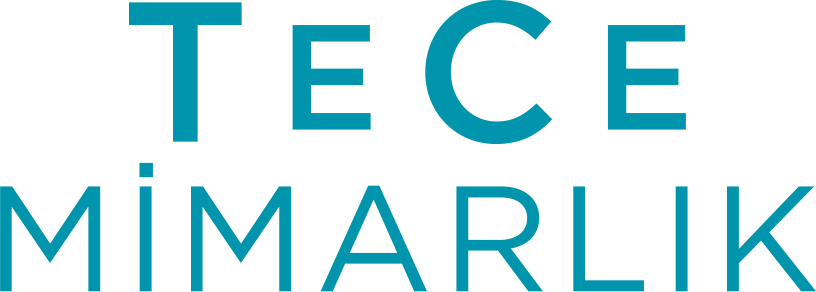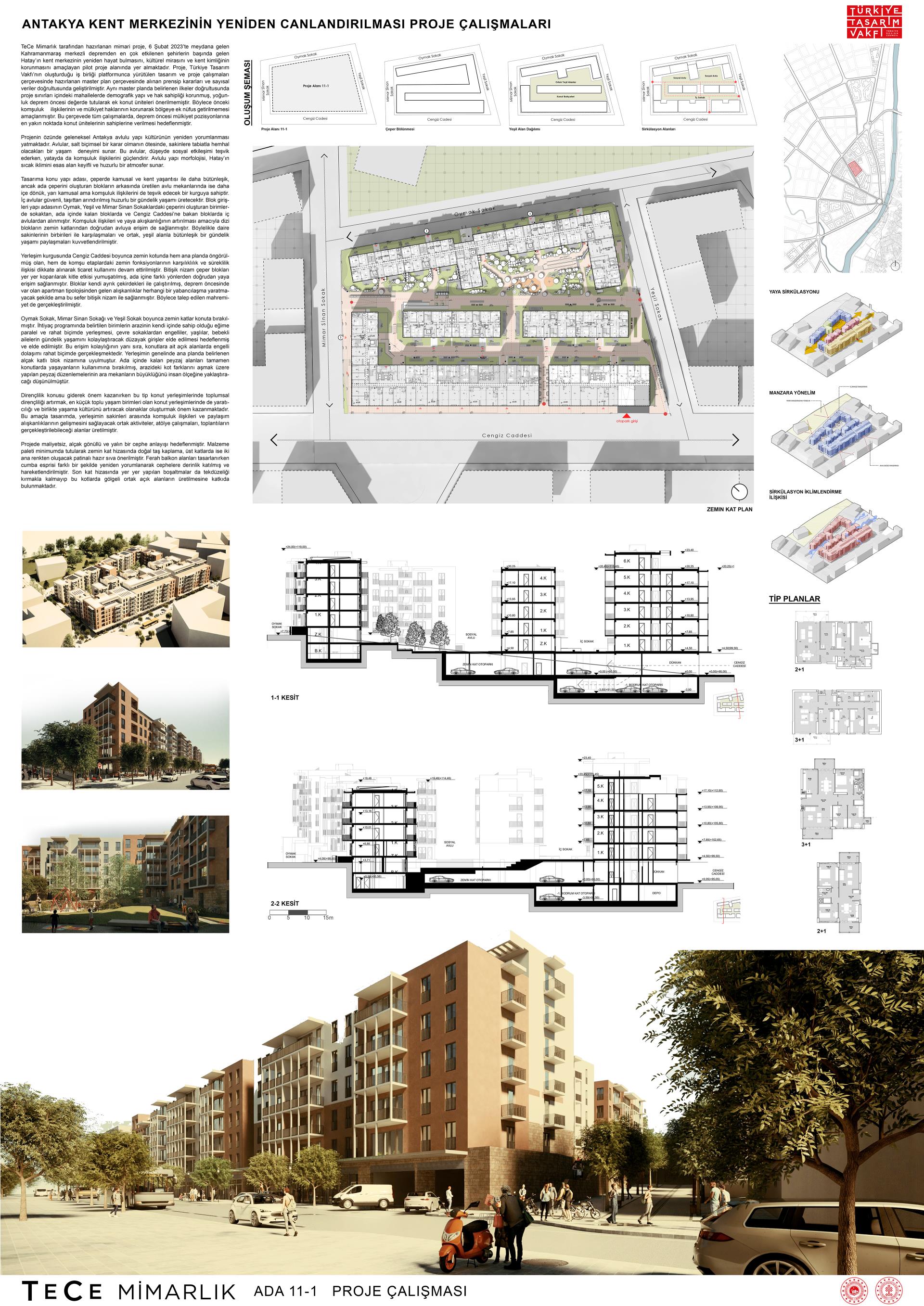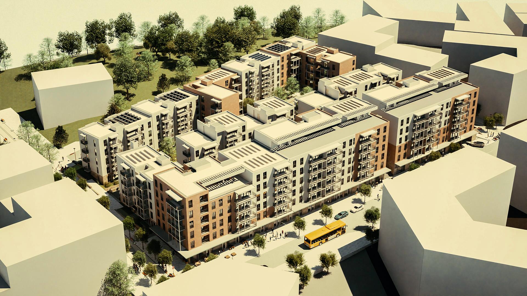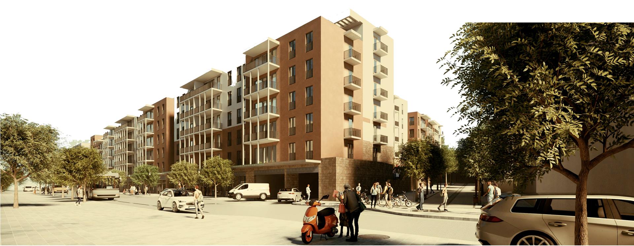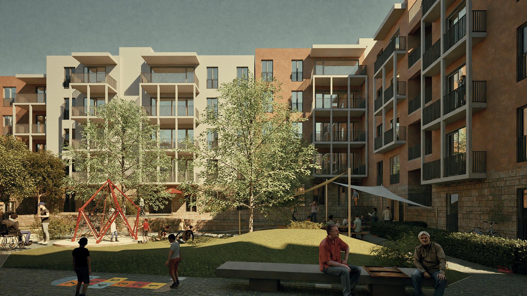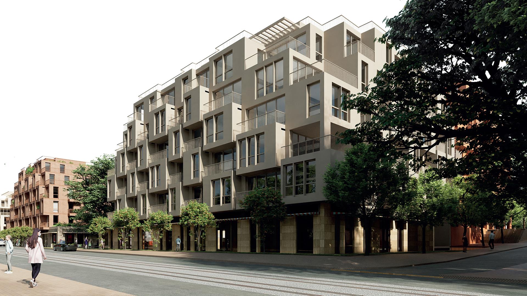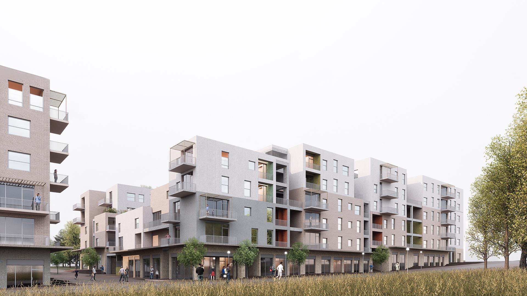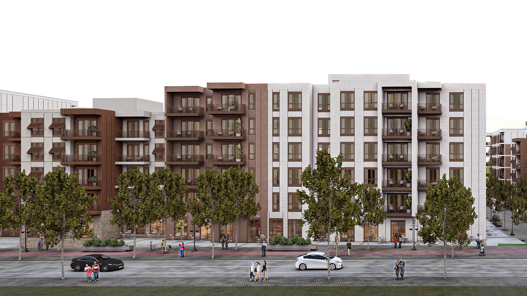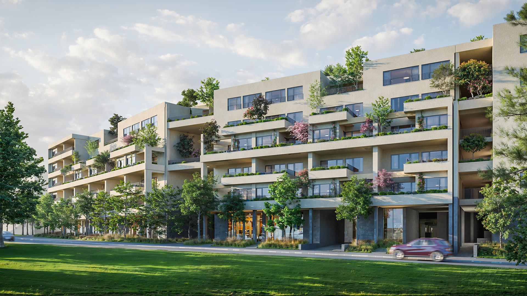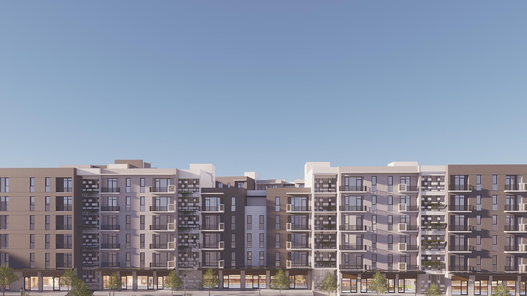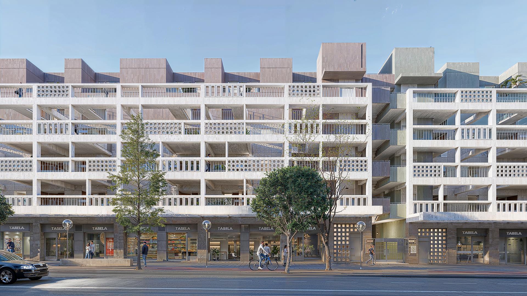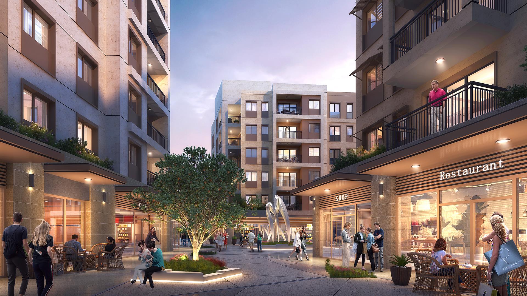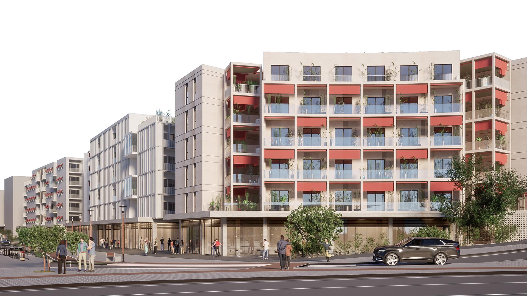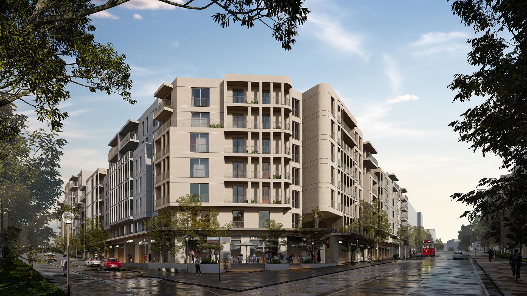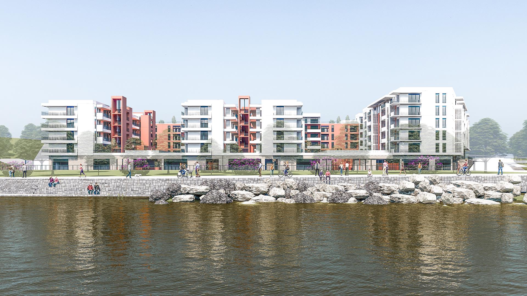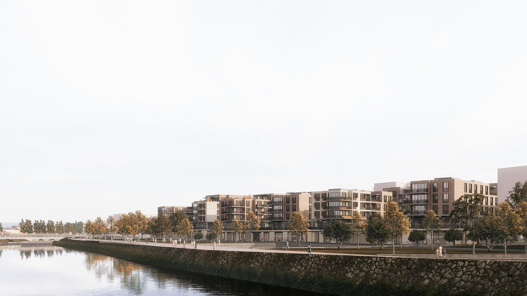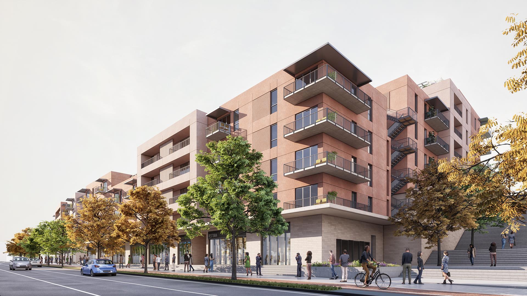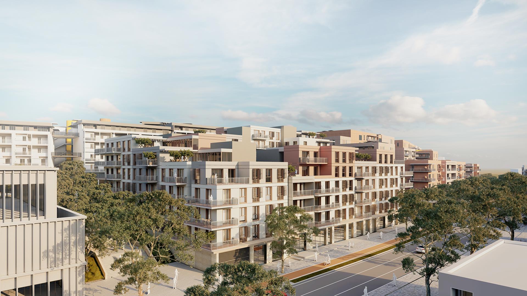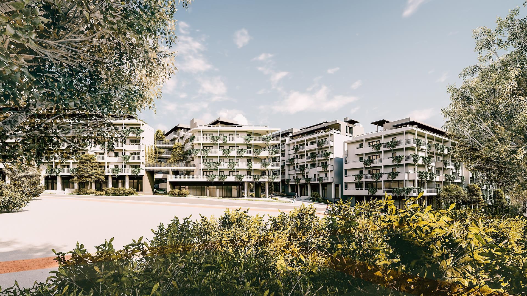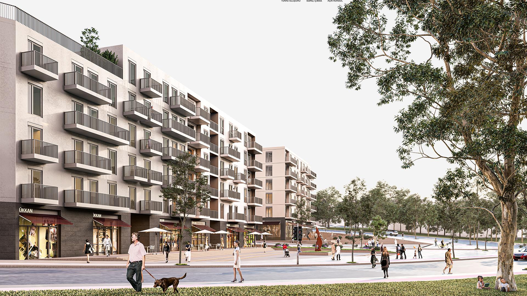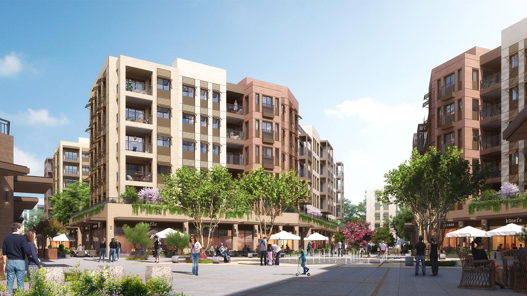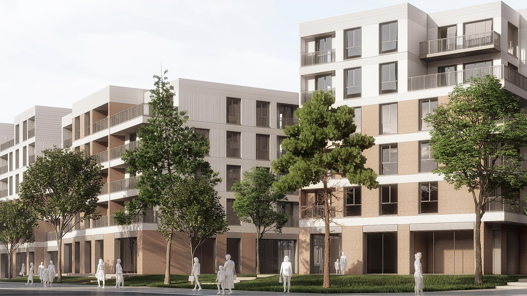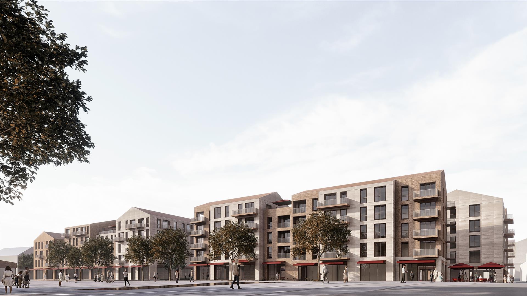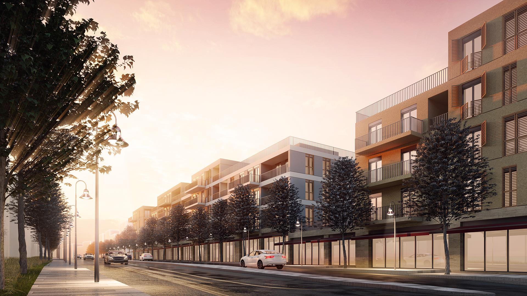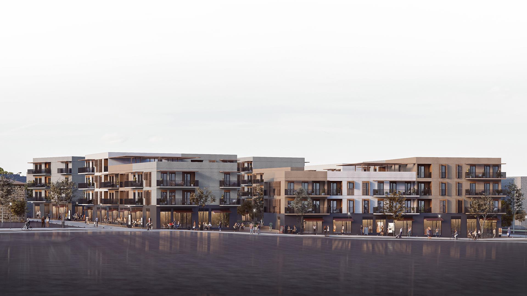URBAN BLOCK 11-1
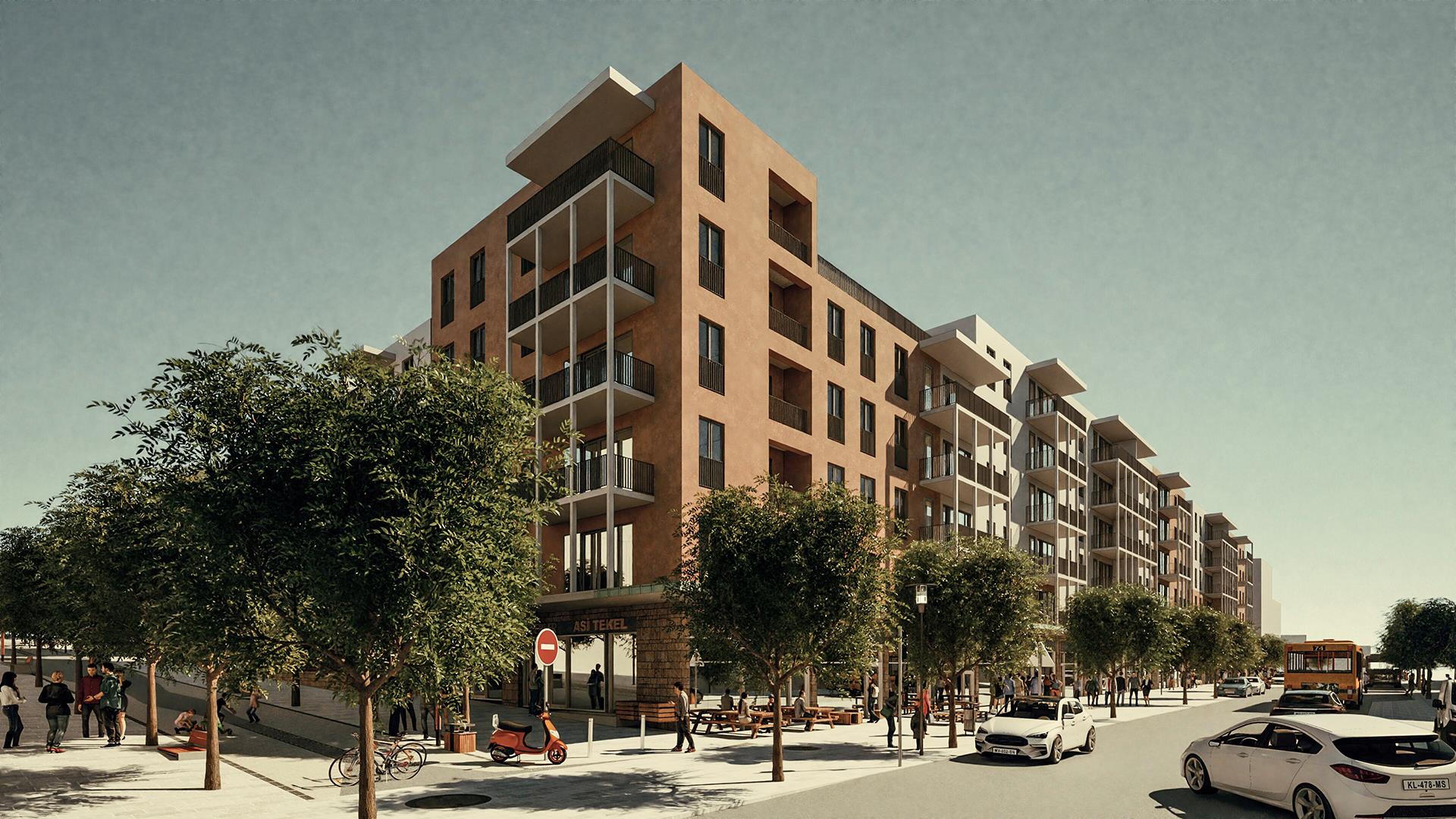
Our design is located in the pilot project area, which aims to revive the city center of Hatay and to protect its cultural heritage and urban identity. In the neighborhoods within the boundaries of the pilot project, the demographic structure and entitlement were preserved, the density was kept at the pre-earthquake value and additional housing units were not proposed. Thus, it was aimed not to bring additional population to the region by preserving the previous neighborly relations and property rights. In this context, in all studies, it is aimed to give the owners of housing units at the closest point to the pre-earthquake property positions. The essence of the project is the reinterpretation of the traditional Antakya courtyard building culture. Beyond being a mere formal decision, courtyards offer residents a life experience where they will be at one with nature. While these courtyards encourage social interaction vertically, they also strengthen neighborly relations horizontally. The morphology of the courtyard building offers a pleasant and peaceful atmosphere based on the warm climate of Hatay. The building urban block subject to the design is more integrated with public and urban life on the Wall, but in the courtyard spaces produced behind the blocks that make up the island wall, it has a more introverted, semi-public but neighborhood setup that will encourage neighborly relations. Inner courtyards will produce a safe, vehicle-free, peaceful daily life. The block entrances were taken from the street in the units that make up the Wall of the building island on Oymak, Yeşil and Mimar Sinan Streets, from the inner courtyards in the blocks within the island and in the blocks facing Cengiz Street. In order to increase neighborhood relations and pedestrian fluidity, direct access to the courtyard was provided from the ground floors of the series of blocks. In this way, it is strengthened for the residents of the apartment to encounter each other and share a daily life integrated with a common, green space. In the settlement setup, the use of trade was continued at the ground level along Cengiz Street, taking into account the reciprocity and continuity relationship of both the ground functions envisaged in the master plan and the neighboring stages. Adjacent wall blocks were broken off in places, softening the mass effect and providing direct pedestrian access to the urban block from different directions. The blocks were operated with their own discrete cores, and the habits from the apartment typology that existed before the earthquake were provided in a way that did not create any alienation, but this time with an adjacent order. Thus, the requested privacy was also realized. The ground floors along Oymak Street, Mimar Sinan Street and Green Street were left to the residence. It is aimed and achieved that the units specified in the needs program are located in parallel with the slope of the land itself and comfortably, and that flat foot entrances that will facilitate the daily life of the disabled, the elderly, and families with babies from the surrounding streets are obtained. Throughout the settlement, the low-rise block order determined in the main plan was followed. The landscape areas within the urban block were left entirely to the use of those living in the houses, and it was thought that the landscaping arrangements made to overcome the elevation differences in the land would bring the size of the intermediate spaces closer to the human scale. While the issue of resilience is becoming increasingly important, it is important to increase social resilience in such housing settlements and to create opportunities that will increase creativity and culture of living together in housing settlements, which are the smallest collective living units. For this purpose, areas where joint activities, workshops and meetings can be held have been produced in the design that will ensure the development of neighborly relations and sharing habits among the residents of the settlement.

