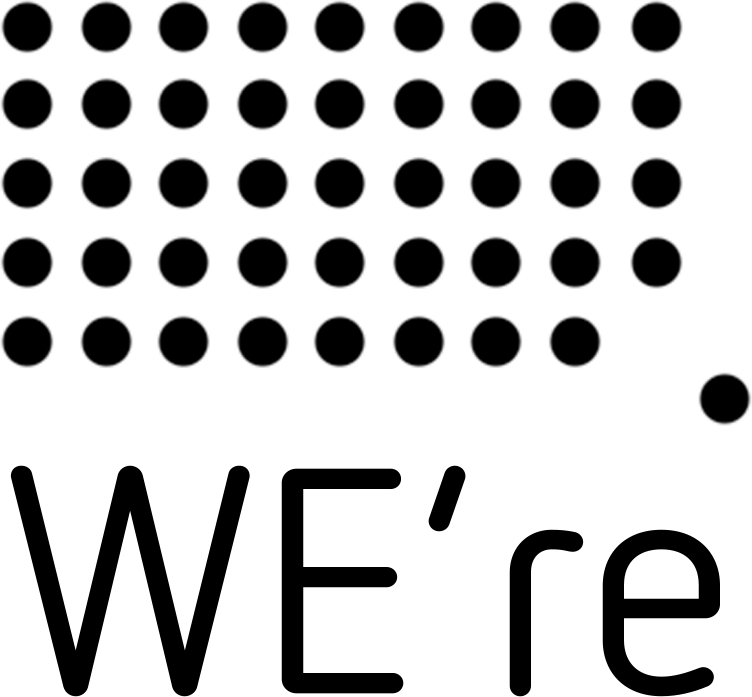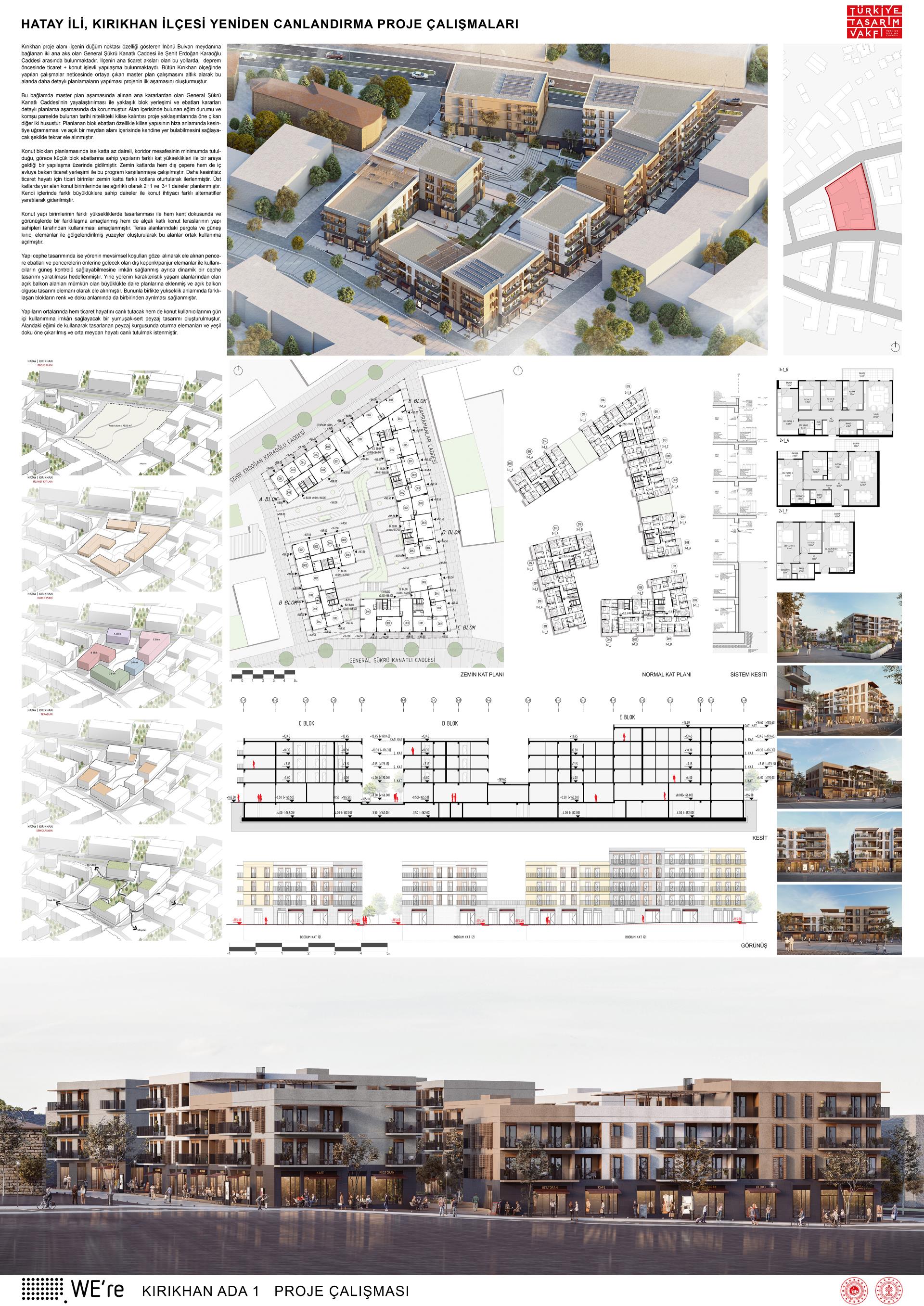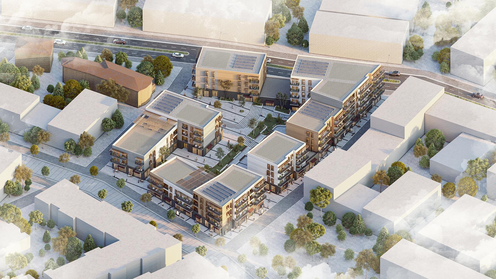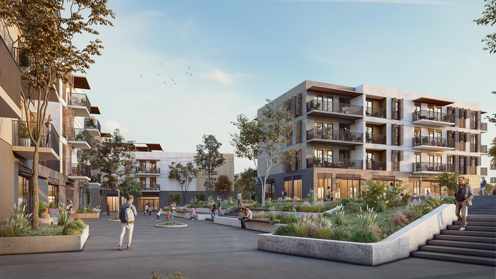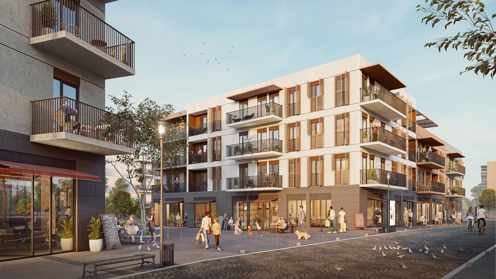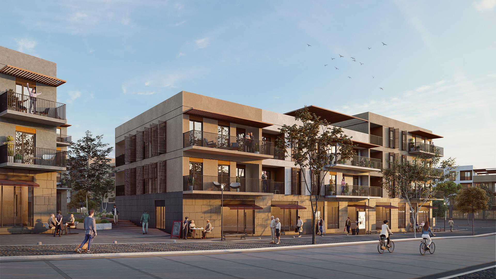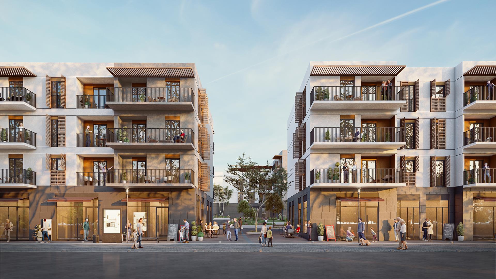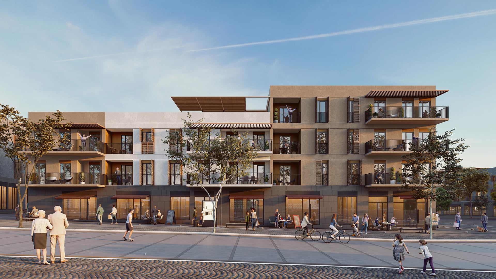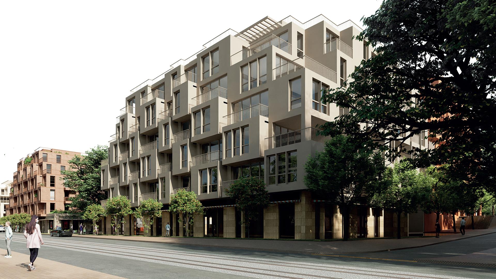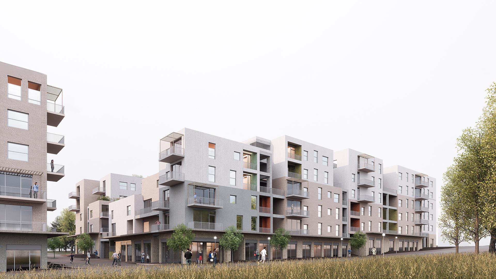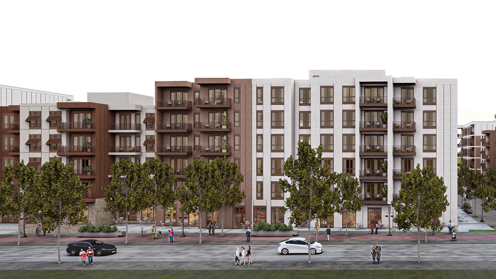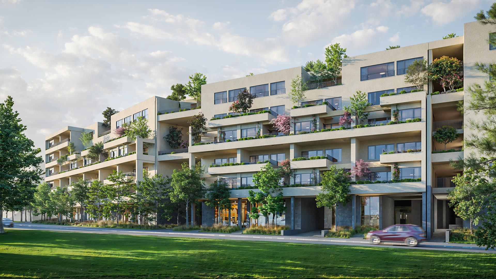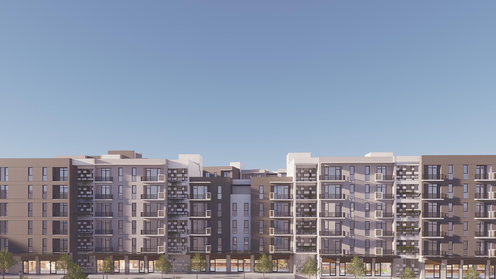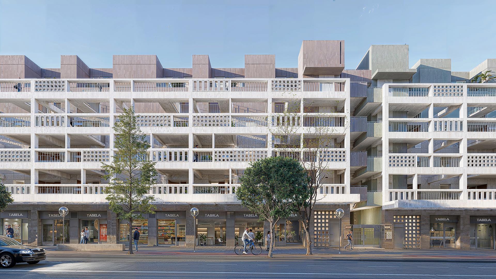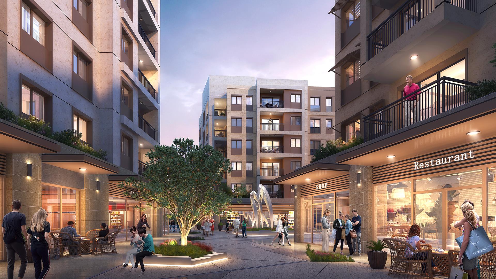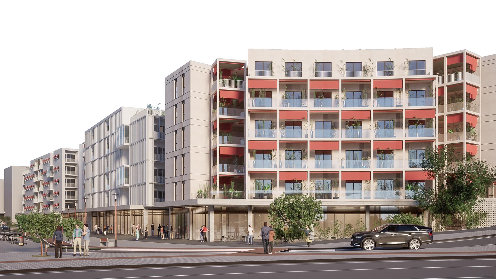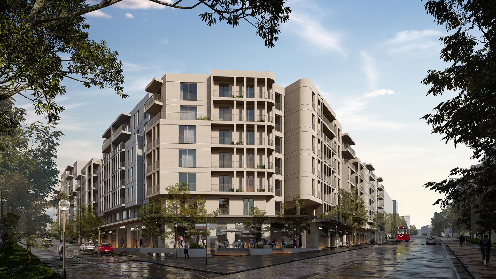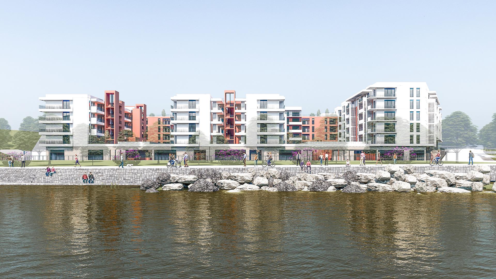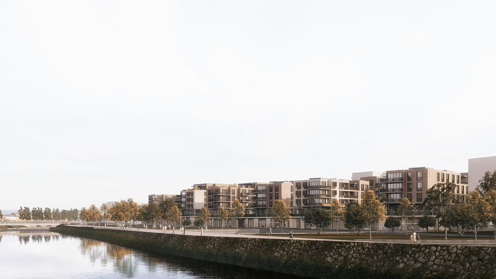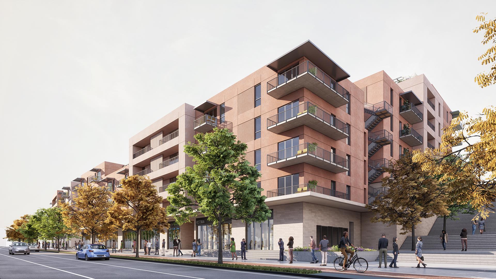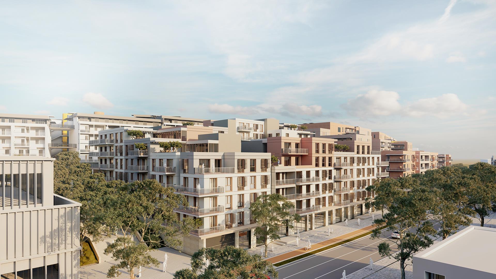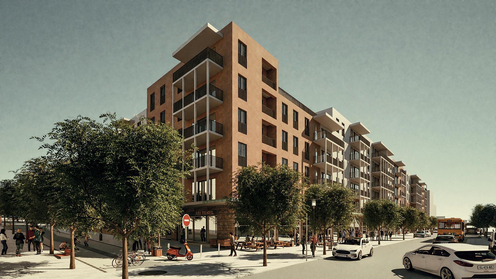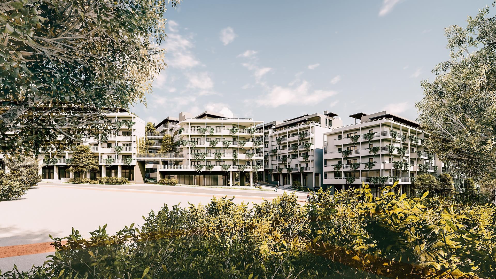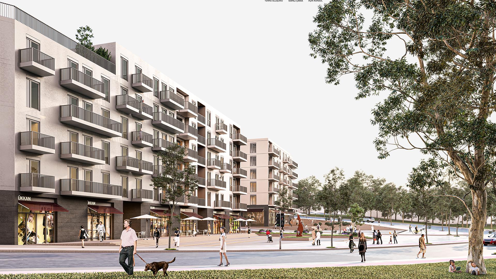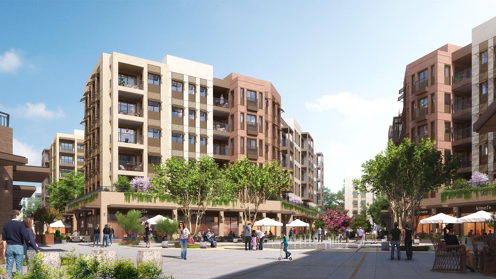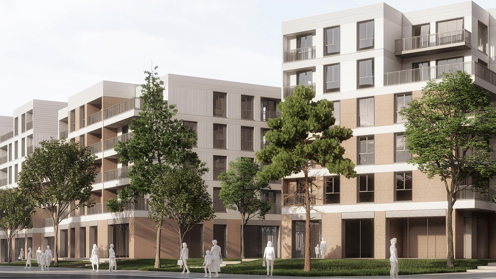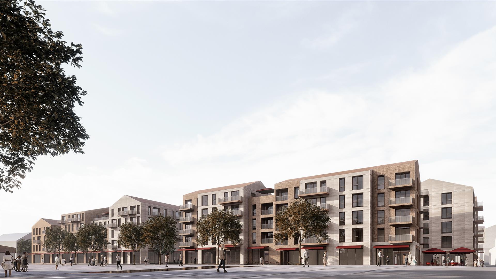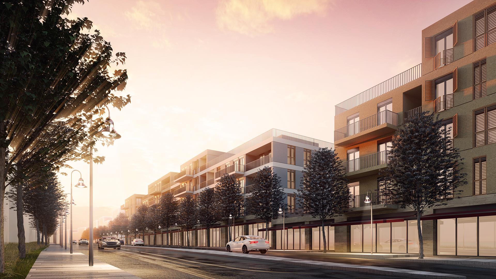KIRIKHAN URBAN BLOCK 1
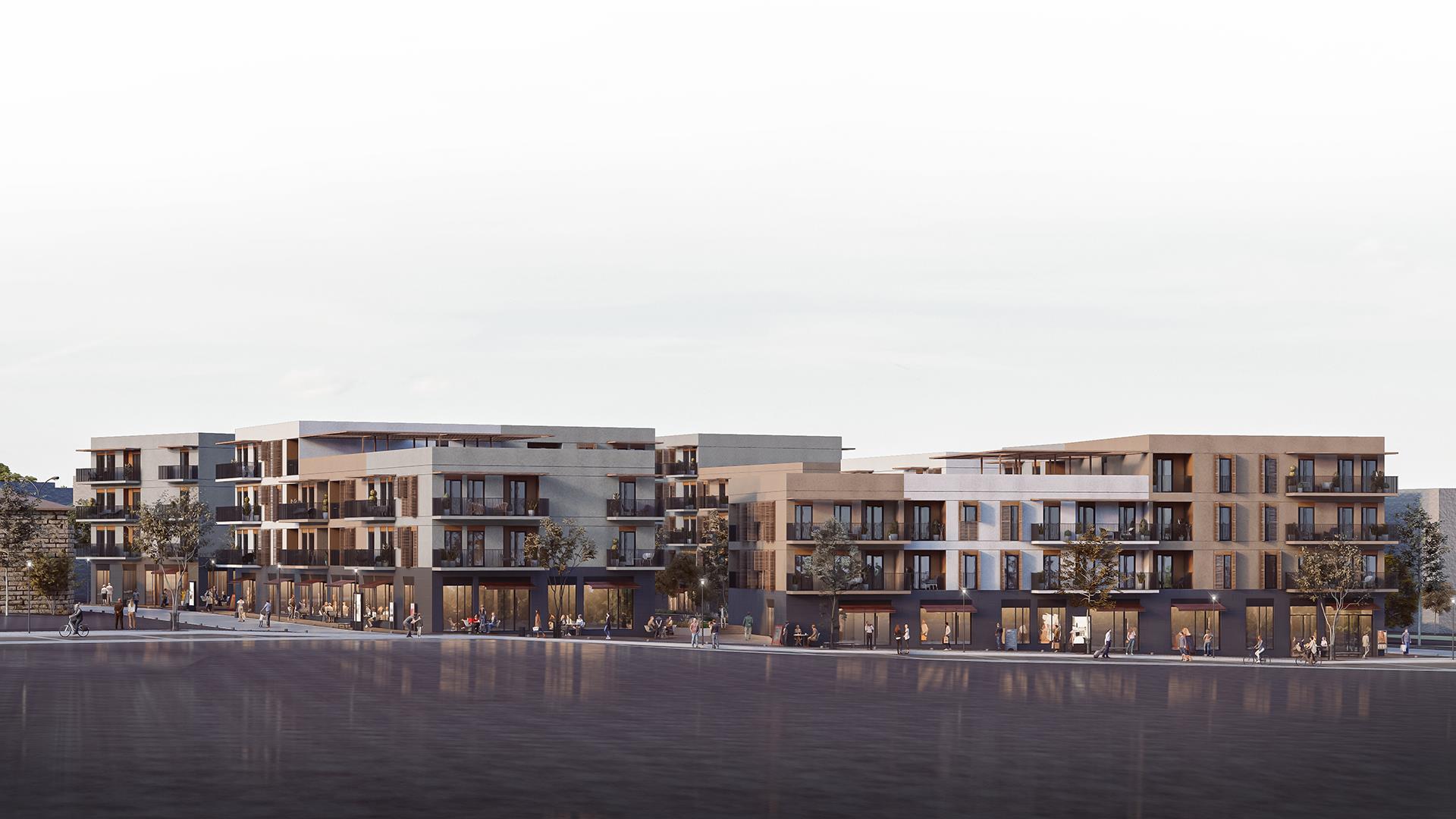
The Kırıkhan project area is located between General Şükrü Kanatlı Street and Şehit Erdoğan Karaoğlu Street, which are two simultaneous axes connected to İnönü Boulevard square, which is the nodal point of the district. On these roads, which are the main trade axes of the district, there were commercial + residential constructions before the earthquake. The first stage of the project was to take the master plan study that emerged as a result of the studies carried out on the scale of Kırıkhan as a basis and to make more detailed plans in this area. In this context, the pedestrianization of General Şükrü Kanatlı Street, which is one of the main decisions taken at the master plan stage, and the approximate block layout and dimensions decisions were preserved in the detailed planning phase. The slope situation in the area and the historical church ruins in the neighboring parcel are two other prominent issues in the project approaches. The planned block dimensions have been reconsidered in a way that ensures that the church structure is not interrupted in terms of alignment and that it can find its place in an open square area.
In the planning of residential blocks, on the other hand, a construction was carried out with few flats on the floor, the corridor distance was kept to a minimum, and buildings with relatively small block sizes came together with different floor heights. On the ground floors, this program was tried to be met with a commercial layout facing both the outer wall and the inner courtyard. For a more uninterrupted commercial life, commercial units have been placed on different levels on the ground floor. In the residential units located on the upper floors, mainly 2 + 1 and 3 + 1 apartments are planned.
With apartments of different sizes, the need for housing has been met by creating different alternatives. With the design of residential building units at different heights, it is aimed to differentiate both the urban texture and appearances and to use low-rise residential terraces by building owners. Shaded surfaces were created with pergolas and sunshade elements in the terrace areas and these areas were opened for common use.
In the façade design of the building, it is possible for the users to provide solar control with the window sizes and the external shutter/louvre elements that will come in front of the windows, taking into account the seasonal conditions of the region, and it is also aimed to create a dynamic façade design. Again, open balcony areas, which are one of the characteristic living spaces of the region, have been added to the apartment plans of the possible size and the open balcony phenomenon has been considered as a design element. In addition, it has been ensured that the blocks, which differ in terms of height, are separated from each other in terms of color and texture.
In the middle of the buildings, a soft-hard landscape design has been created that will both keep the commercial life alive and allow the daily use of residential users. In the landscape setup, which was designed by using the slope in the area, the seating elements and green texture was highlighted and it was desired to keep the middle square life alive.

