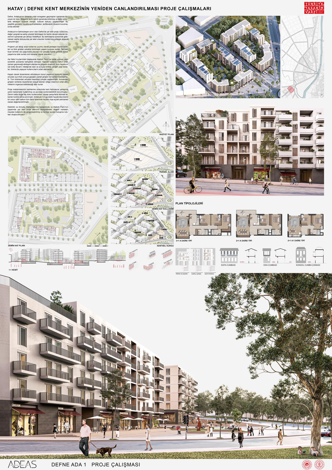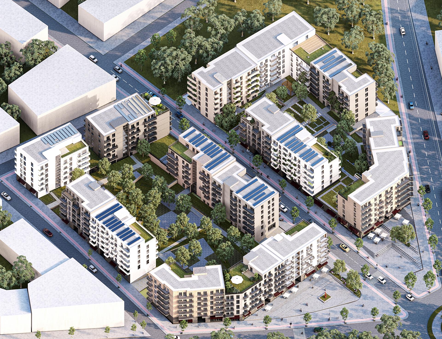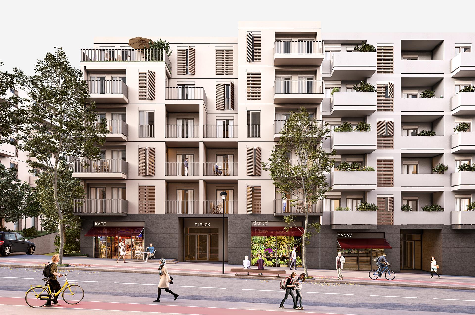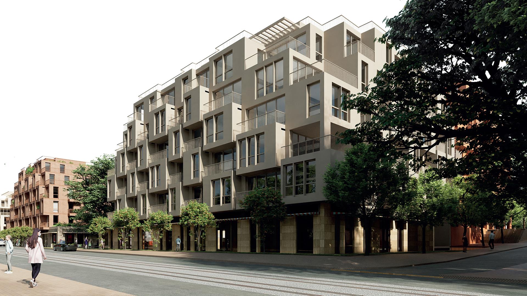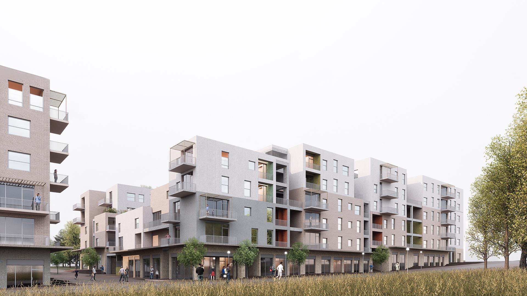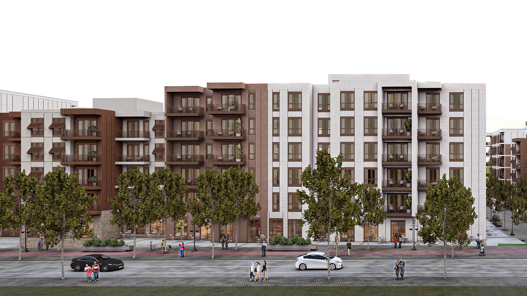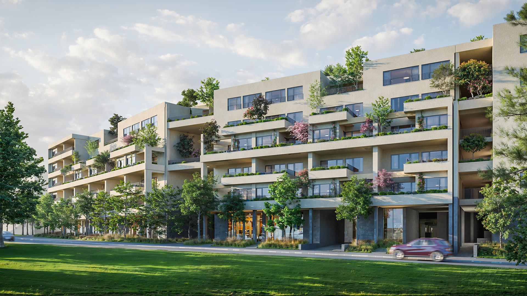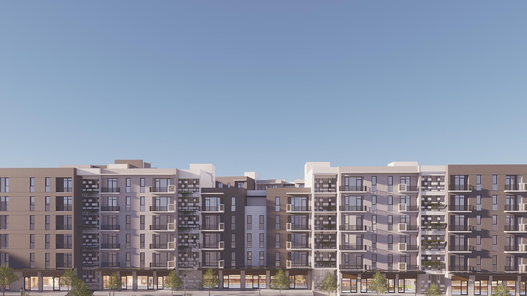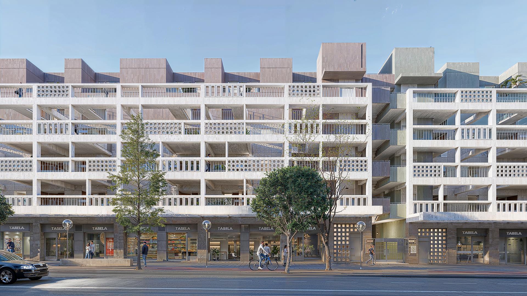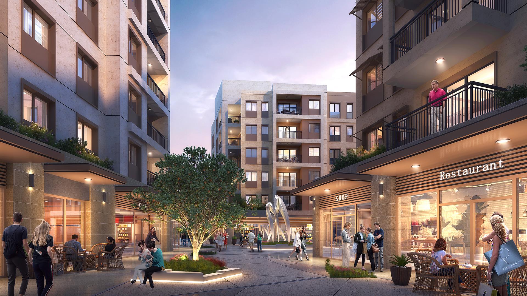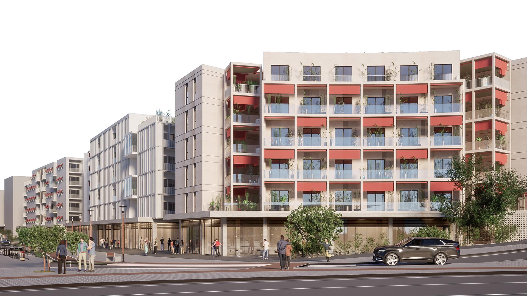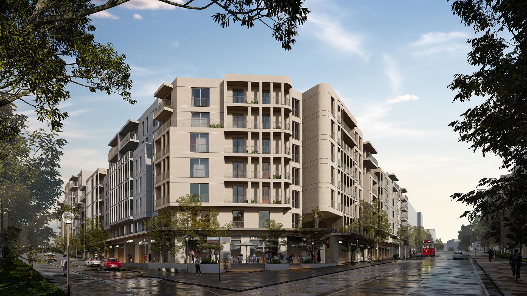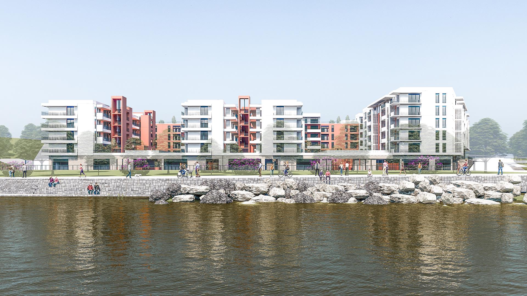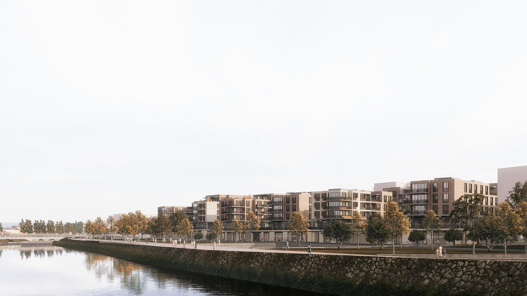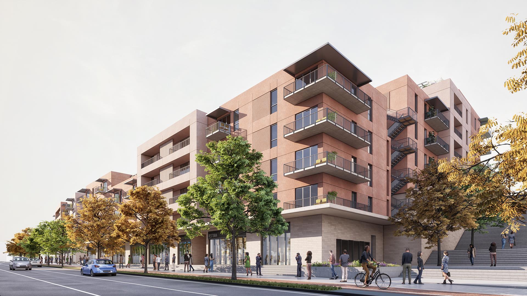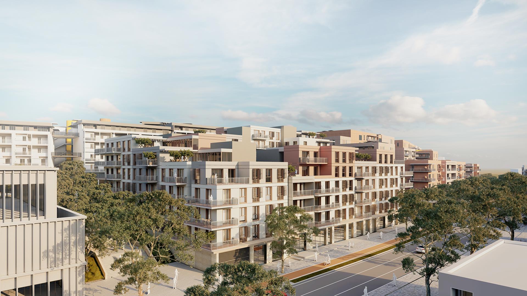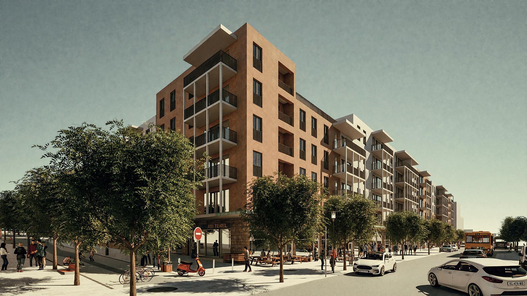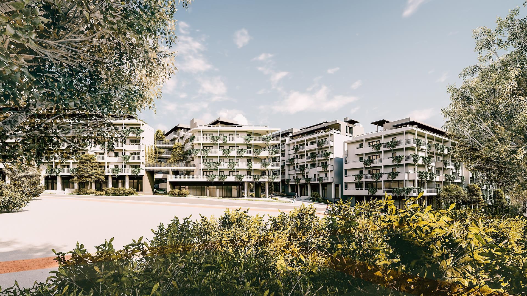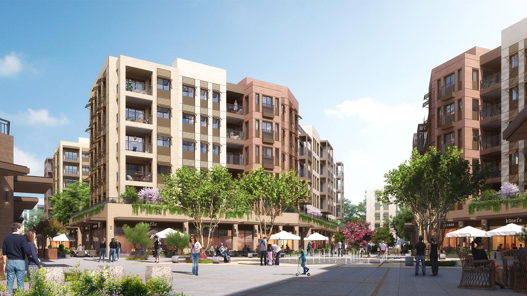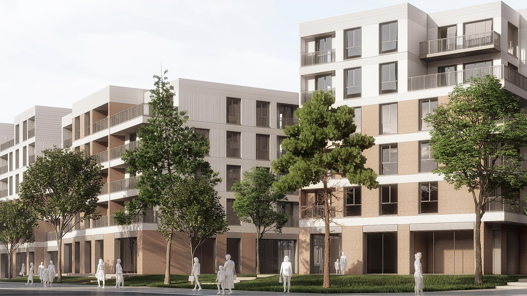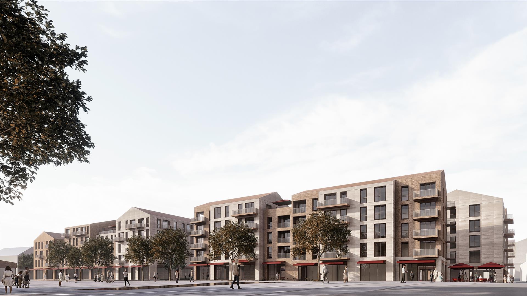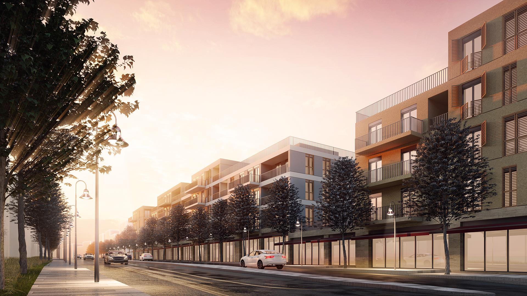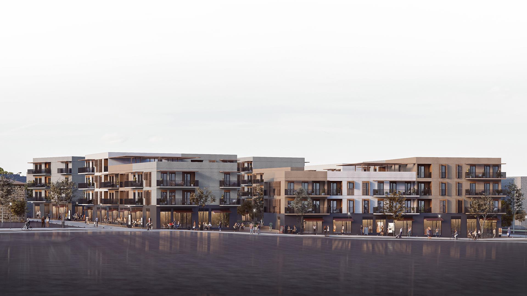DEFNE 1,2 URBAN BLOCKS
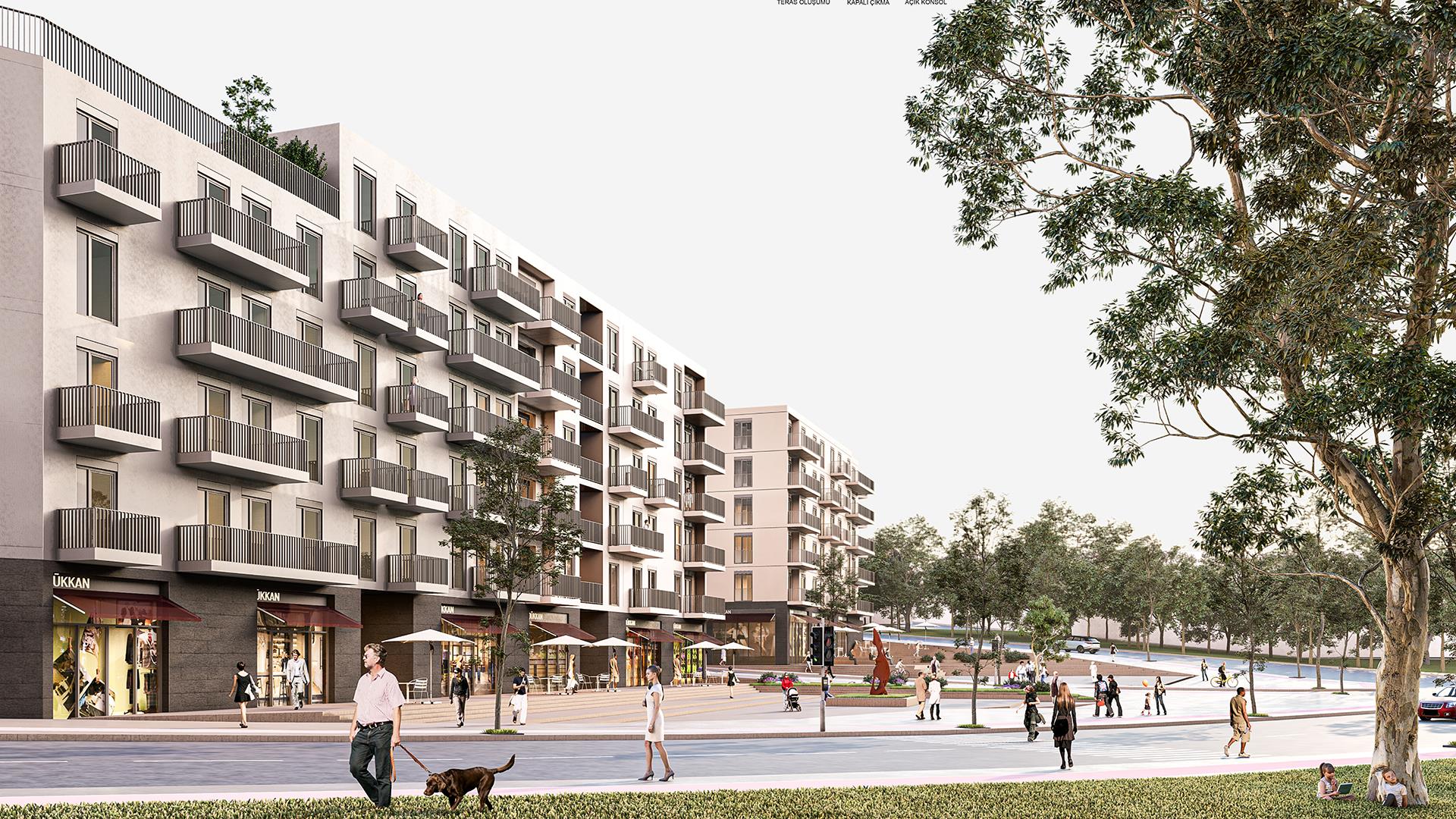
Defne is a branch of Antakya that has grown in its thousands of years of history. The history of the region has been covered within itself and its architectural and cultural texture has diversified by interacting with different cultures. This diversity is effective in establishing a distinguishable and describable order in daily life.
The project, located in Defne, the unclearing border of Antakya, aims to take part in the order of a city that differs by embracing its culture and value judgments. In this differentiation process, the factors in the traditional façade texture were modernized and reflected in the project.
The commercial units and block entrances, which are located in harmony with the land elevations where the project is located, offer a life setup integrated with the street. Single-storey commercial units, on the other hand, often become part of the landscape and function as mini terraces that offer a view to street life.
Building blocks are considered as different building blocks in terms of design. The architectural design target that will serve as a model with the design inputs offered by Defne during the reconstruction process and the mass and design inputs proposed in the applications to be made in different parcels has been pursued. An understanding that will be a repetition of the same blocks has been avoided, and the idea of presenting a rich housing texture has been determined as the main input of the project. The green continuity, starting from the banks of the Orontes River and extending to Atatürk Park, turns into aromatic gardens and hobby gardens in the courtyards.
Fruit and laurel trees create shade for the interaction areas where the user will spend time together. In these areas, where a certain part of life can be spent, existing neighborly ties are strengthened. The green terraces, which are the continuation of the courtyard life at the upper level and work with the courtyard, are the common areas of the users living in the blocks.
While the closed circulation separates the residential life from the courtyard in a controlled manner, the passages to the courtyard are partially privatized with parcel entrances. Uninterrupted exits from all blocks to the courtyards are provided. The social areas, which are arranged by giving the entrances from the courtyards, offering an area where the people of the region can organize their common activities and allow the continuation of the rich cultural texture in the garden/courtyard life.
In the process of determining the project materials, local materials settled in the memory of the city were used and environmental sustainability was preserved. While natural stone texture is used on the ground floor, climatic factors are controlled with wooden shutters. The balcony, which is an important element in the daily life of the people of Antakya, has been evaluated as the window opening to the outside of life in all apartment types.
The valuable points at the intersection of the project area, which is located at the intersection of the Elektrikli and Armutlu neighborhoods and on the wall of Atatürk Park, have been enriched with the use of the square and an urban meeting point has been created.


