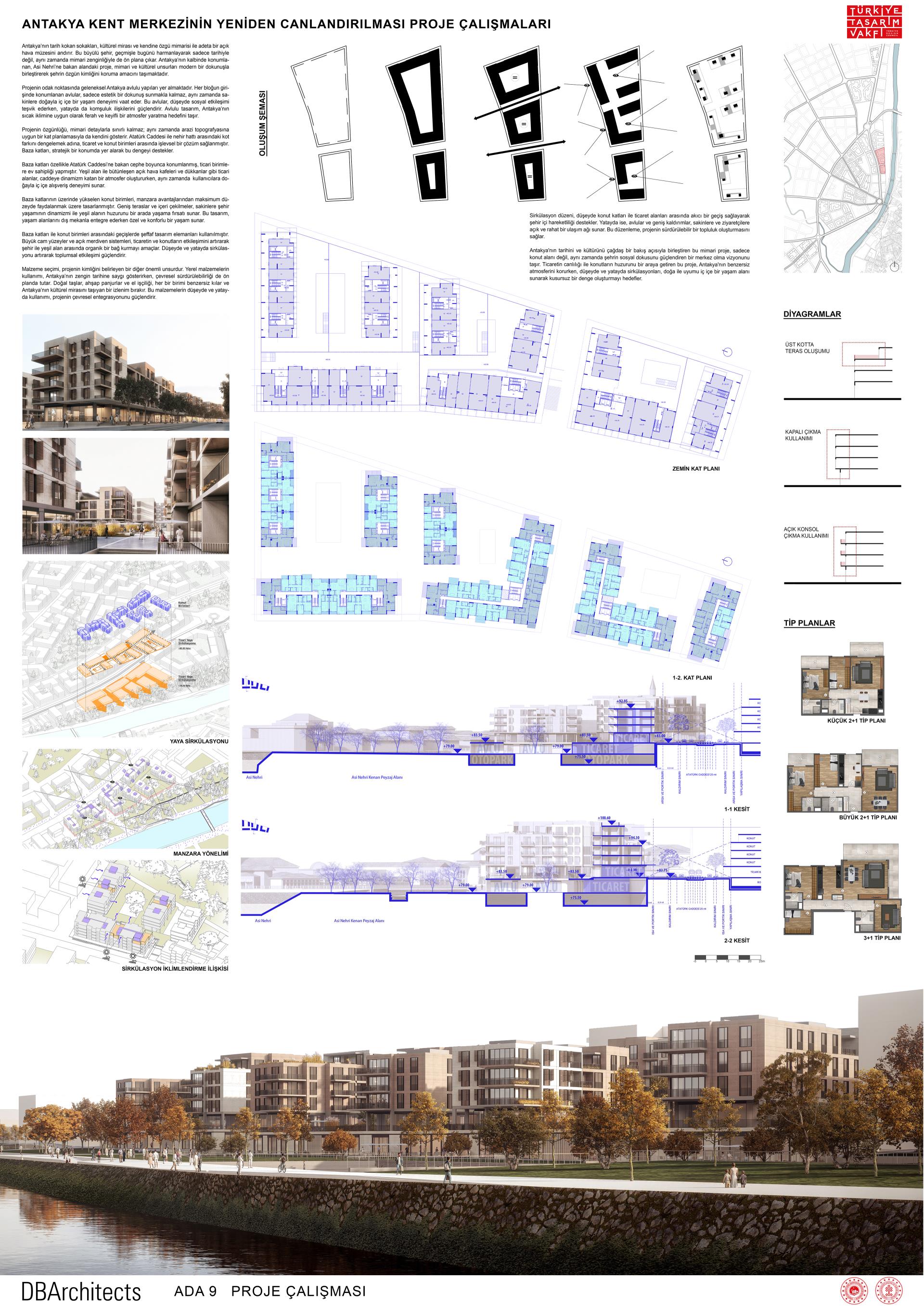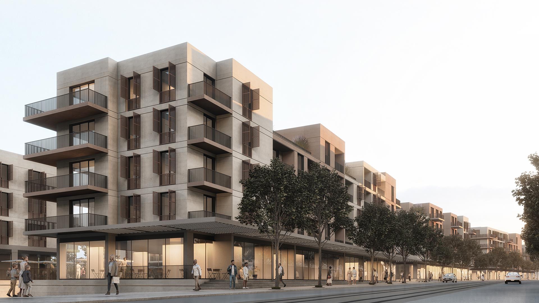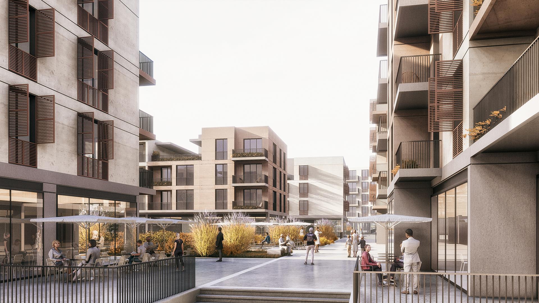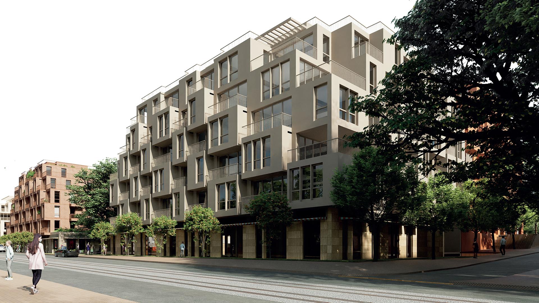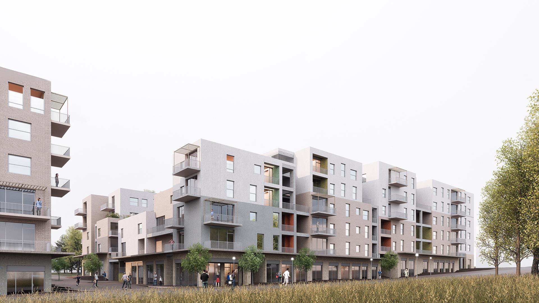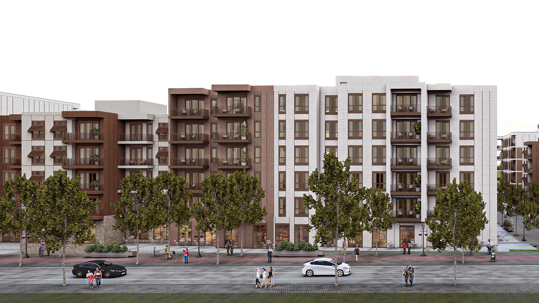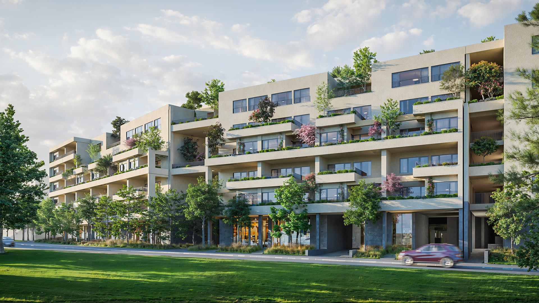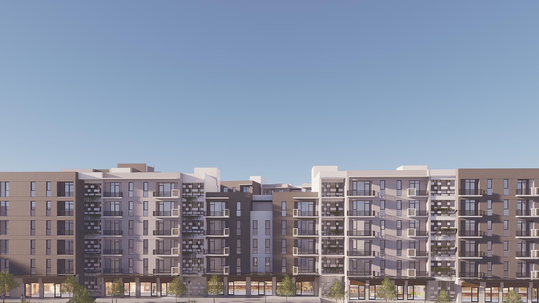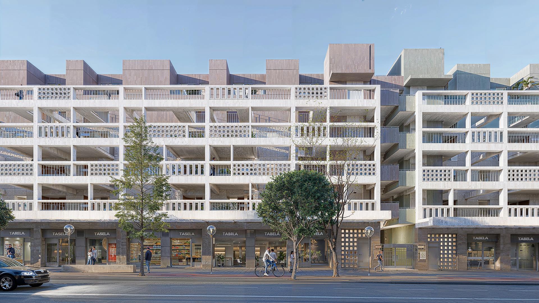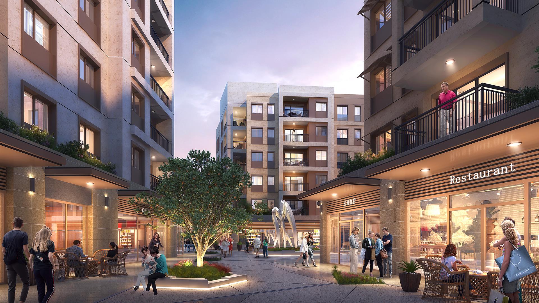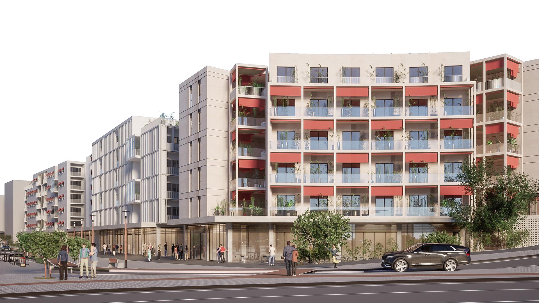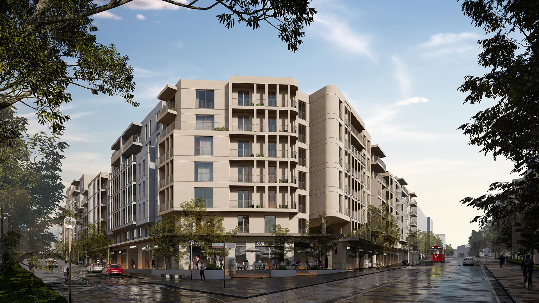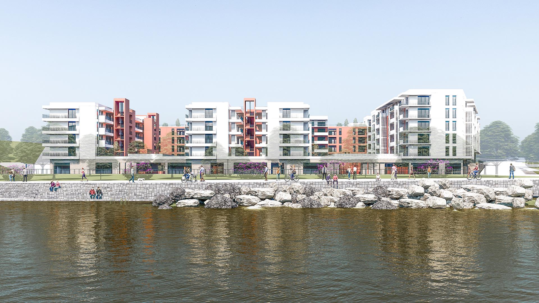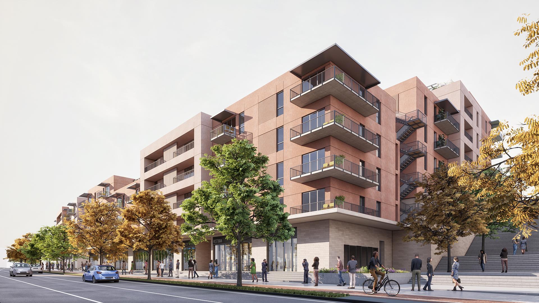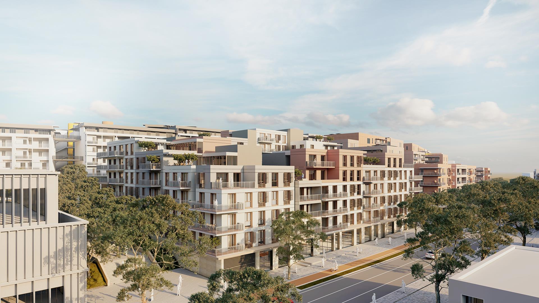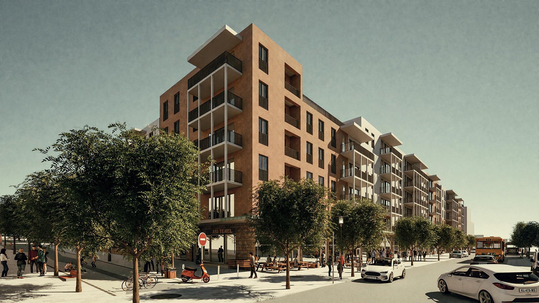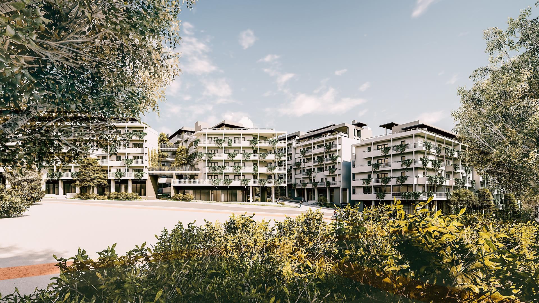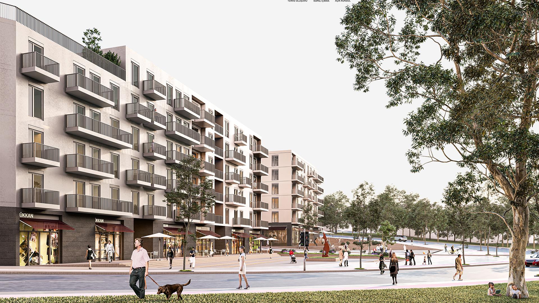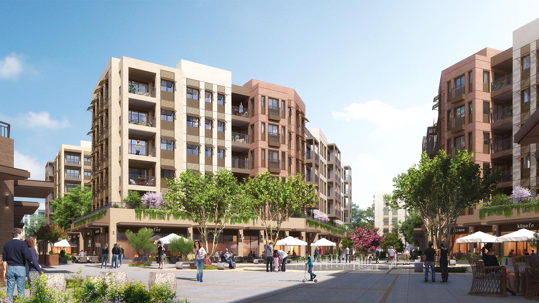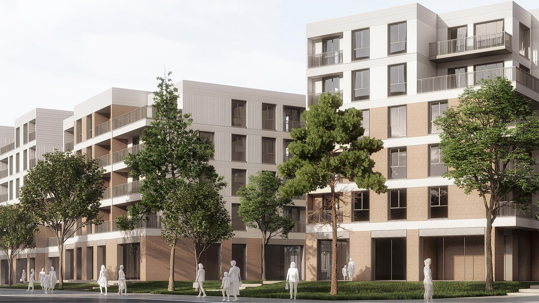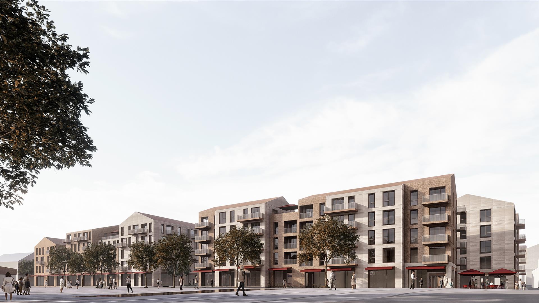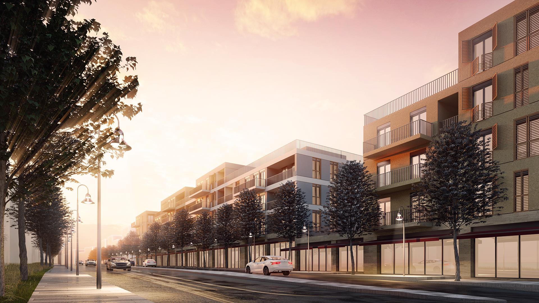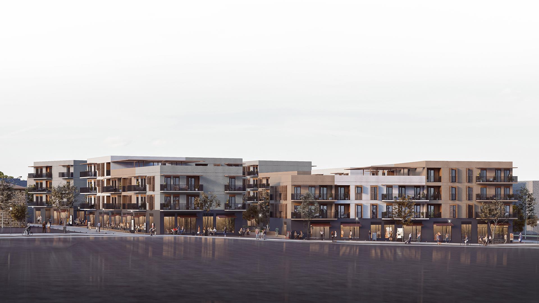URBAN BLOCK 9
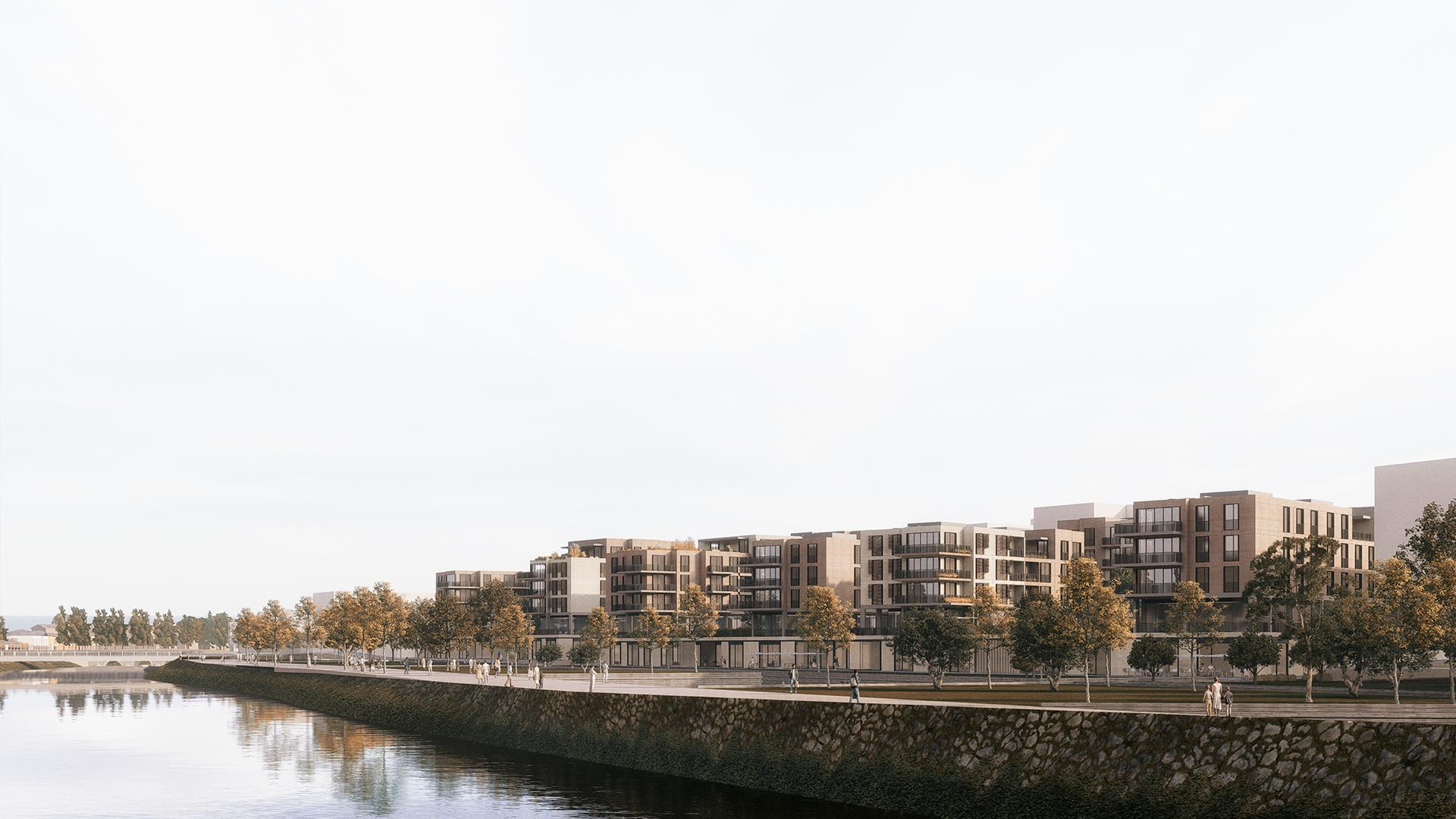
Antakya’s streets smelling of history resemble an open-air museum with its cultural heritage and unique architecture. This magical city blends the past and the present, standing out not only with its history but also with its architectural richness. Located in the heart of Antakya, overlooking the Orontes River, the project aims to preserve the city’s unique identity by combining architectural and cultural elements with a modern touch.
At the focal point of the project are the traditional Antakya courtyard structures. The courtyards located at the entrance of each block not only offer an aesthetic touch, but also promise their residents a life experience intertwined with nature. While these courtyards encourage social interaction vertically, they also strengthen neighborly relations horizontally. The courtyard design aims to create a spacious and pleasant atmosphere in accordance with the hot climate of Antakya.
The originality of the project is not limited to architectural details, but also manifests itself in a floor planning suitable for the topography of the land. In order to balance the elevation difference between Atatürk Street and the river line, a functional solution has been provided between commercial and residential units. Horizontal floors support this balance by being located in a strategic location. The horizontal floors are located especially along the façade facing Atatürk Street and hosted commercial units. Commercial areas such as open-air cafes and shops, which integrate with the green area, create an atmosphere that adds dynamism to the street, while at the same time offering users a shopping experience intertwined with nature.
The residential units, which rise above the horizontal floors, are designed to make maximum use of the view advantages. Spacious terraces and retreats offer residents the opportunity to experience the dynamism of city life and the tranquillity of green space together. This design offers a private and comfortable living while integrating living spaces with the outdoors.
Transparent design elements are used in the transitions between the horizontal floors and the residential units. Large glass surfaces and open staircase systems aim to establish an organic connection between the city and the green space by increasing the interaction of commerce and residences. It strengthens social interaction by increasing vertical and horizontal circulation.
The choice of material is another important element that determines the identity of the project. The use of local materials respects Antakya’s rich history while prioritizing environmental sustainability. Natural stones, wooden shutters and handicrafts make each unit unique and leave an impression that conveys the cultural heritage of Antakya. The use of these materials vertically and horizontally strengthens the environmental integration of the project.


