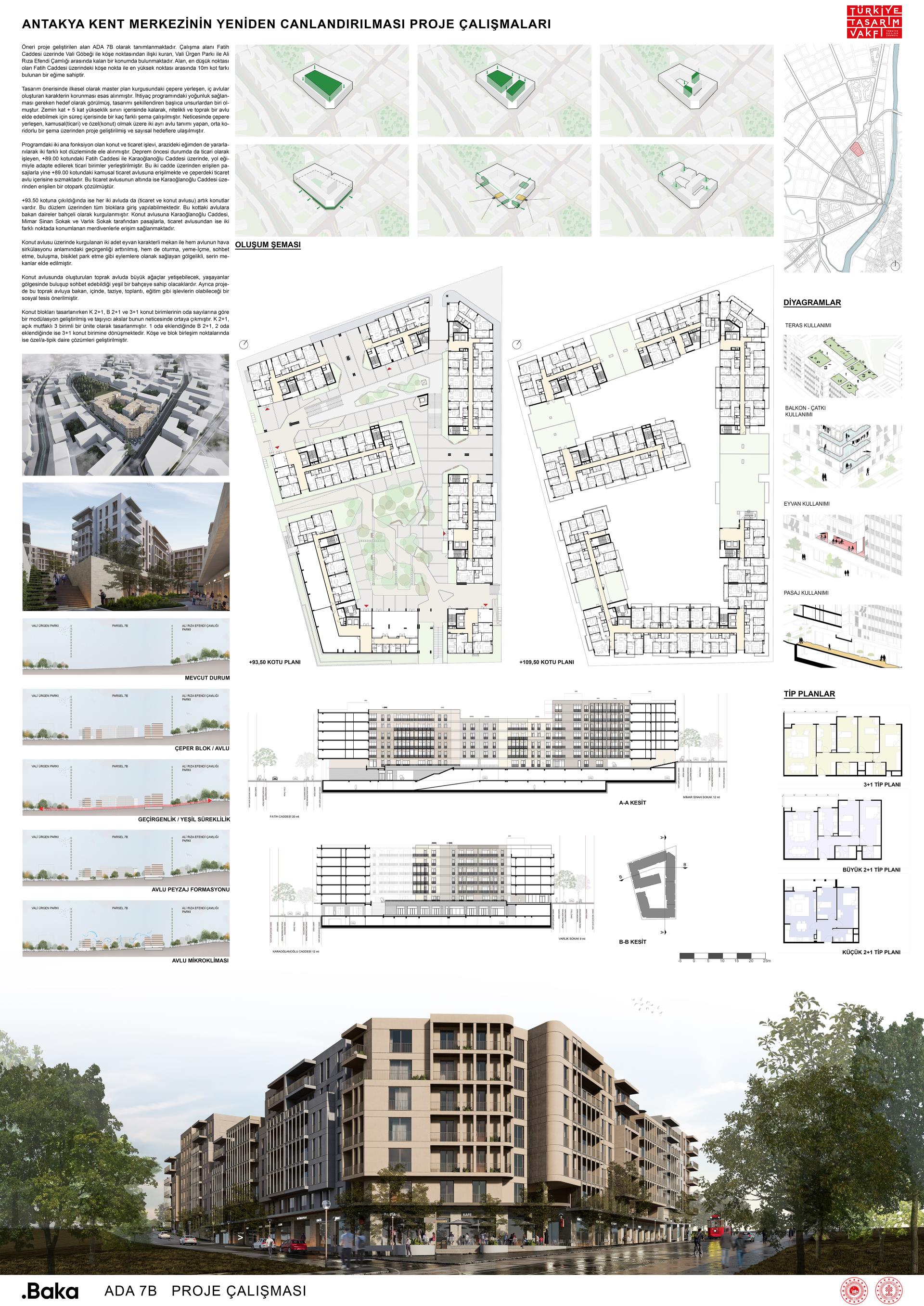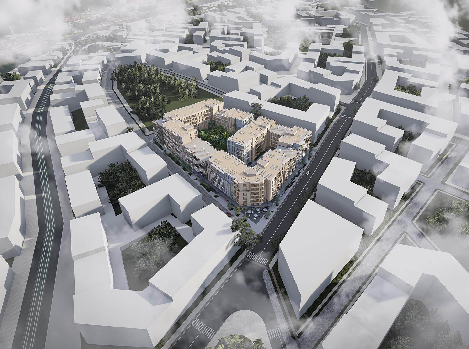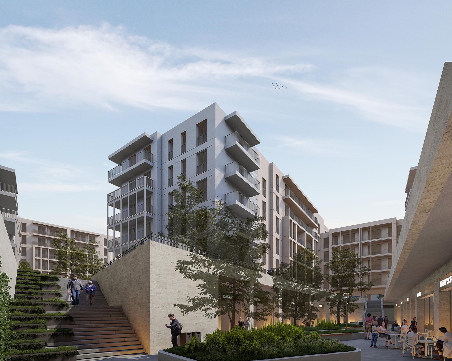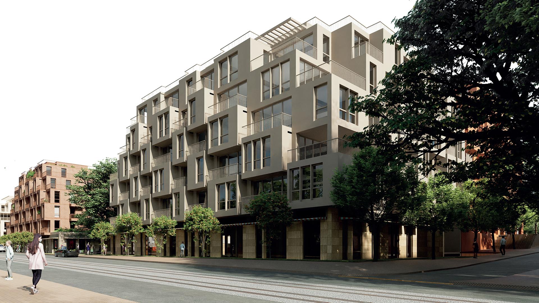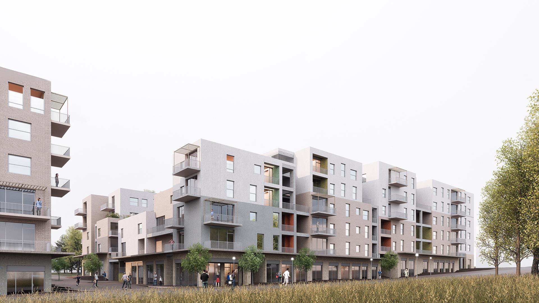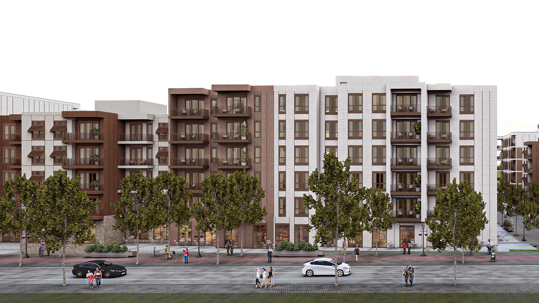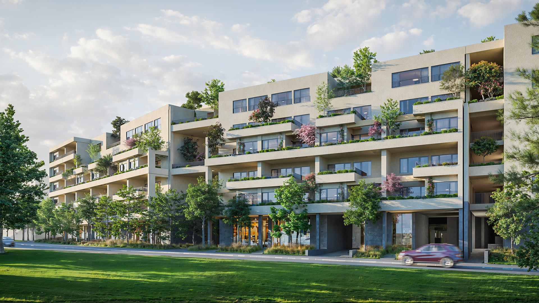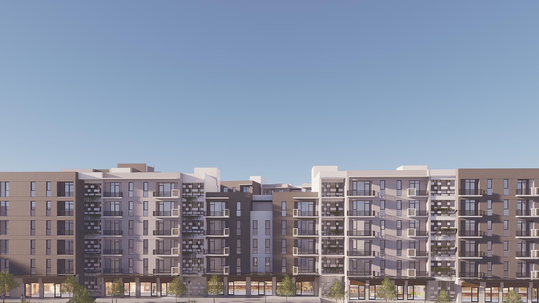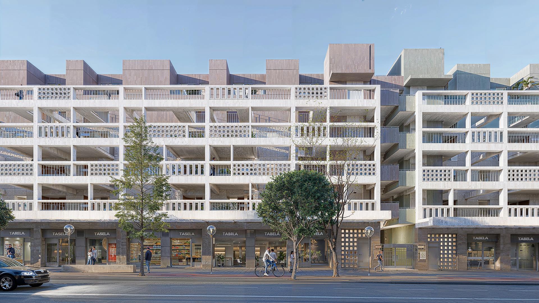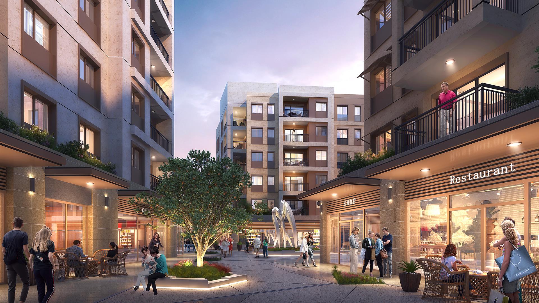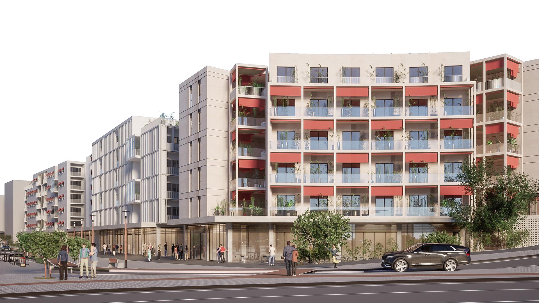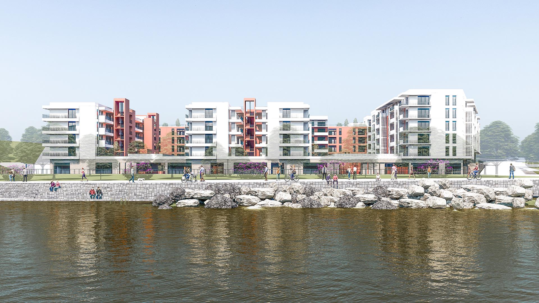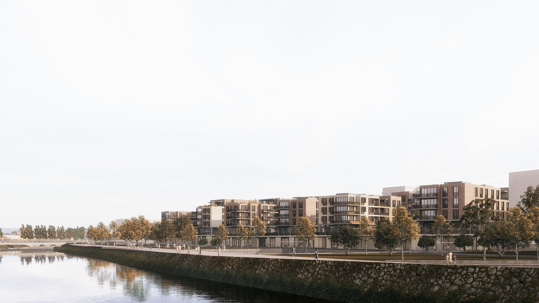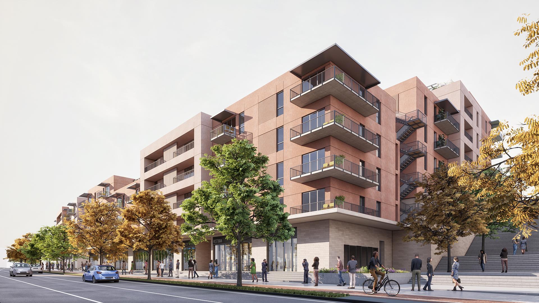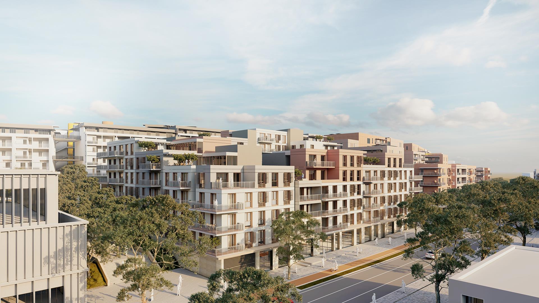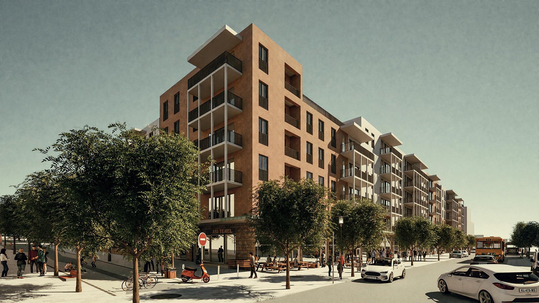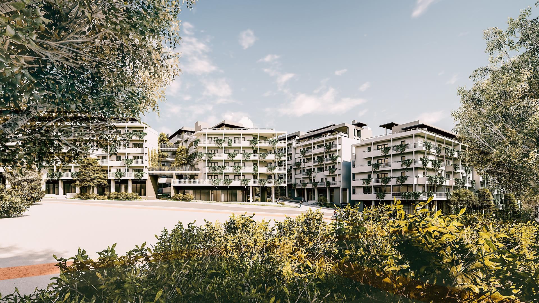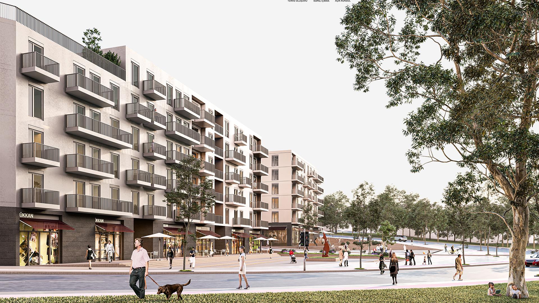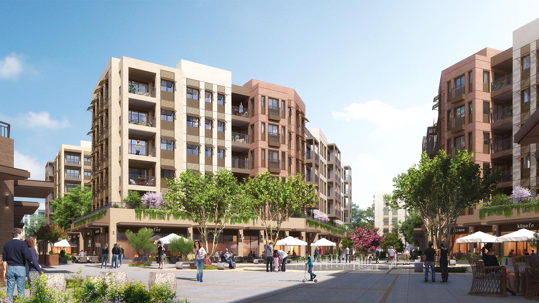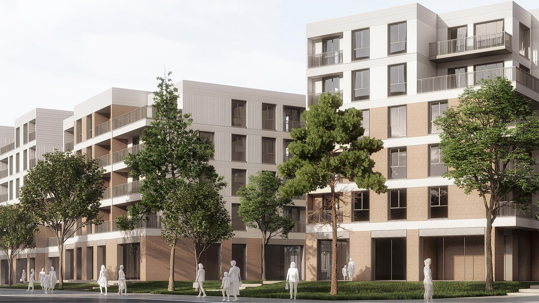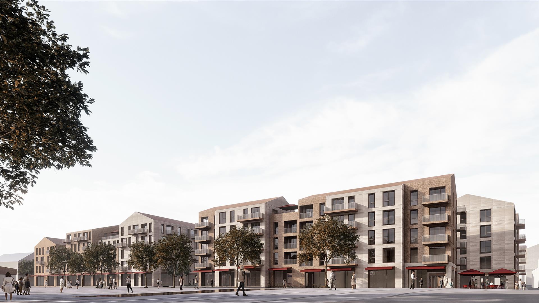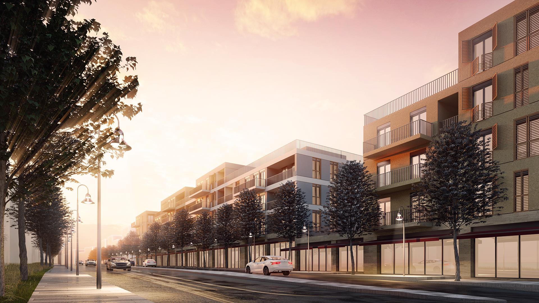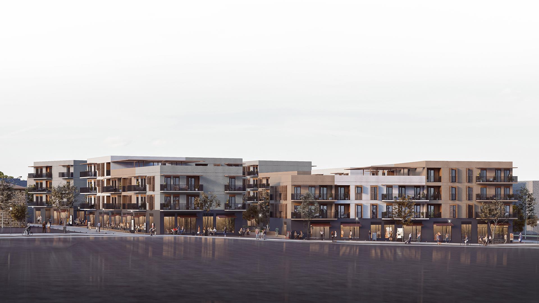URBAN BLOCK 7B
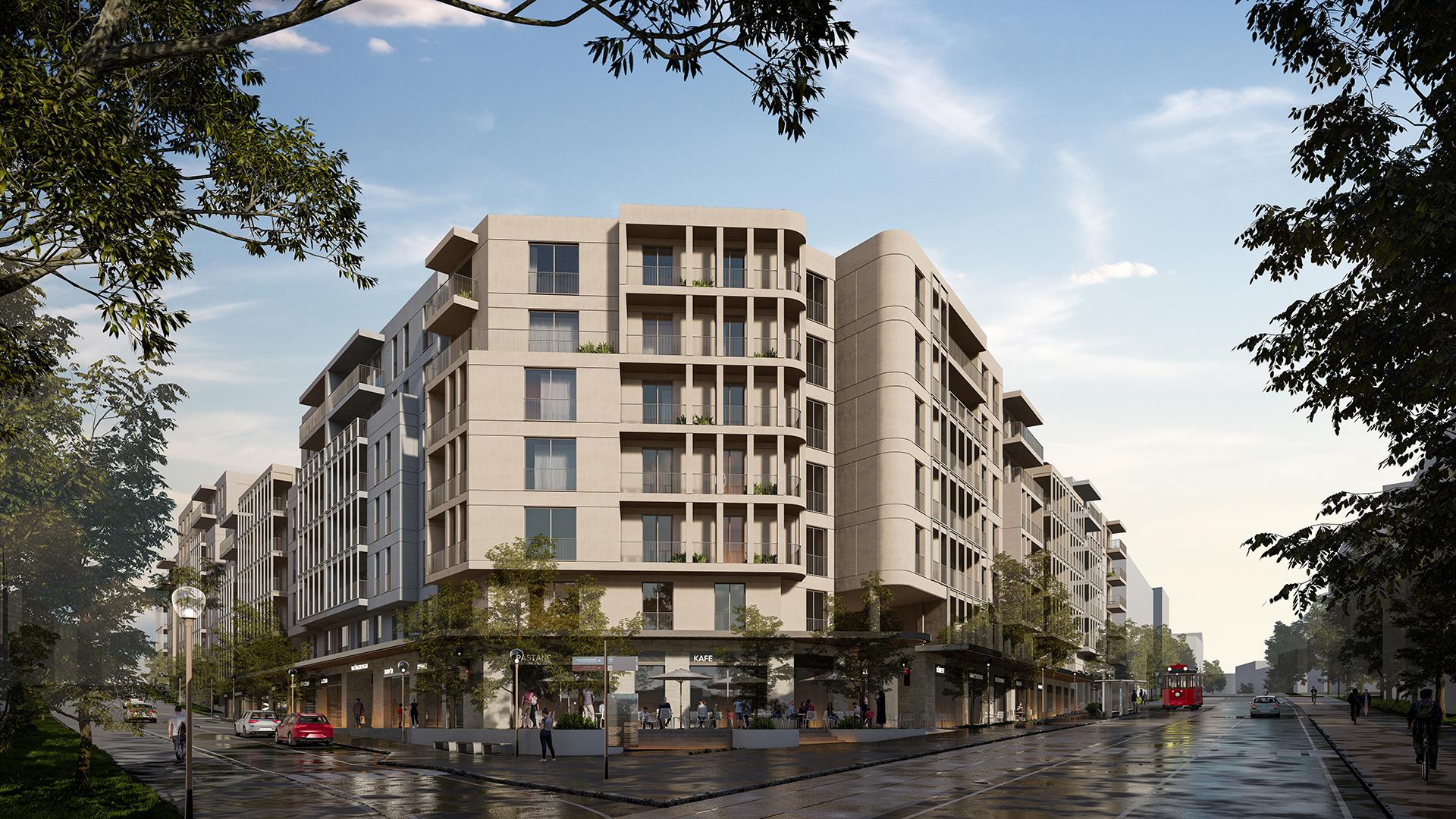
The proposed project is defined as Urban Block 7B. The study area is located on Fatih Street, between Vali Ürgen Park and Ali Rıza Efendi Pinery, which establishes a relationship with Vali Ürgen Hub from the corner point. The area has a slope with an elevation difference of 10m between the corner point on Fatih Street, which is the lowest point, and the highest point.
In principle, the design proposal is based on the preservation of the character that settles on the Wall in the master plan setup and creates inner courtyards. Despite the intensity of the needs program, several different schemes were worked out in the process in order to obtain a qualified and earthen courtyard by staying within the Z+5 floor height limit. As a result, the project was developed through a middle-aisle scheme that defines two separate courtyards, public (commercial) and private (residential), located on the Wall, and numerical targets were achieved.
The two main functions in the program, the residential and commercial functions, are handled in two different elevation planes, taking advantage of the slope in the land. Commercial units were placed on Fatih Street and Karaoğlanoğlu Street at 89 elevations which were functioning commercially in the pre-earthquake situation, by adapting to the road slope. With the passages accessed through these two streets, the public commercial courtyard at the 89 level is reached and the commercial courtyard on the Wall leaks into the courtyard. Under this commercial courtyard, a parking lot accessed via Karaoğlanoğlu Street has been solved.
When the elevation of 93.50 is reached, there are now residences in both courtyards (commercial and residential courtyards). All blocks can be accessed through this plane. The apartments overlooking the courtyards at this level are designed with gardens. The residential courtyard is accessed by passages from Karaoğlanoğlu Street, Mimar Sinan Street and Varlık Street, and from the commercial courtyard by stairs located at two different points.
With the two iwan-character spaces built on the residential courtyard, the permeability of the courtyard in terms of air circulation has been increased, and shady, cool spaces have been obtained that allow actions such as sitting, eating and drinking, chatting, meeting, and bicycle parking.
Large trees will grow in the earthen courtyard created in the residential courtyard, and the inhabitants will have a green garden where they can meet and chat in the shade. In addition, in the project, a social facility overlooking this earthen courtyard was proposed, where functions such as condolences, meetings, education, etc. could be held.
While designing the residential blocks, a modulation was developed according to the number of rooms of K 2 + 1, B 2 + 1 and 3 + 1 housing units and carrier axes emerged as a result. K 2+1 is designed as a 3-unit unit with an open kitchen. When 1 room is added, B turns into a 2 + 1 residential unit, and when 2 rooms are added, it turns into a 3 + 1 residential unit. Corner and block joints have been developed as special/atypical apartment solutions.


