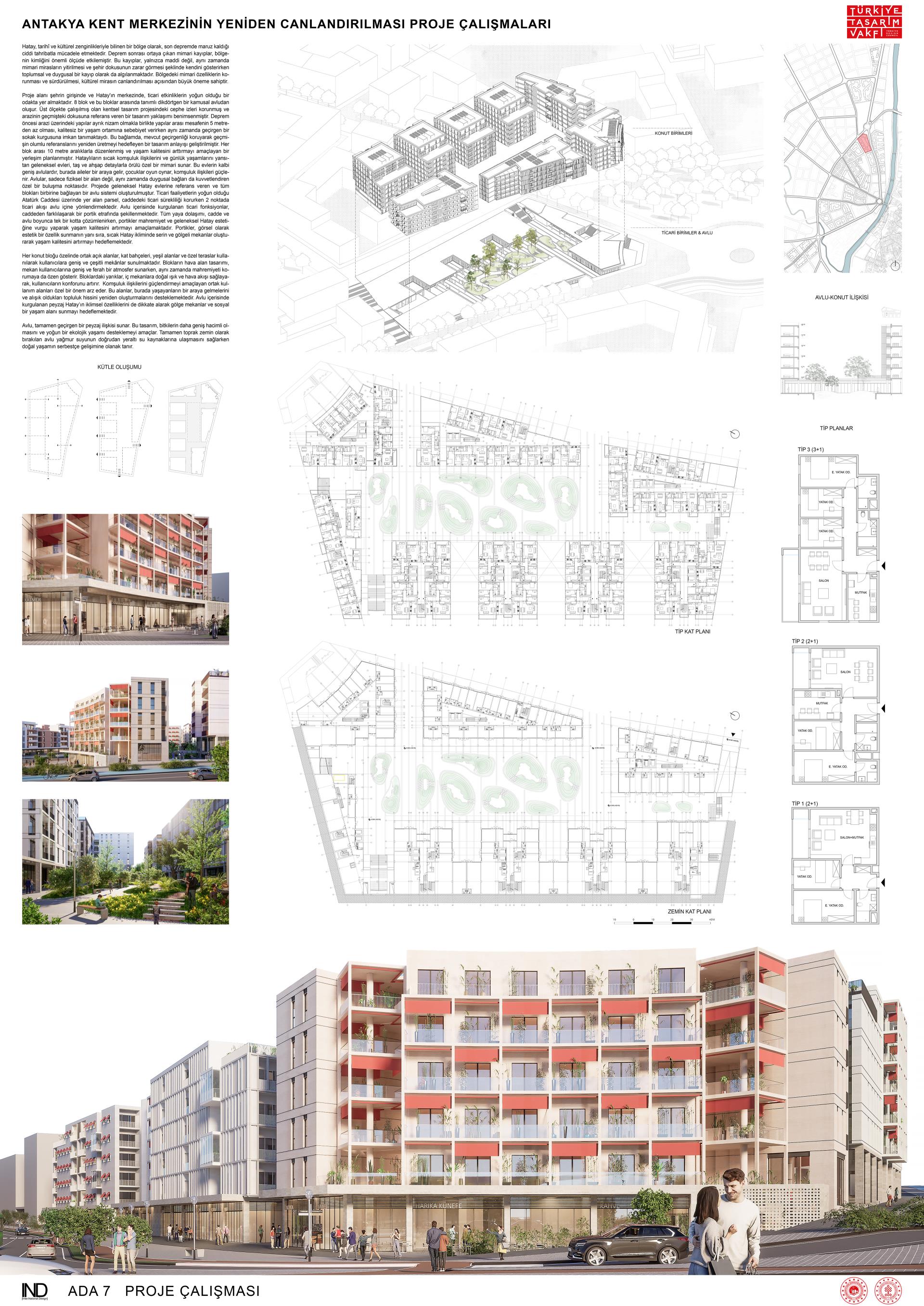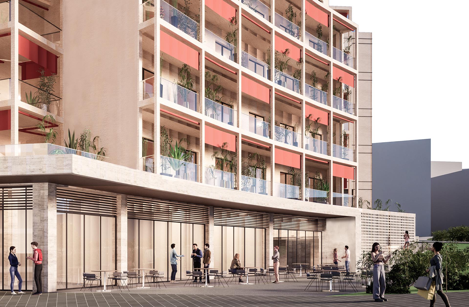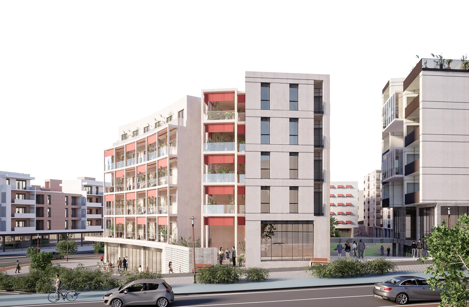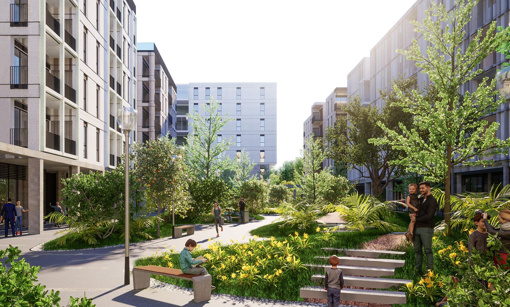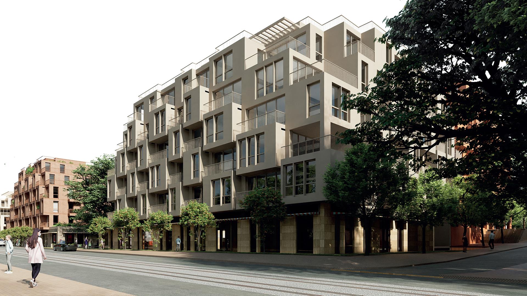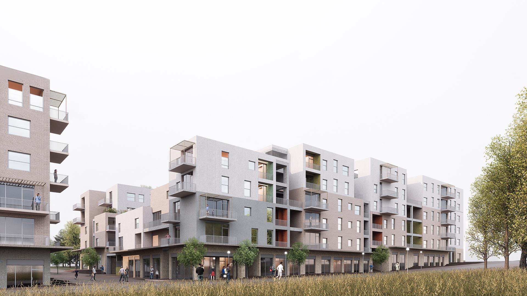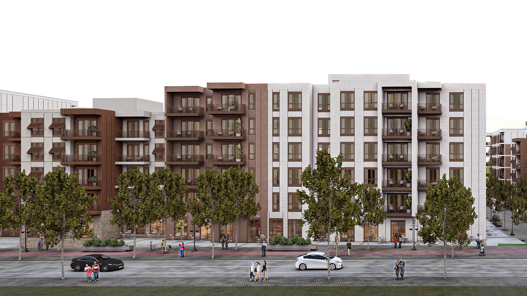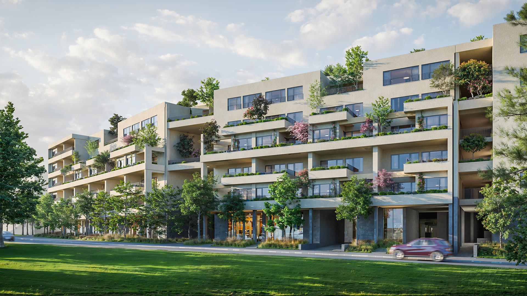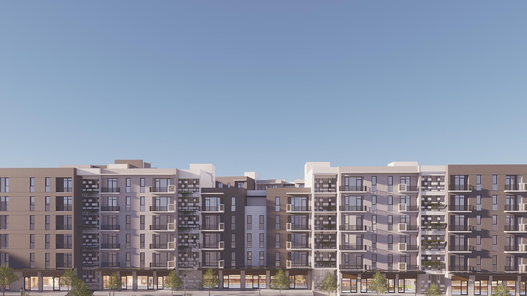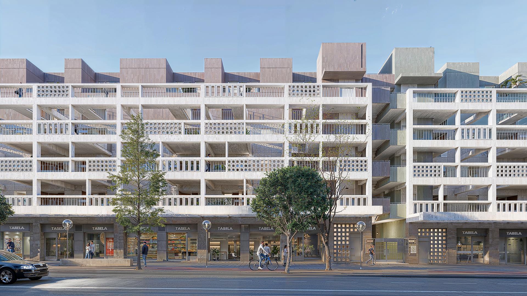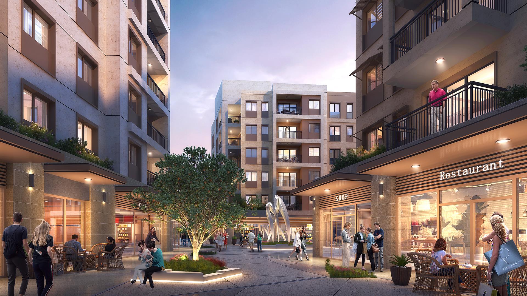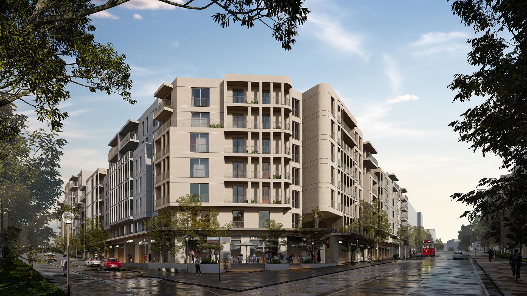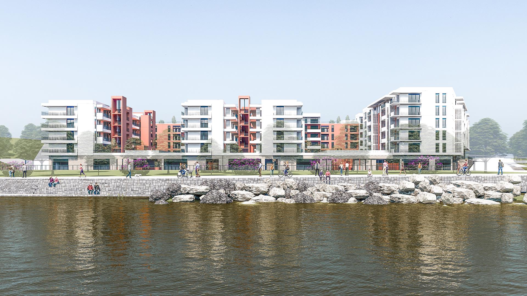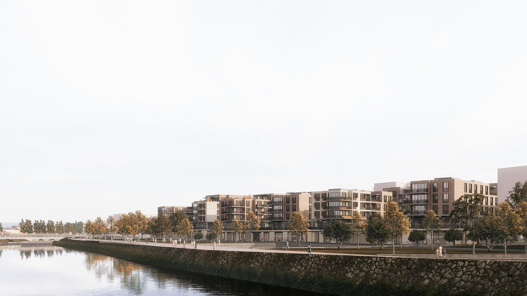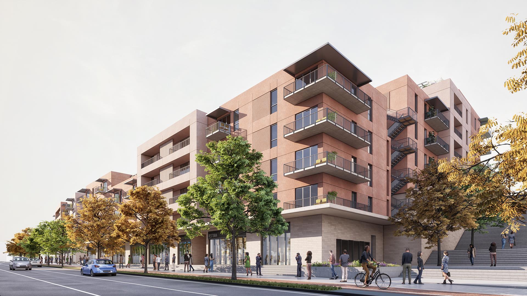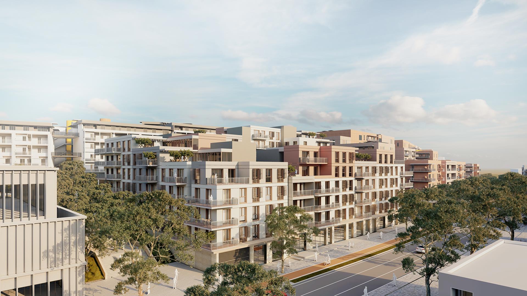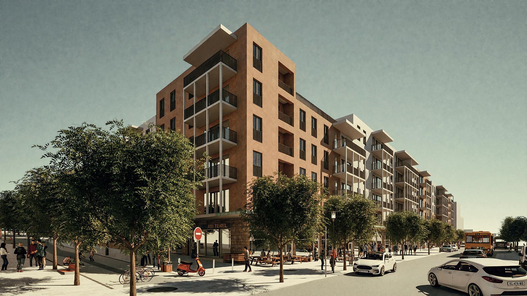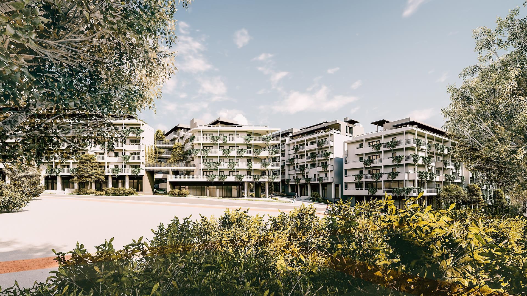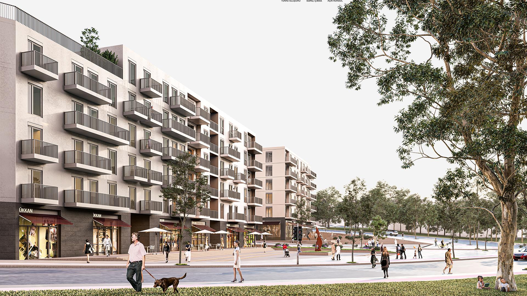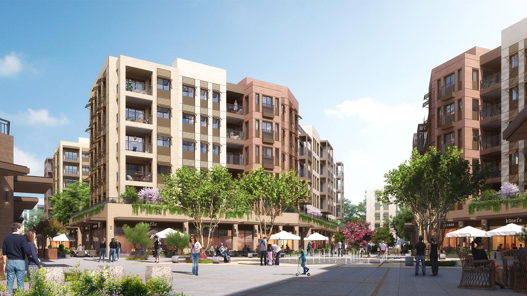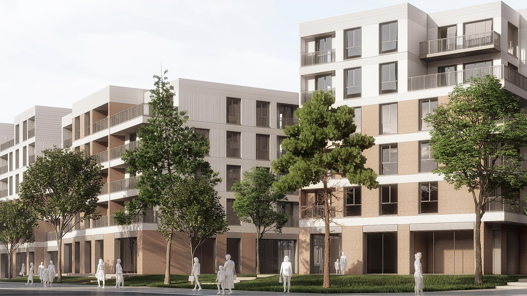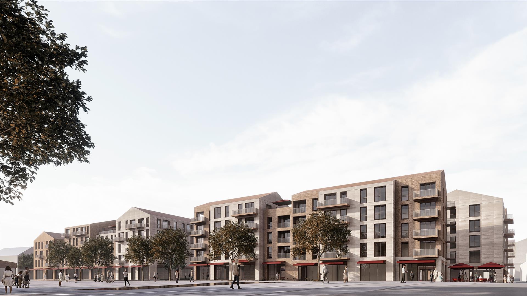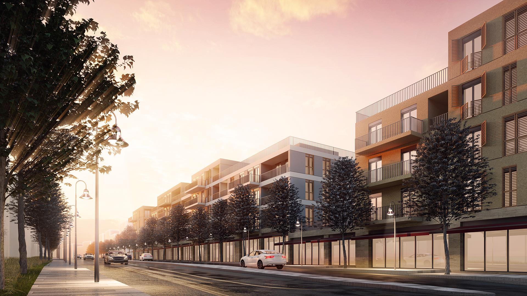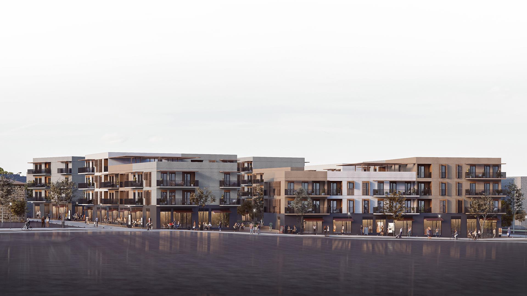URBAN BLOCK 7A
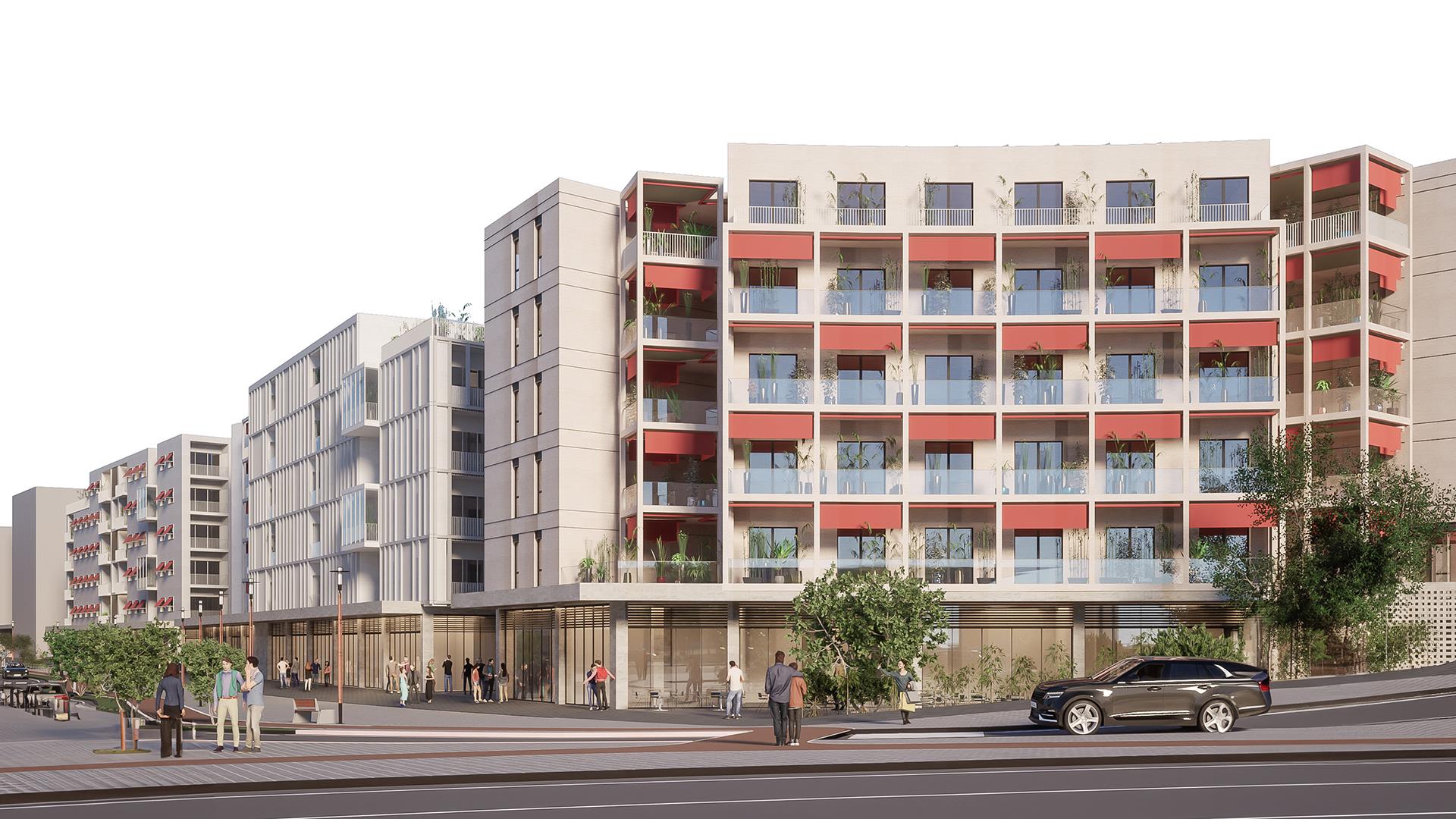
The architectural losses that occurred after the earthquake significantly affected the identity of the region. These losses are perceived not only as a material loss, but also as a social and emotional loss, while manifesting themselves in the form of loss of architectural heritage and damage to the urban texture. The preservation and maintenance of the architectural features in the region is of great importance in terms of reviving the cultural heritage.
The project area is located at the entrance of the city and in the center of Hatay, in a focus where commercial activities are intense. It consists of 8 blocks and a rectangular public courtyard defined between these blocks. The façade traces in the urban design project, which was worked on a higher scale, were preserved and a design approach referencing the past texture of the land was adopted. Although the buildings on the land before the earthquake were in a discrete order, the distance between the buildings was less than 5 meters, causing a poor quality living environment, while at the same time allowing a permeable street setup. In this context, a design approach has been developed that aims to reproduce the positive references of the past by preserving the current permeability. Each block is arranged at intervals of 10 meters and a layout is planned to increase the quality of life. As in traditional Hatay houses, a courtyard system has been created that connects all the blocks.
The parcel, which is located on Atatürk Street, where commercial activities are intense, directs the commercial flow into the courtyard at 2 points while maintaining the commercial continuity on the street. The commercial functions designed in the courtyard differ from the street and are shaped around a portico. While all pedestrian circulation is resolved at a single level along the street and courtyard, the porticoes aim to improve the quality of life by emphasizing privacy and traditional Hatay aesthetics. In addition to offering a visually aesthetic feature, porticoes aim to increase the quality of life by creating cool and shady spaces in the hot Hatay climate.
Wide and diverse spaces are offered to users by using common open spaces, floor gardens, green areas and private terraces specific to each residential block. Common areas that aim to strengthen neighborhood relations are of particular importance. These spaces support residents to come together and rebuild the sense of community they are used to. The landscape designed in the courtyard aims to offer shaded spaces and a social living space, taking into account the climatic characteristics of Hatay.


