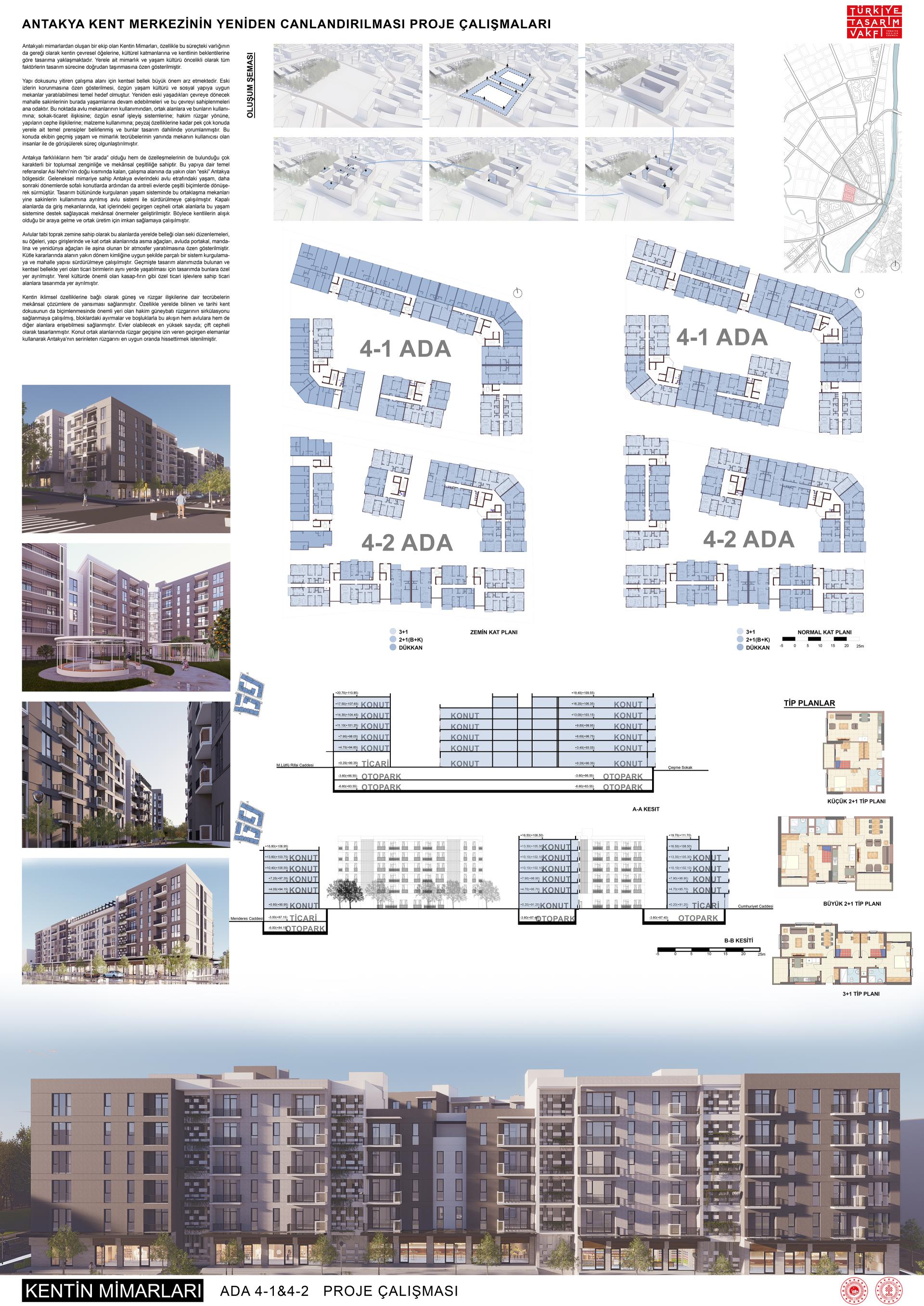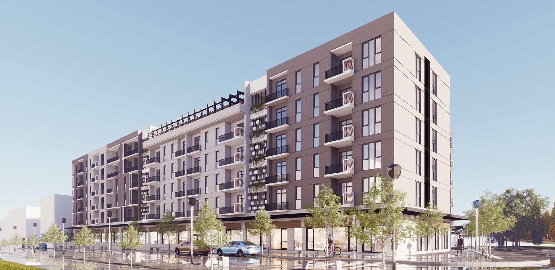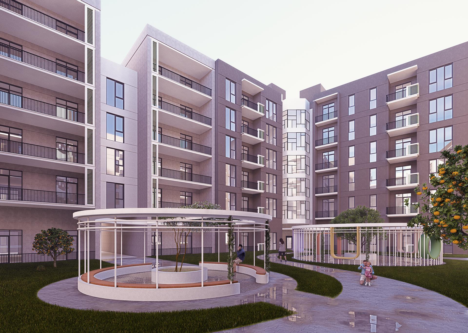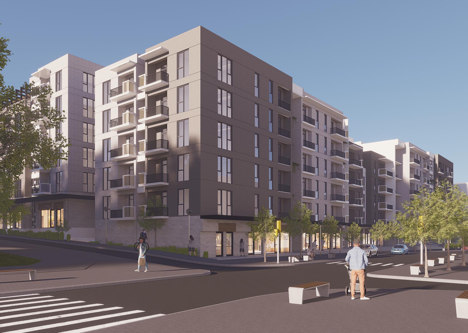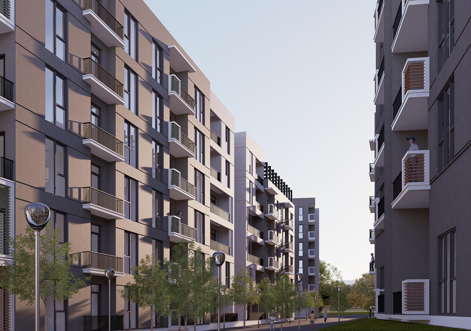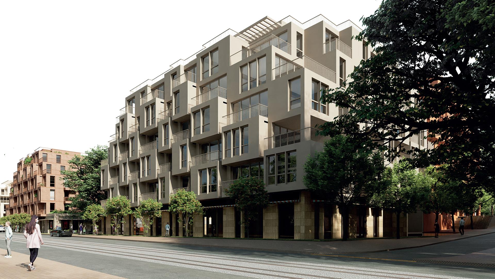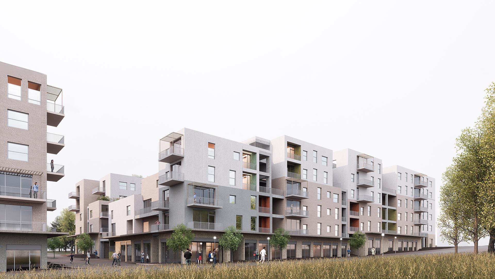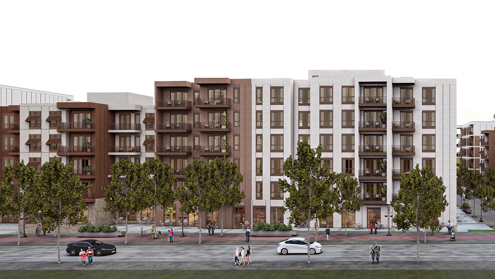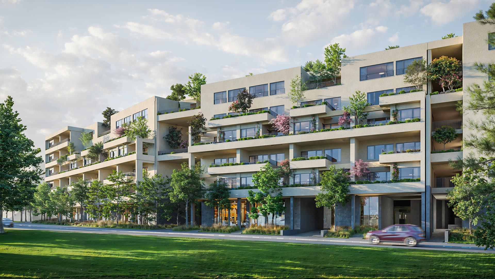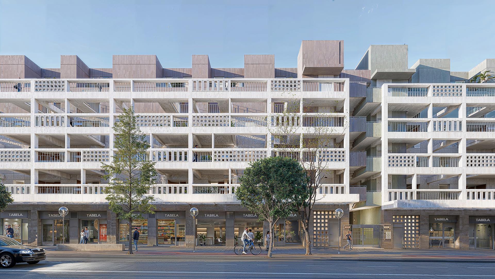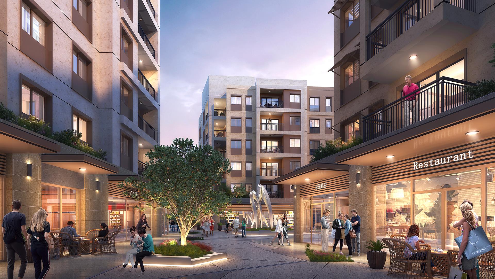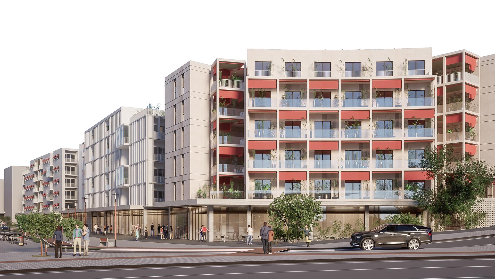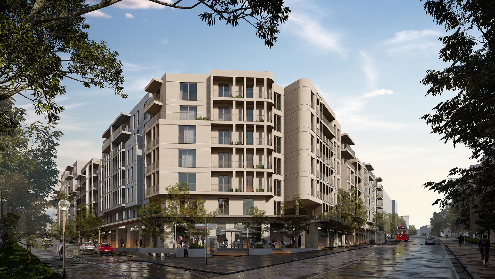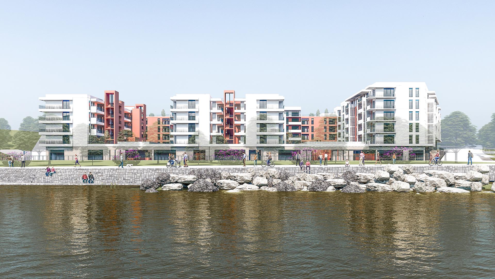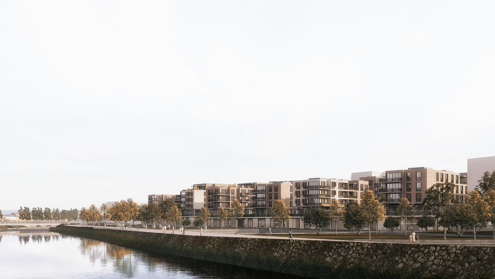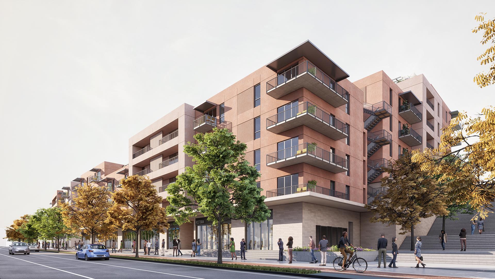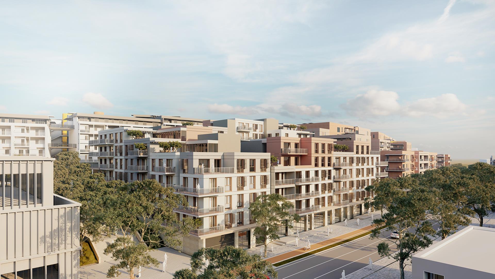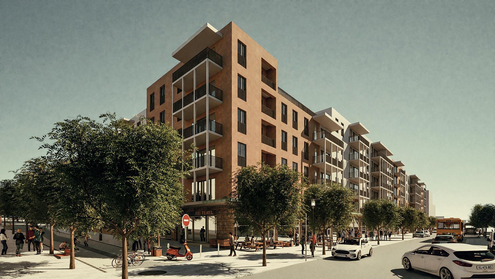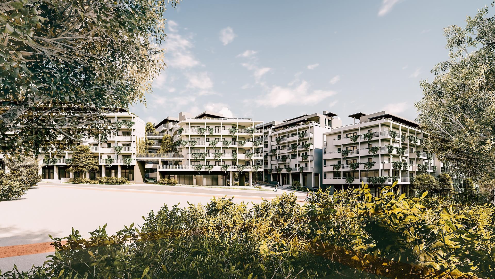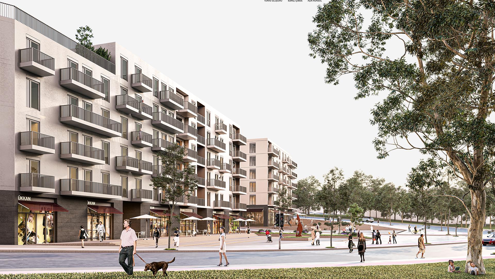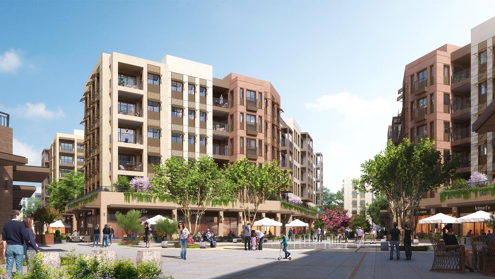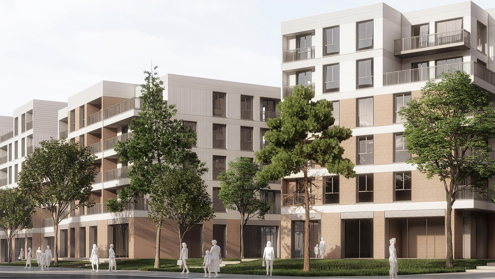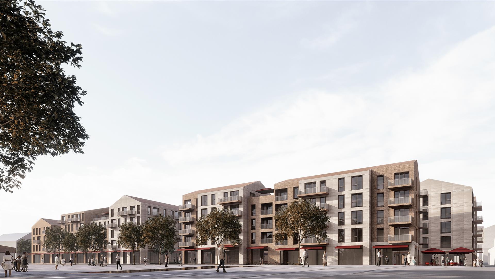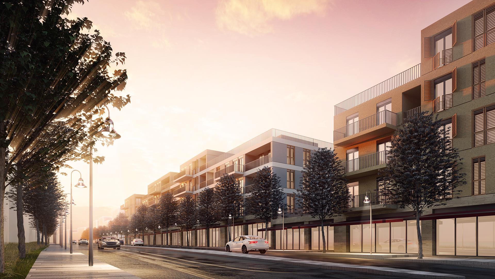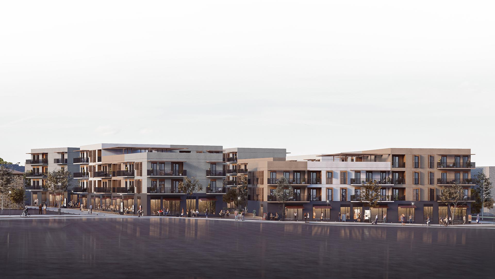URBAN BLOCKS 4-1, 4-2
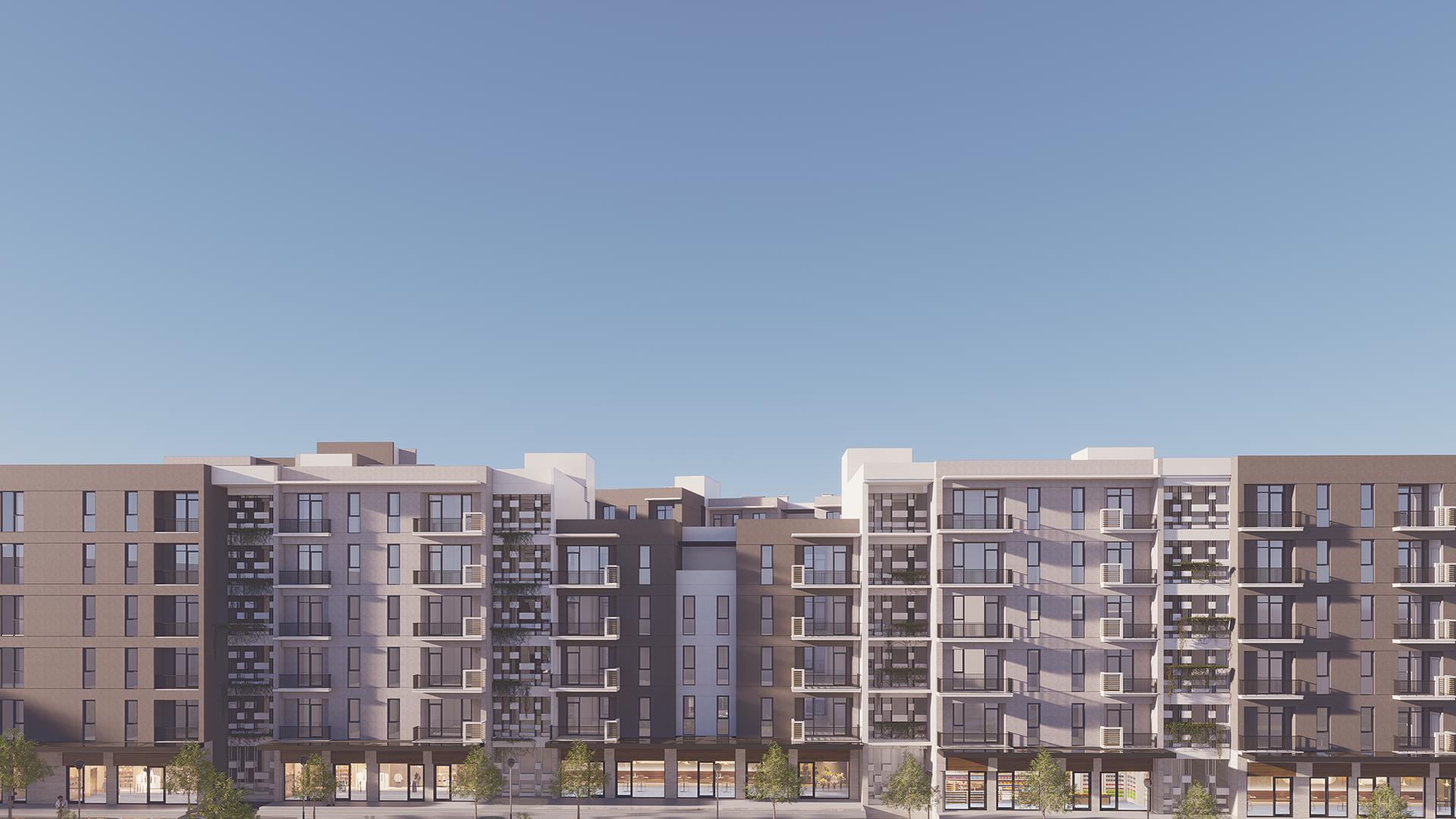
The Architects of the City, a team of architects from Antakya, approaches the design according to the environmental factors of the city, cultural layers and the expectations of the citizens, especially as a requirement of its presence in this process. Primary to the architecture and life culture of the locality, care has been taken to carry all factors directly to the design process.
Urban memory is of great importance for the study area, which has lost its building texture. The main goal has been to take care of the preservation of old traces and to create spaces suitable for the original life culture and social structure. The main focus is for the residents of the locality, who will return to their old environment, to continue their lives here and to adopt this environment. At this point, the basic principles of the local have been determined and interpreted within the design, from the use of courtyard spaces to common areas and their use, street-trade relationship, original artisan operating systems, prevailing wind direction, façade relations of buildings, material use, landscape features. In this regard, the process has been matured by interviewing the people who are the users of the space as well as the past life and architectural experiences of the team.
Antakya has a multi-character social richness and spatial diversity where differences are both “together” and specialized. The main references to this structure are the “old” Antakya region, which is located on the eastern part of the Orontes River and is also close to the work area. The life around the courtyard in Antakya houses with traditional architecture continued in various ways in later periods in houses with sofas and then in houses with entrances. In the living system designed in the whole design, these common spaces were tried to be maintained with the courtyard system reserved for the use of the residents. In closed areas, spatial proposals have been developed to support this living system with common areas with permeable facades inside the floors in the entrance spaces. Thus, it has been tried to provide opportunities for coming together and joint production, which the citizens are accustomed to. Since the courtyards have a natural earthen floor, care has been taken to create a familiar atmosphere with bench arrangements that have local memory in these areas, water elements, vine trees at the building entrances and floor common areas, orange, tangerine and loquat trees in the courtyard. In mass decisions, it has been tried to construct a fragmented system in accordance with the recent identity of the area and to maintain the neighborhood structure. A special place has been reserved for commercial units that were in our design area in the past and had a place in urban memory in order to keep them alive in the same place. Commercial areas with special commercial functions, such as butchers and bakeries, which are important in the local culture, are allocated space in the design. Depending on the climatic characteristics of the city, the experiences of solar and wind relations are also reflected in spatial solutions. In particular, the circulation of the prevailing southwest wind, which is known locally and has an important place in shaping the historical urban texture, has been tried to be ensured, and this flow has been ensured to reach both courtyards and other areas with the separations and gaps in the blocks. The houses are designed with the highest possible number of double facades. By using permeable elements that allow wind passage in the common areas of the residences, it is desired to make the cooling wind of Antakya feel at the most appropriate rate.


