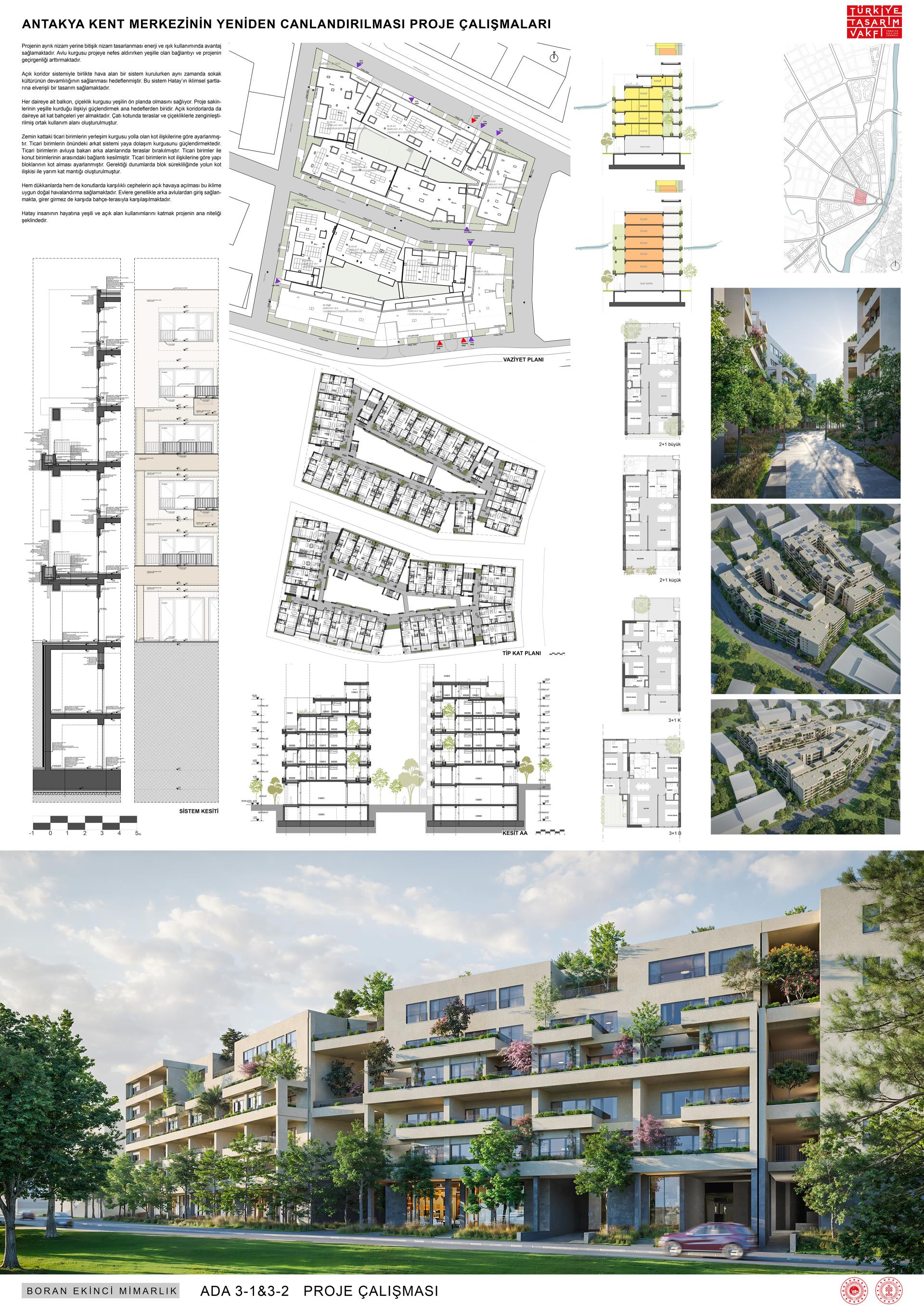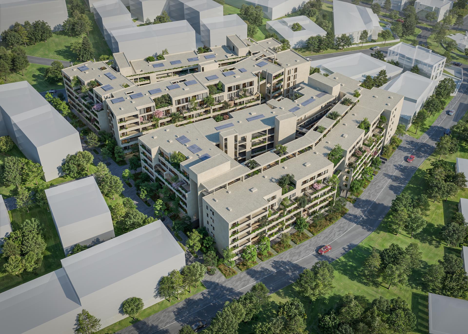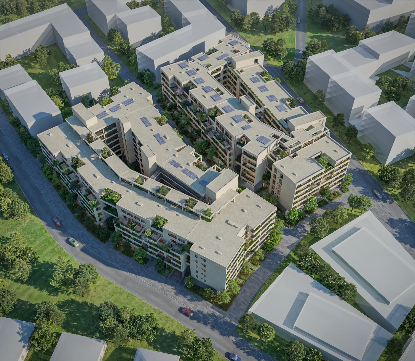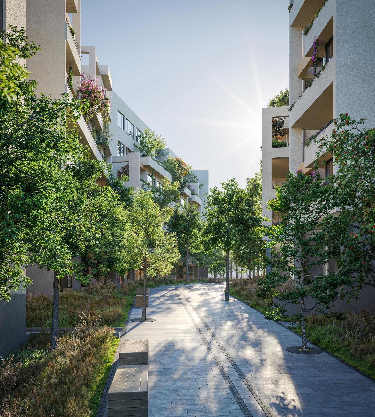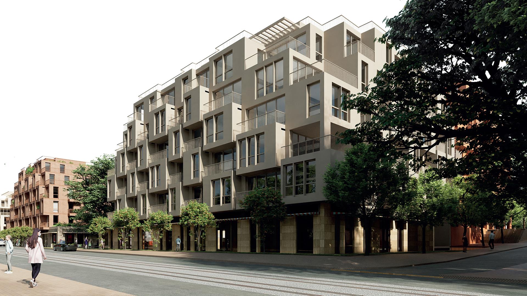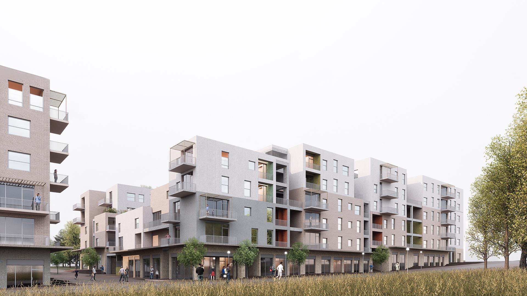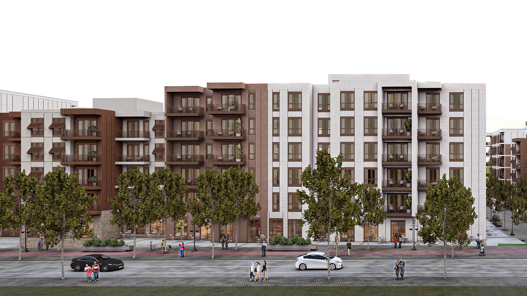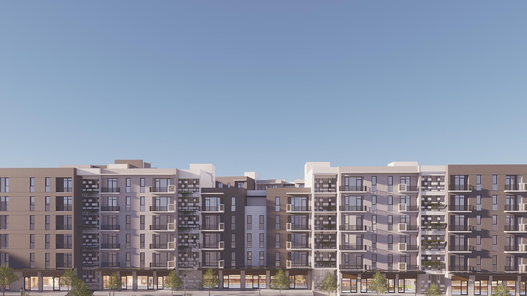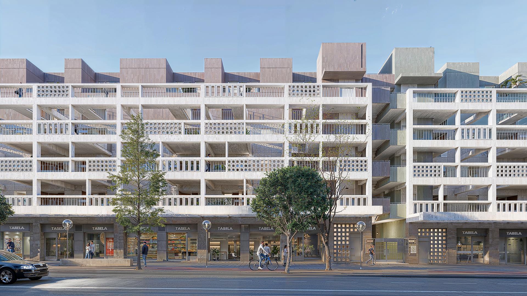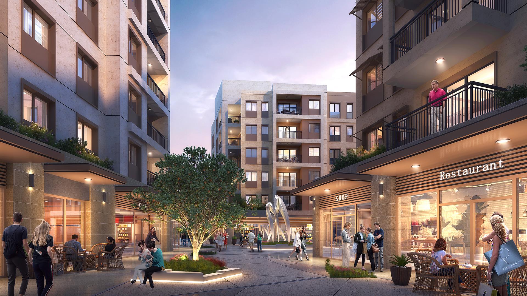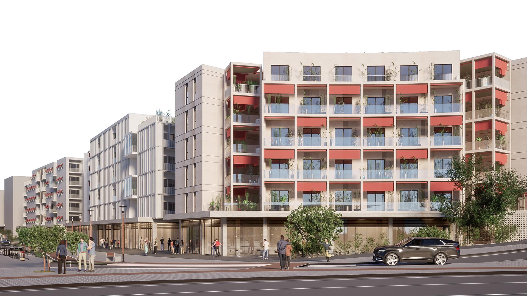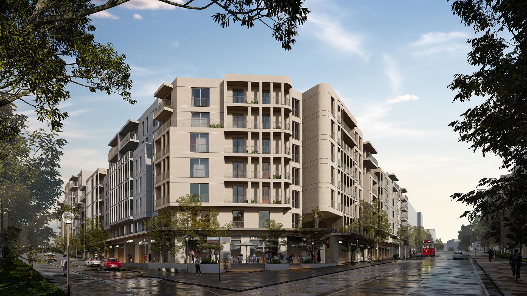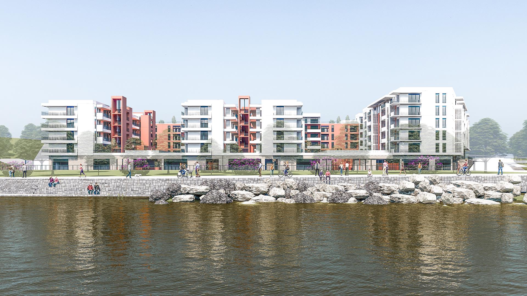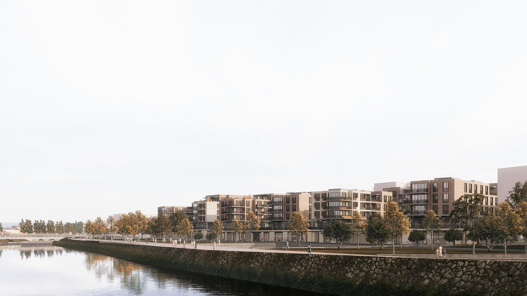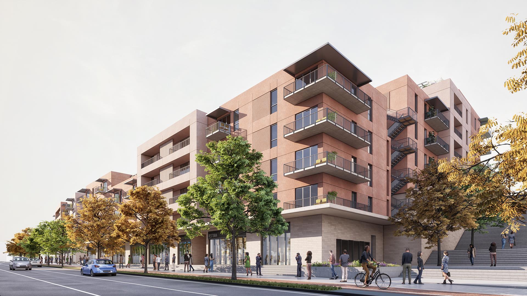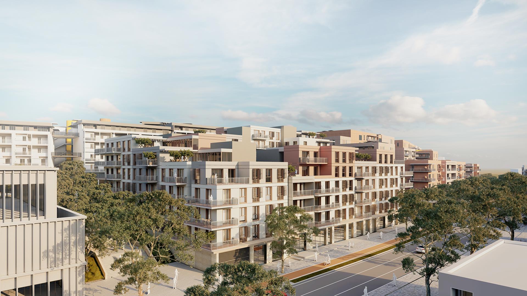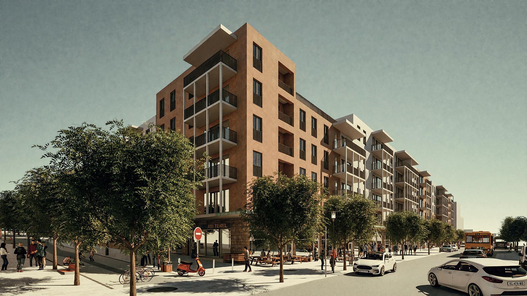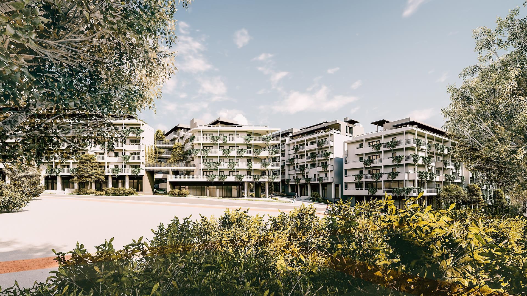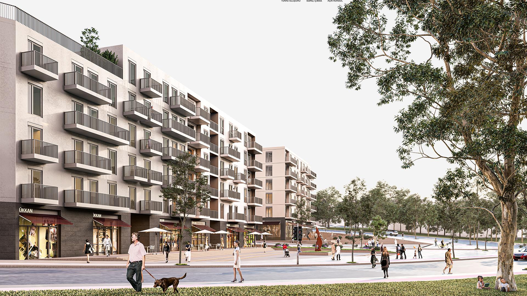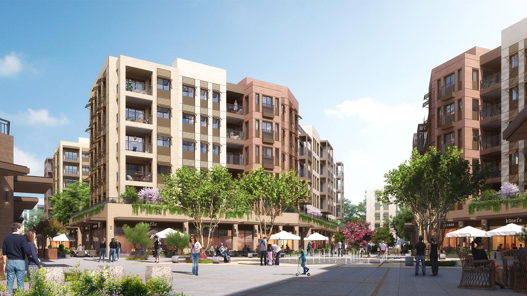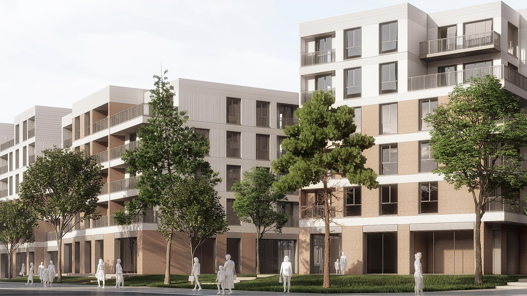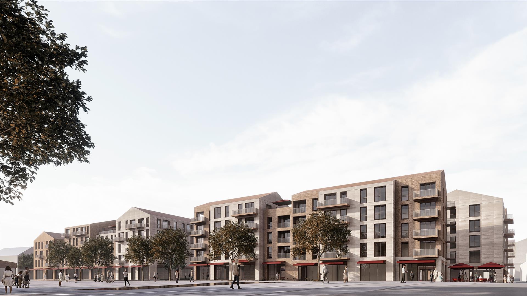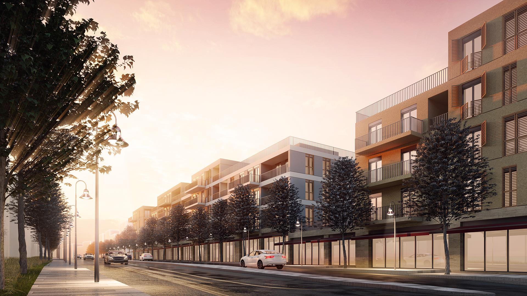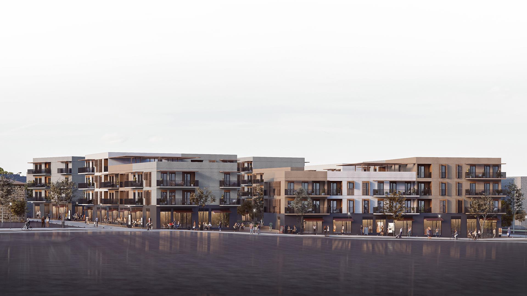URBAN BLOCKS 3-1, 3-2
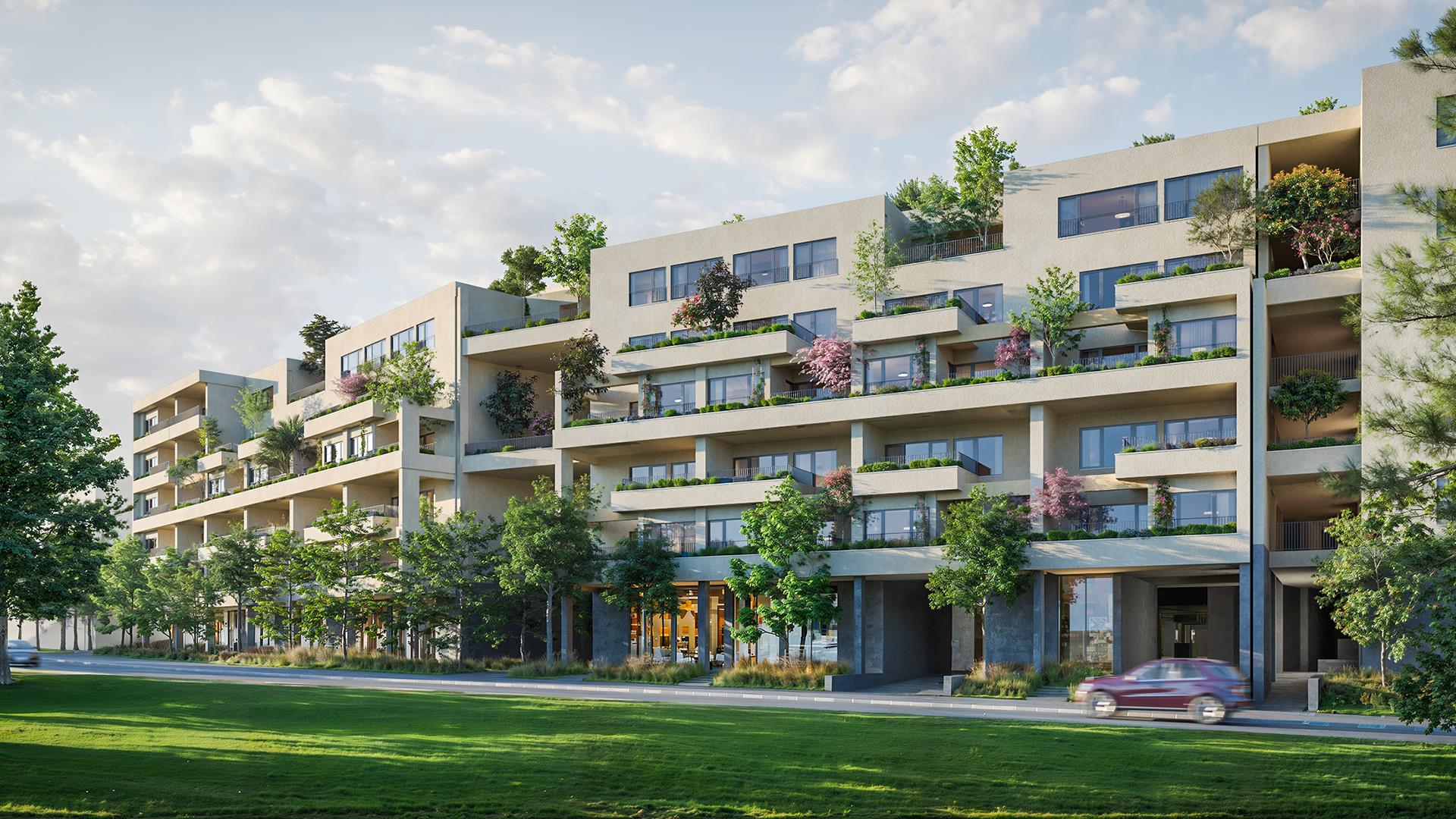
The design of the project adjacent to the separate layout provides an advantage in the use of energy and light. While the courtyard setup gives the project a breath of fresh air, it increases the connection with the green and the permeability of the project.
While establishing a ventilated system with the open corridor system, it is aimed to ensure the continuity of the street culture at the same time. This system provides a design suitable for the climatic conditions of Hatay.
One of the main goals is to strengthen the relationship that the residents of the project establish with the green. The balcony of each apartment ensures that the green is at the forefront with its flower bed setup. There are also floor gardens belonging to the apartment in the open corridors. A common area enriched with terraces and flower beds has been created at the roof level.
The layout of the commercial units on the ground floor has been adjusted according to the elevation relations with the road. The mezzanine system in front of the commercial units strengthens the pedestrian circulation setup. Terraces have been left in the rear areas of the commercial units facing the courtyard. It is aimed to cut the connection between commercial units and residential units. In order to be compatible with the land and the project, the blocks were graded and leveled. When necessary, a half-floor logic has been created with the elevation relationship of the road in the block continuity.
The opening of opposite facades in shops and residences to the open air provides natural ventilation suitable for this climate. Generally, the houses are accessed from the back courtyards. At the entrance, there are gardens and terraces.
The main feature of the project is to add green and open space uses to the life of the people of Hatay.


