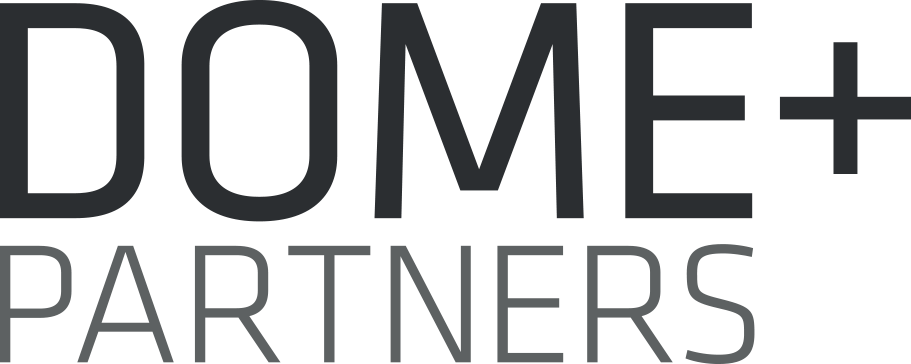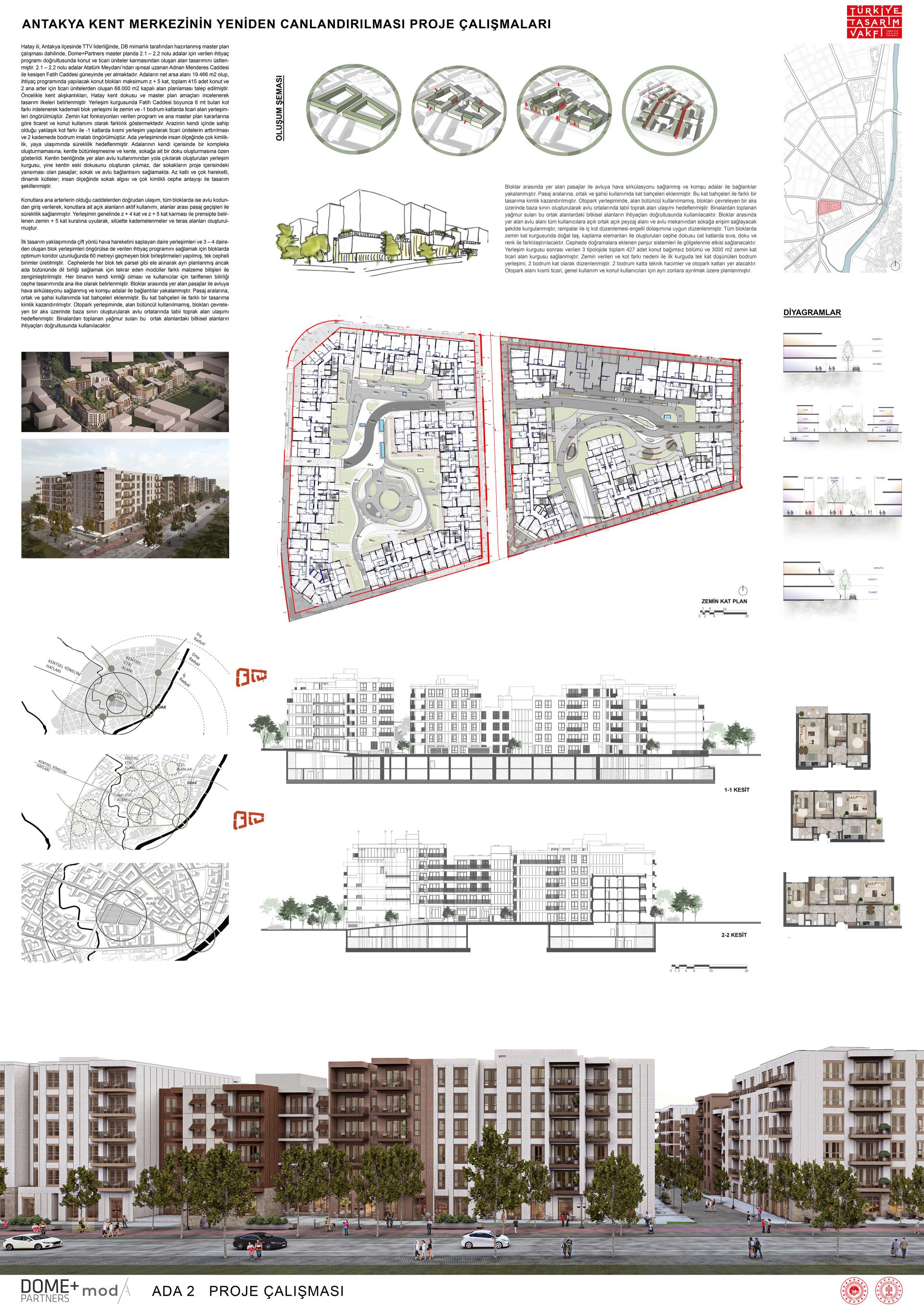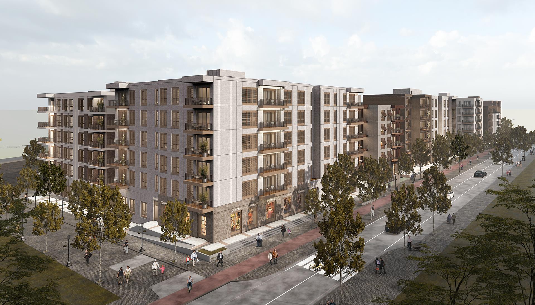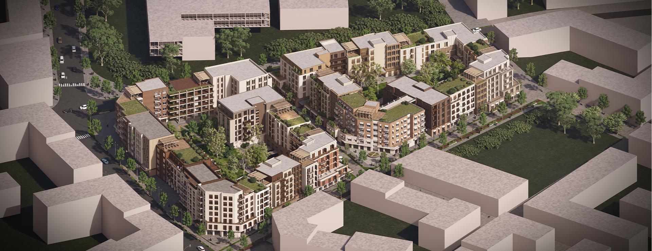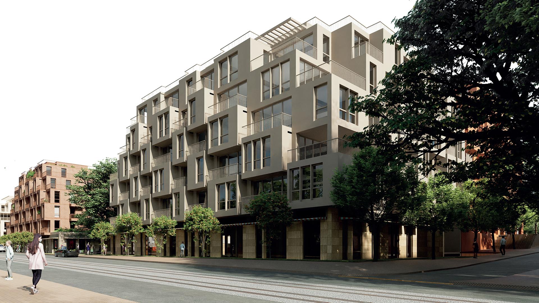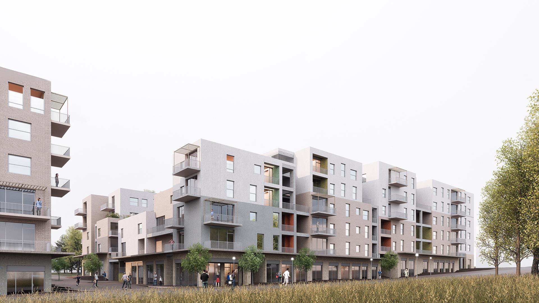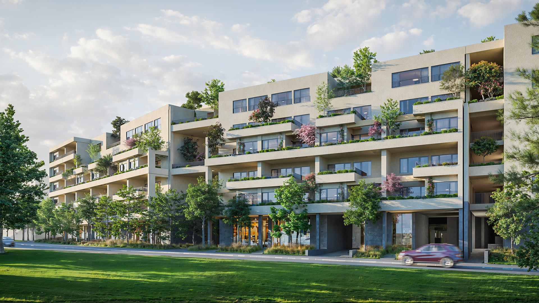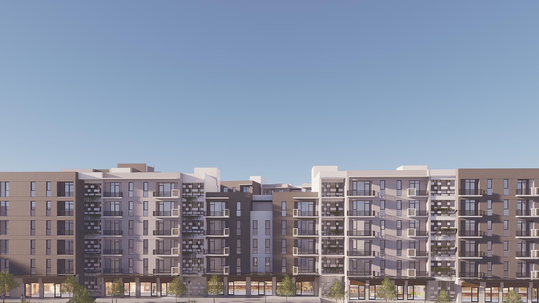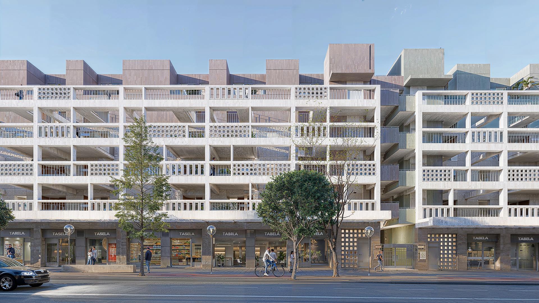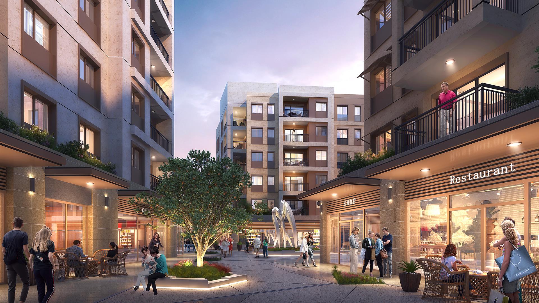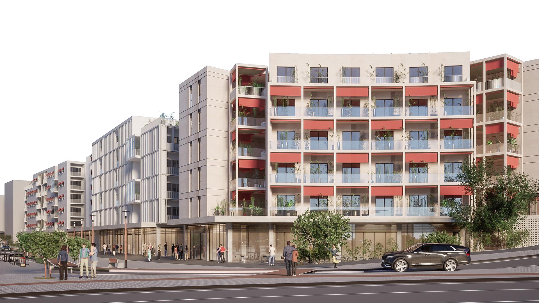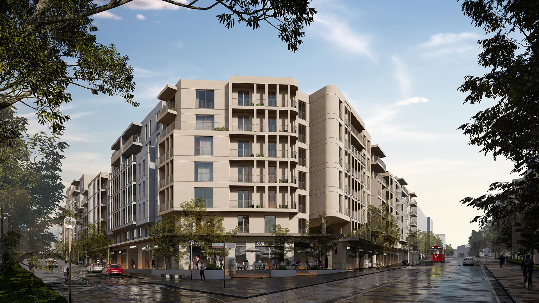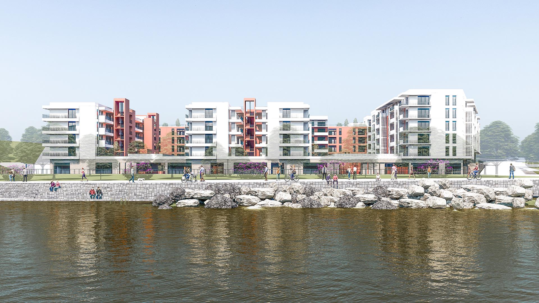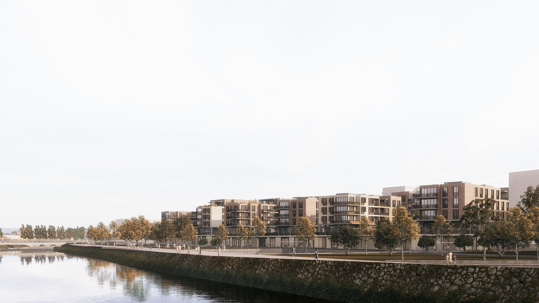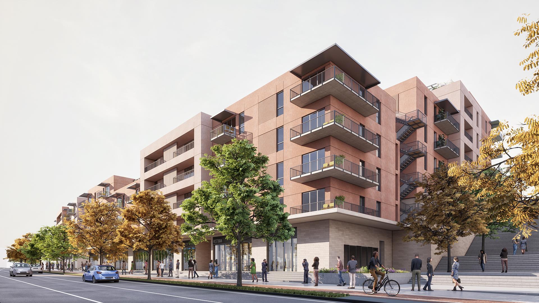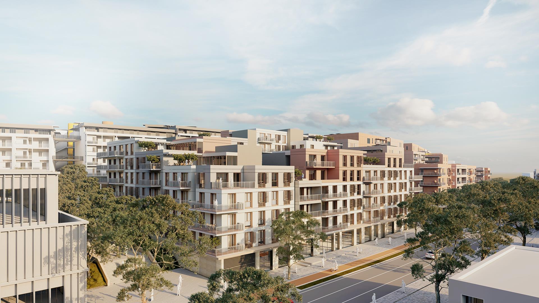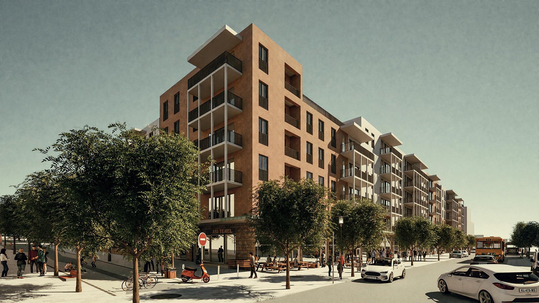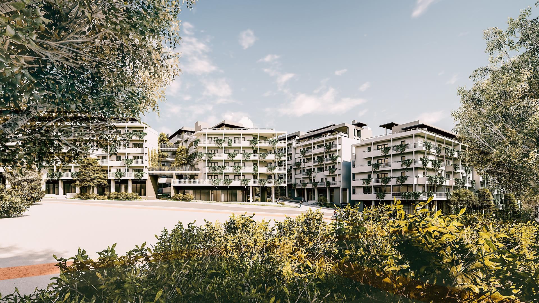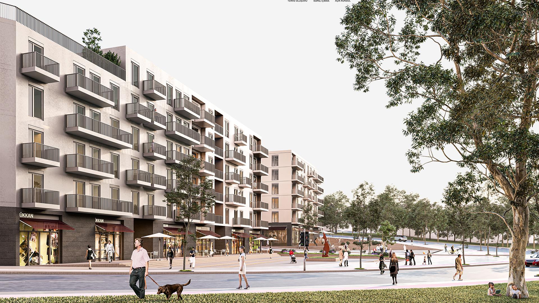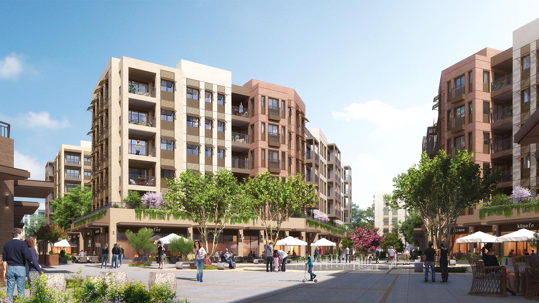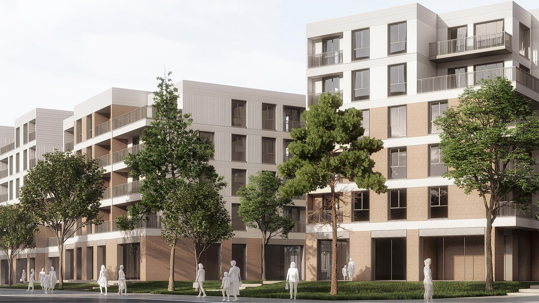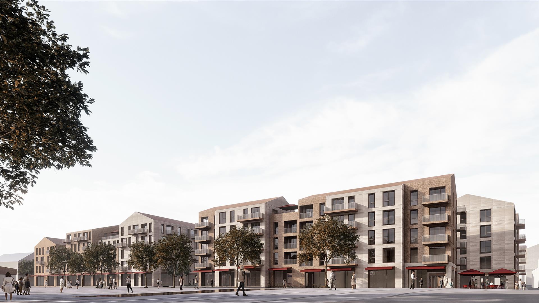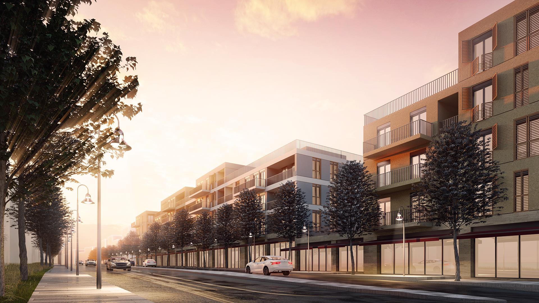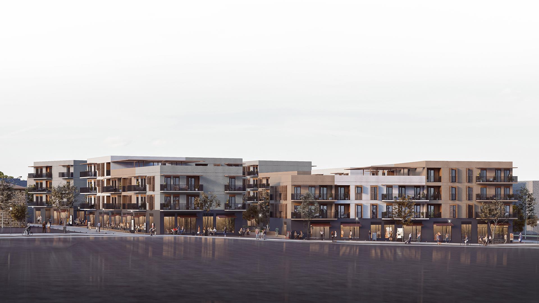URBAN BLOCKS 2-1, 2-2
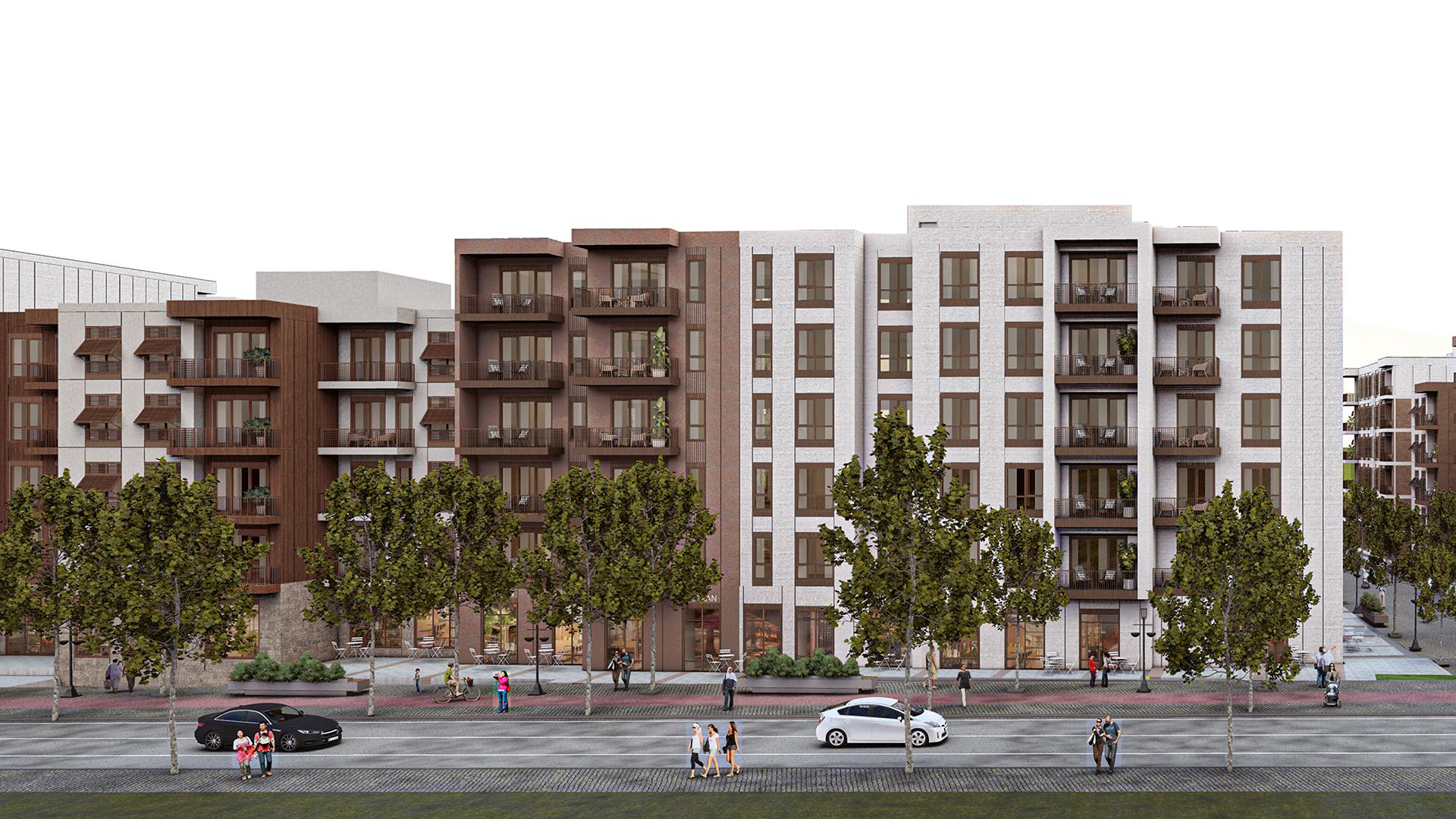
In Antakya district of Hatay province, under the leadership of Türkiye Design Council, within the scope of the master plan study prepared by DB Architecture, Dome + PARTNERS has undertaken the design of the area consisting of a mixture of residential and commercial units in line with the needs program given for the islands numbered 2-1, 2-2 in the master plan. Islands numbered 2-1, 2-2 are located to the south of Fatih Street, which intersects with Adnan Menderes Street, which extends from Atatürk Square. The net land area of the islands is 19.466 m2 and a closed area of 68.000 m2 consisting of residential blocks to be built in the needs program is maximum Z+ 5 floors, a total of 415 residences and commercial units for 2 main arteries.
First of all, urban habits, Hatay urban texture and master plan objectives were examined and design principles were determined. In the layout setup, the elevation difference of 6 meters along Fatih Street was examined and commercial area settlements were envisaged on the ground and -1 basement floors with a stepped block layout. Ground floor functions differ as commercial and residential use according to the program and master plan decisions. With the approximate elevation difference of the land itself, it is envisaged to increase the commercial units by making partial settlements on -1 floors and to manufacture basements in 2 stages. In the island settlement, multi-identity on a human scale and continuity in pedestrian transportation are aimed. Care has been taken to ensure that the islands do not form a complex within themselves, integrate with the city and create a texture of the city and the street. The settlement setup created based on the use of the courtyard in the city itself, and the passages, which are the reflection of the dead-end and narrow streets that form the old texture of the city, provide the connection between the street and the courtyard.
The design has been shaped by low-rise and very mobile, dynamic masses, human-scale street perception and multi-identity façade understanding. Direct access to the residences from the streets where the main arteries are located, and the entrance from the courtyard code in all blocks is provided, and continuity is ensured with the active use of the open areas of the residences and the passages between the areas. Throughout the layout, with a mix of Z + 4 floors and Z + 5 floors, in accordance with the ground + 5 floor rule determined in principle, staggering and terrace areas were created in the silhouette.
In the first design approach, although apartment layouts that detect two-way air movement and block layouts consisting of 3-4 flats were envisaged, block combinations not exceeding 60 meters in optimum corridor length were made in the blocks in order to provide the given need program, and single-façade units were produced. On the facades, each block was planned separately by considering it as a single parcel, but the repetitive modules were enriched with different material finishes in order to provide language unity throughout the island. The fact that each building has its own identity and that it can be described for users has been determined as the main principle in façade design. With the passages between the blocks, air circulation was provided to the courtyard and connections with neighboring islands were captured. Floor gardens have been added between the passages for common and private use. With these floor gardens, the design has been given a different identity.

