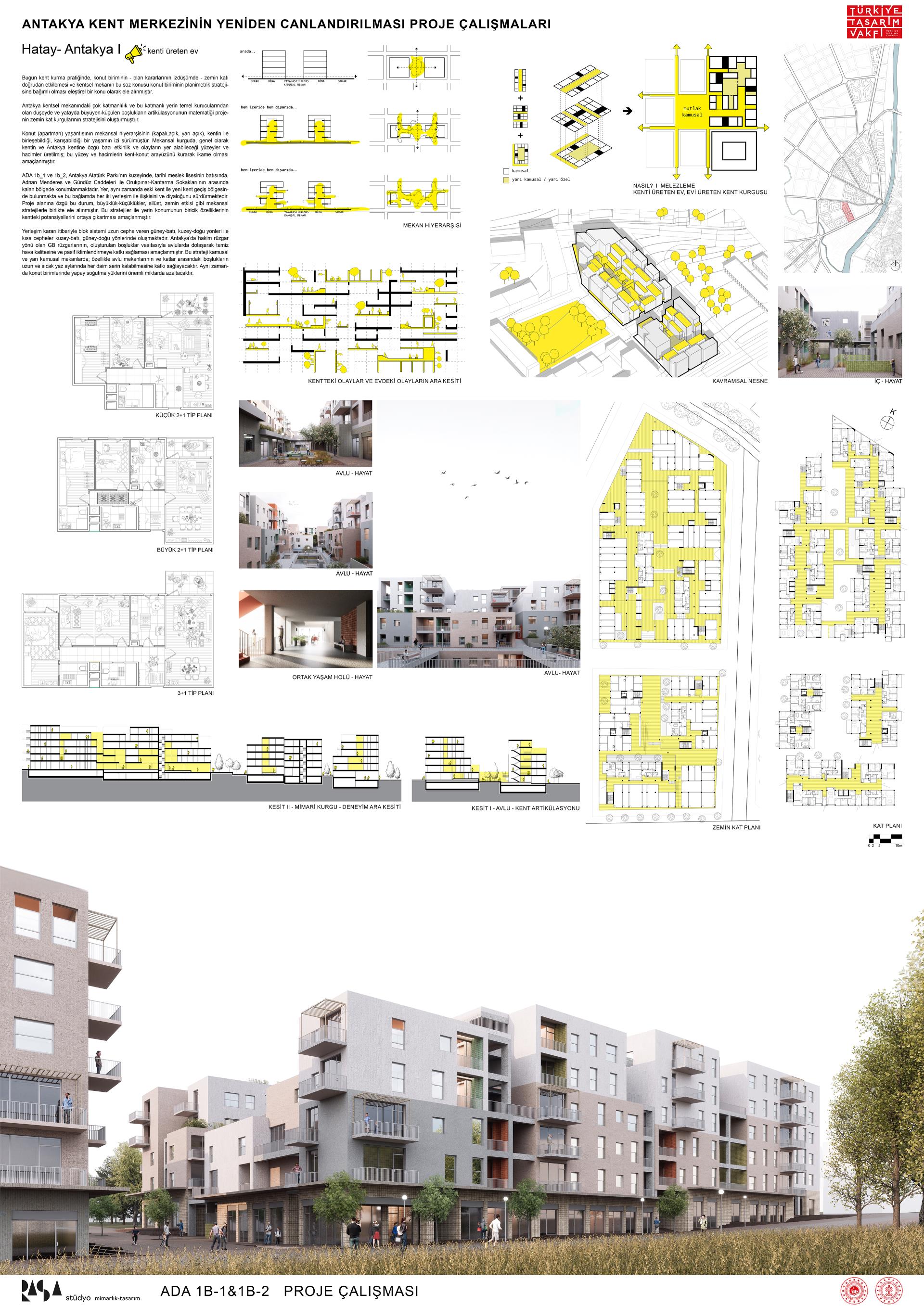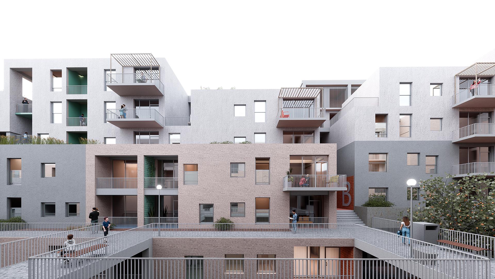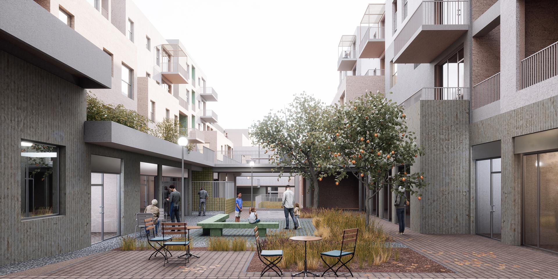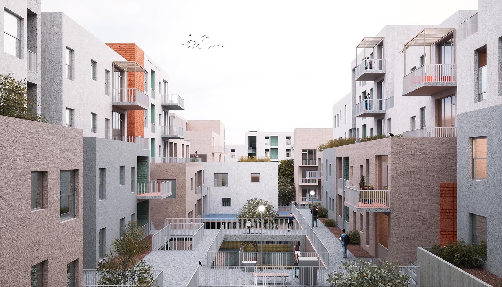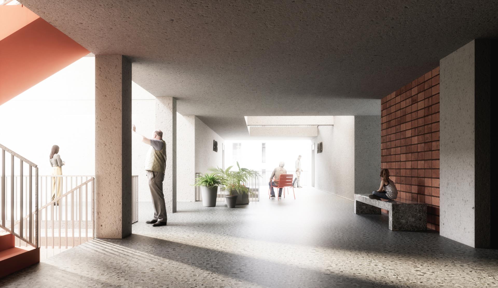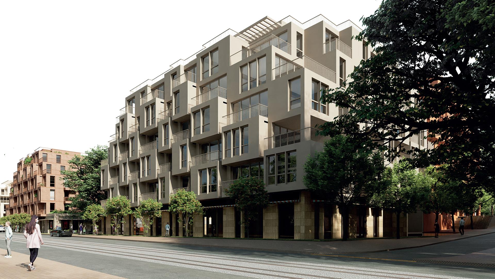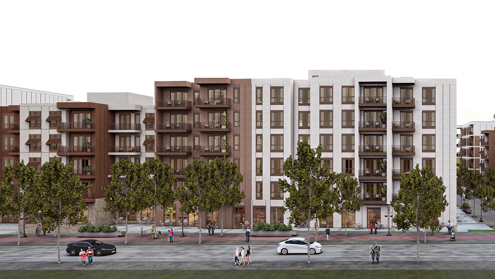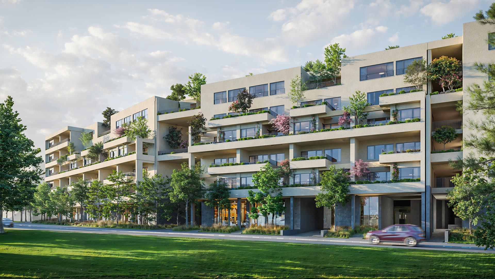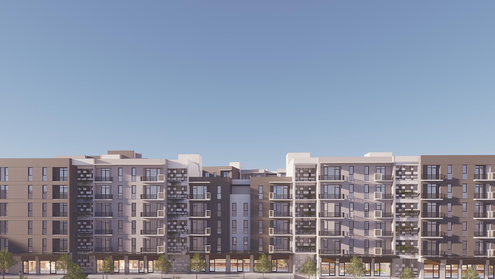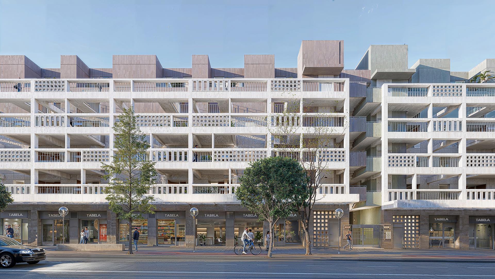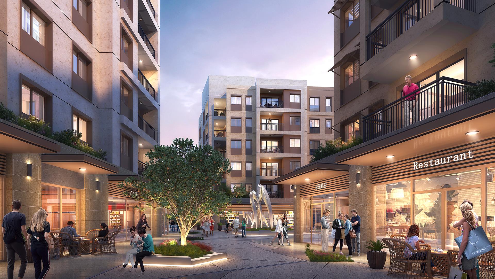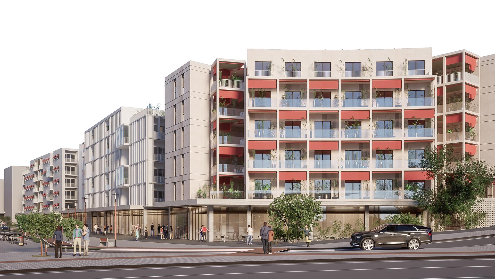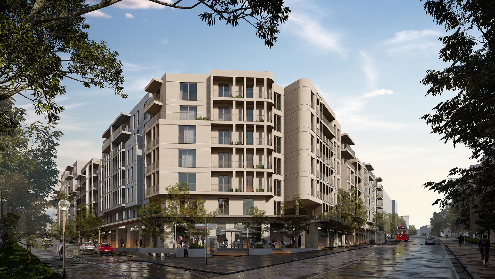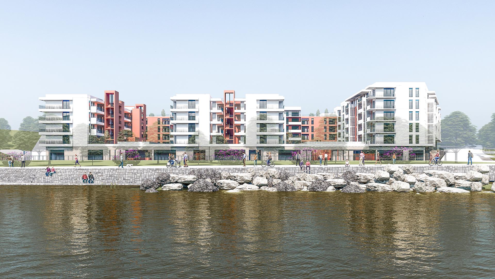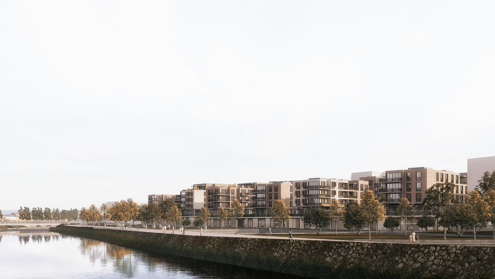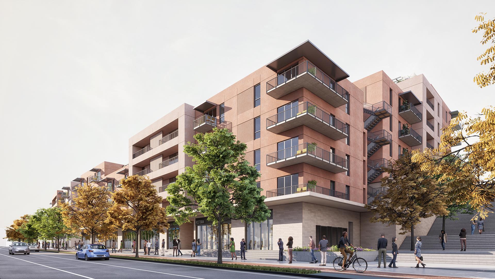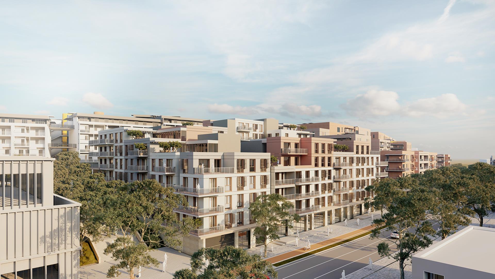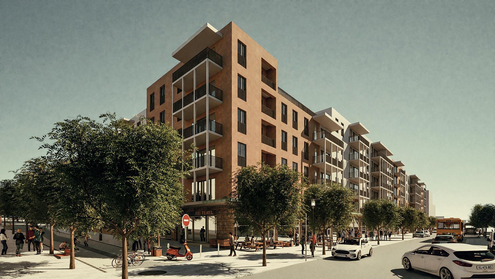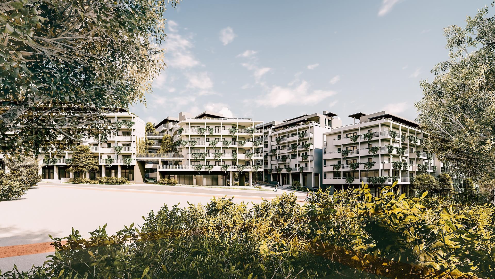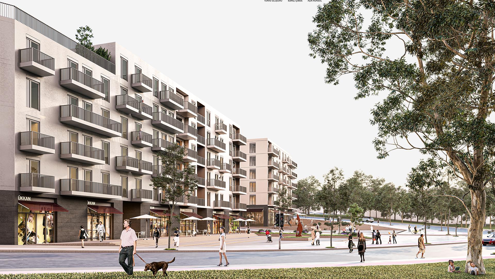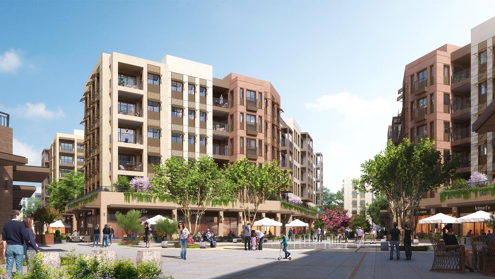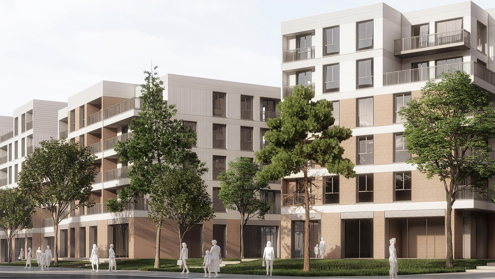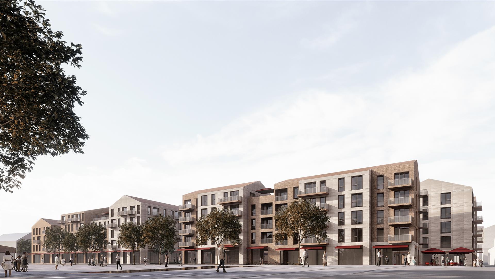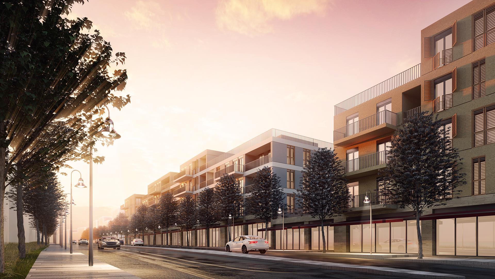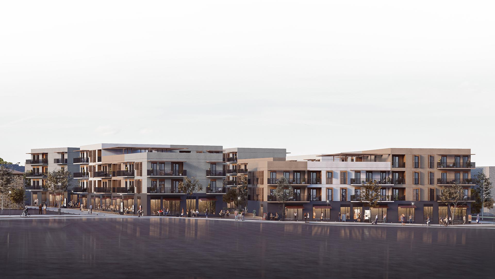URBAN BLOCKS 1B-1, 1B-2
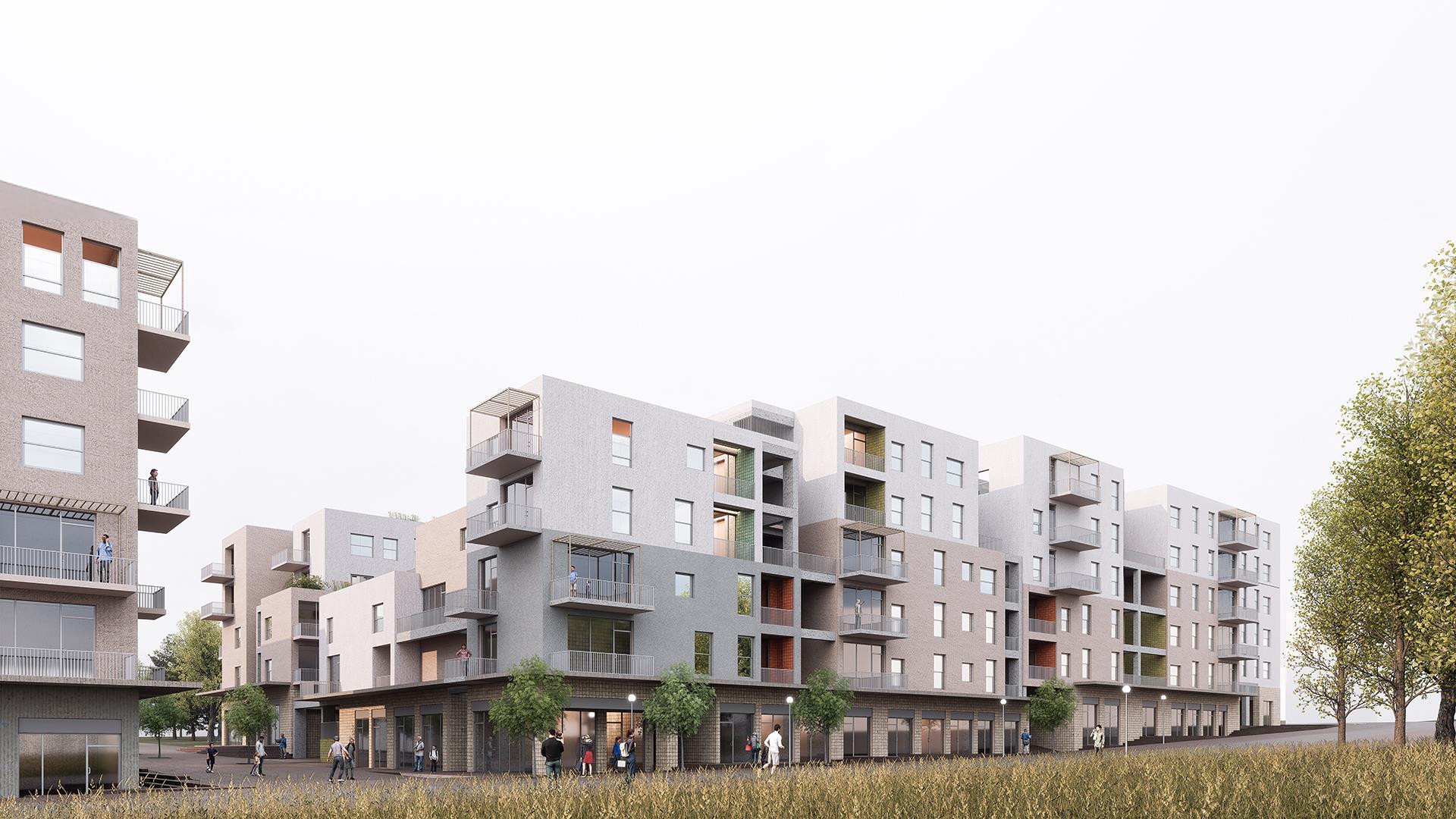
Today, in the practice of city building, the direct impact of the housing unit on the ground floor in the projection of the planning decisions and the dependence of the urban space on the planimetric strategy of this housing unit have been discussed as a critical issue.
The multi-layeredness in the urban space of Antakya and the mathematics of the articulation of the vertical and horizontal growing-shrinking spaces, which are one of the basic founders of this layered place, formed the strategy of the ground floor constructions of the project.
A life in which the spatial hierarchy of residential (apartment) life (closed, open, semi-open) can merge and mix with that of the city has been traced. In the spatial setup, surfaces and volumes where some activities and events specific to the city of Antakya and the city of Antakya can take place are produced, and it is aimed to substitute these surfaces and volumes by establishing the cityhousing interface.
Parcels 1B-1 and 1B-2 are located in the north of Antakya Atatürk Park, to the west of the historical vocational high school, between Adnan Menderes and Gündüz Streets and Orukpınar-Kantarma streets. The place is also located in the transition zone between the old city and the new city, and in this context, it maintains its relationship and dialogue with both settlements. This situation, which is specific to the project area, is handled together with spatial strategies such as size-smallness, silhouette, and ground effect.
With these strategies, it is aimed to reveal the potentials of the unique features of the location of the place in the city.
As of the settlement decision, the block system consists of southwest and northeast directions with long fronts and short fronts in the northwest and southeast directions. It is aimed that the SW (South West) winds, which are the dominant wind direction in Antakya, circulate in the courtyards through the gaps created and contribute to clean air quality and passive air conditioning. This strategy will contribute to the fact that public and semi-public spaces, especially courtyard spaces and spaces between floors, can always remain cool during the long and hot summer months. At the same time, it will significantly reduce artificial cooling loads in residential.


