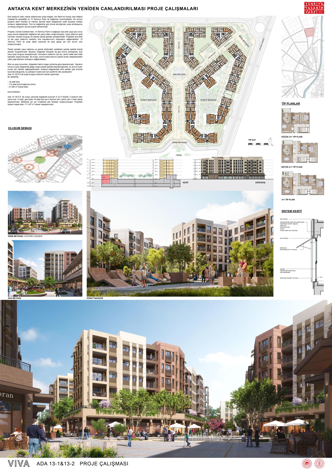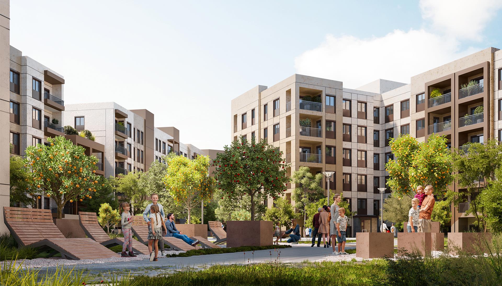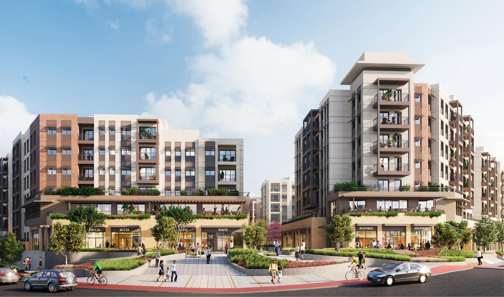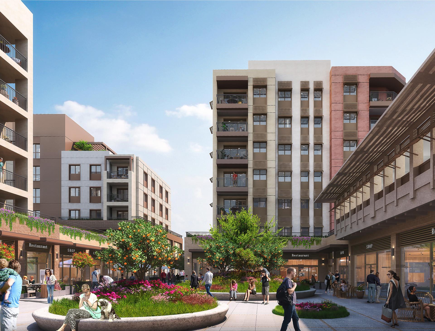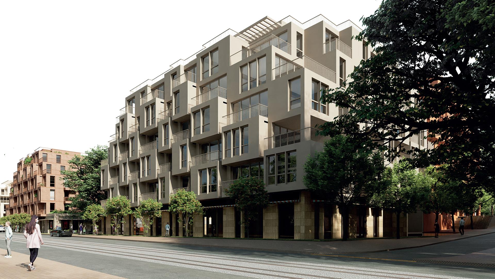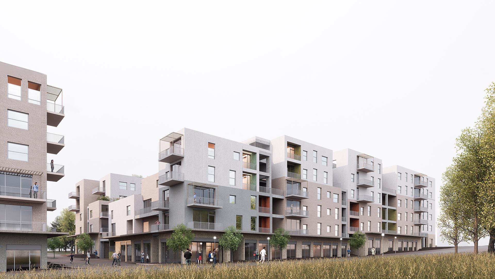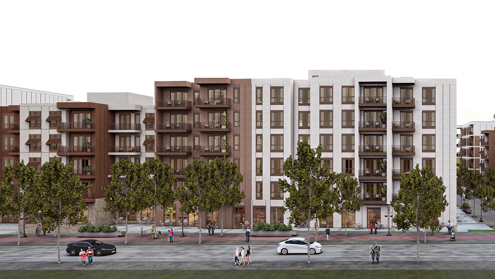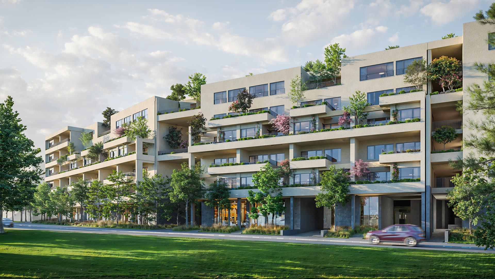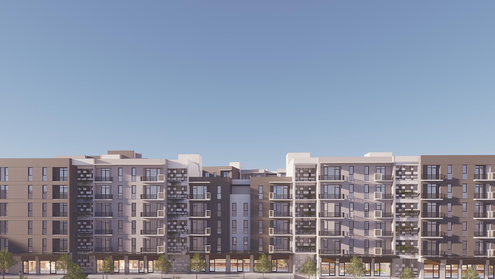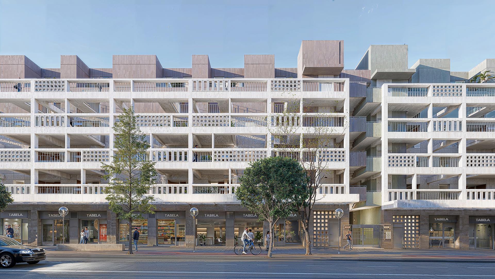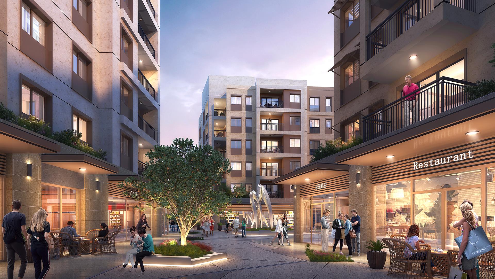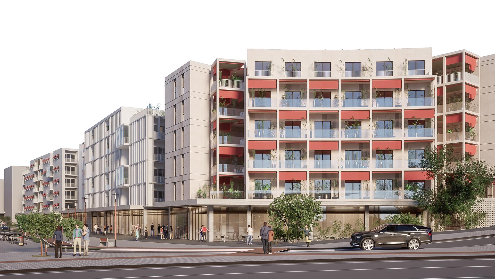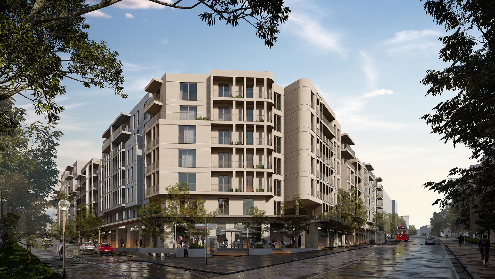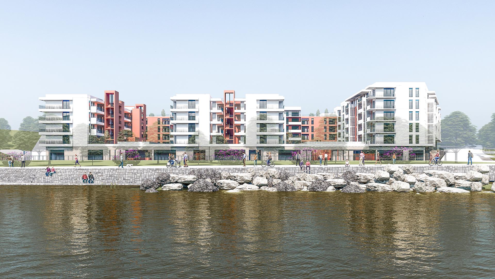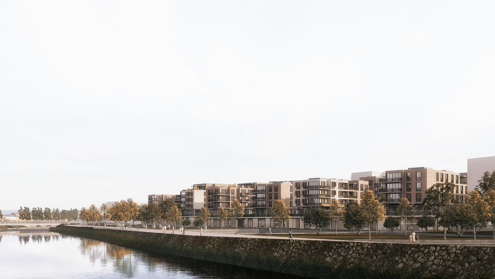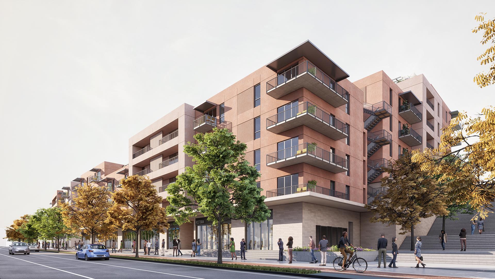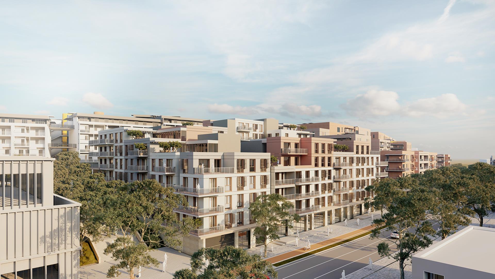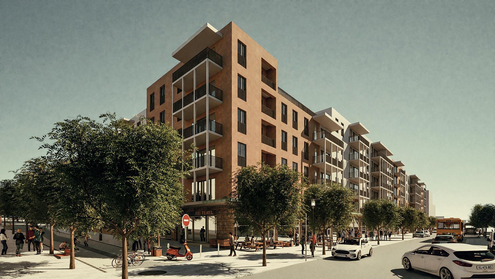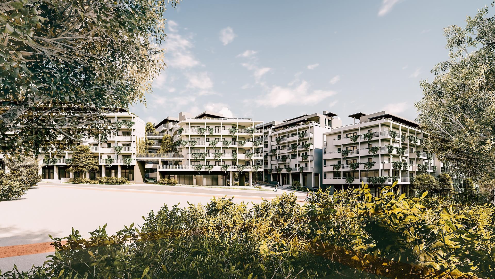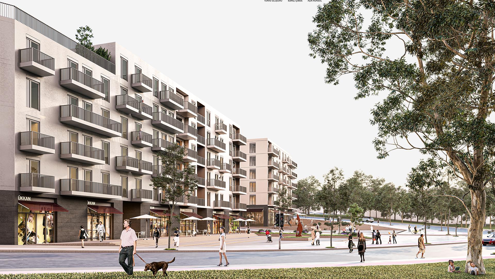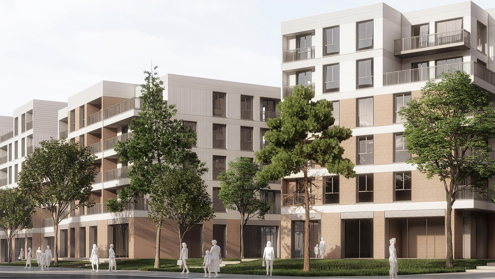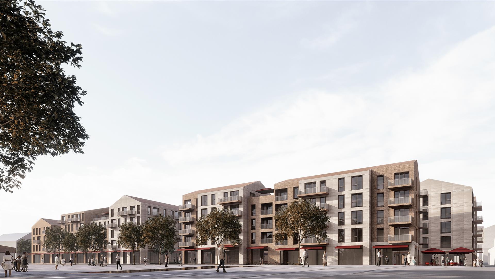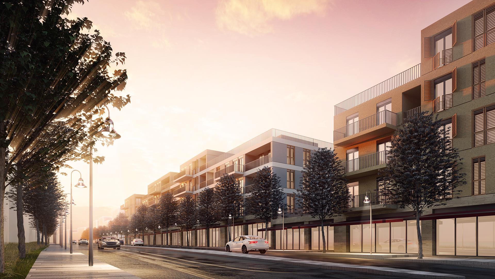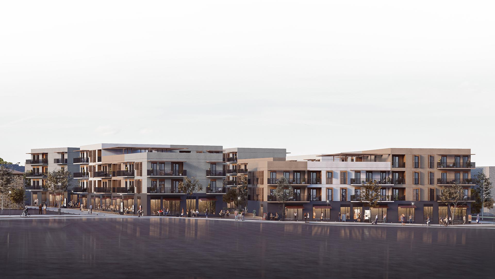URBAN BLOCKS 13-1, 13-2
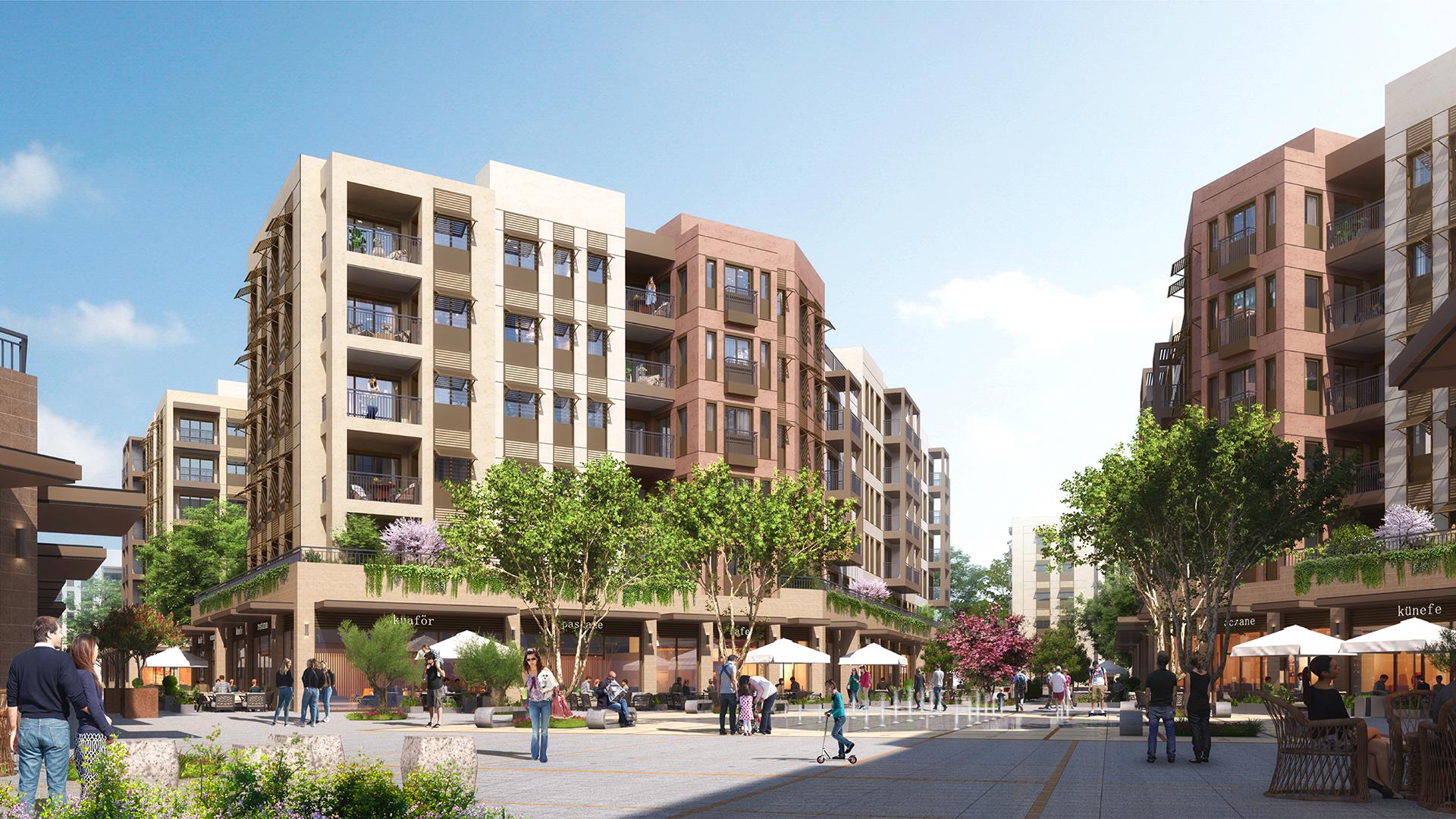
The project area, which is called the old stadium area, has a parallel to Atatürk Street, which is adjacent to the Orontes River, and has a connection with 15 July Park. This location ensures that the city center and the outlying parts of the project are the common meeting point. Considering all these connections, the project circulation and the requirements program have been determined accordingly. In the project, the main arterial pedestrian road connecting Cemali Street to 15 July Park and secondary pedestrian paths connected to this pedestrian road from the corners were created. The entrance parts of the pedestrian paths are placed in such a way that the square setup is in the foreground. The intersection of the main artery and secondary pedestrian roads in the project provides the formation of our main square. An emergency road has been created between 15 July Park and our project parcel for vehicle passage.
Commercial areas have been designed parallel to the pedestrian paths in the parcel and the streets around the parcel. Thus, considering the needs in the region, an open-air bazaar setup is aimed. Thus, considering the needs in the region, an open-air bazaar setup is aimed. For the use of the residences, private communal gardens have been created on the ground floor. This setup increases the common green areas that residential users can reach within the parcel.
The block and bazaar locations are designed according to the prevailing wind directions in the region. Since the location of the buildings is designed to create a shadow in the bazaar area, this will be comfortable for users. Considering the climatic conditions in the Antakya region, this approach will have a positive impact on users. The project setup in the old stadium area was made according to a single parcel.
The parcel here includes:
-18 blocks,
-712 housing independent units,
-21.084 m² commercial area,
Blocks A and D, located at the corners in the north direction of the parcel, 2 basements+ ground + 6 floors, and the remaining 16 blocks are designed as 2 basements + ground + 5 floors. In the blocks, roof terraces were created on the 4th floors. The total construction area of the project is calculated as 171.427 m² .


