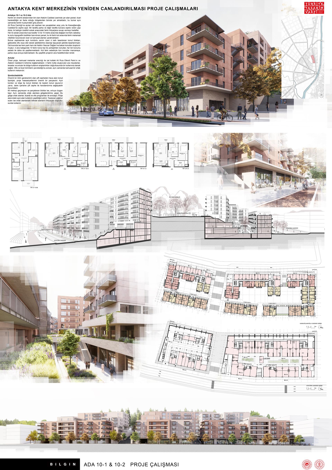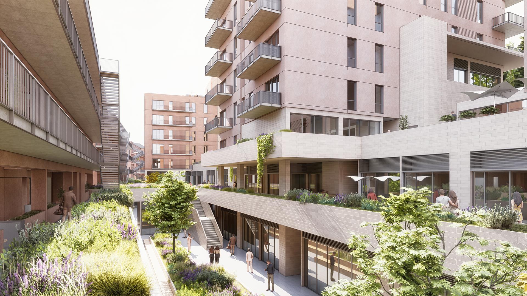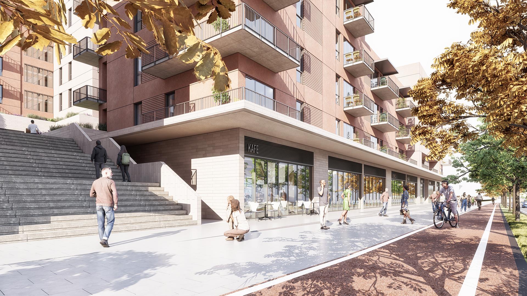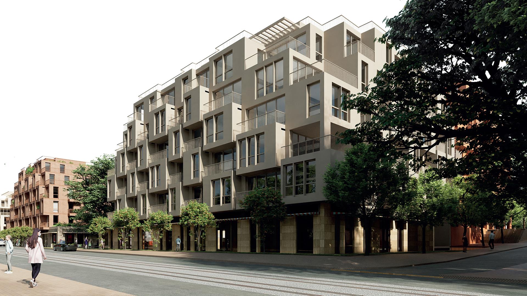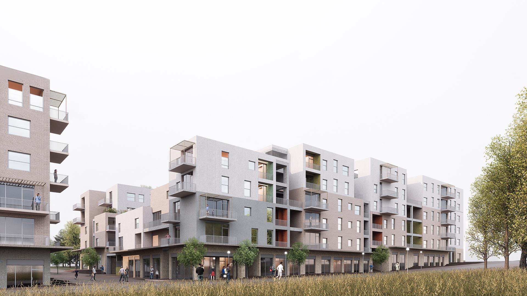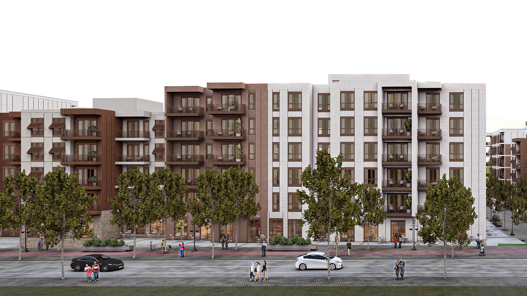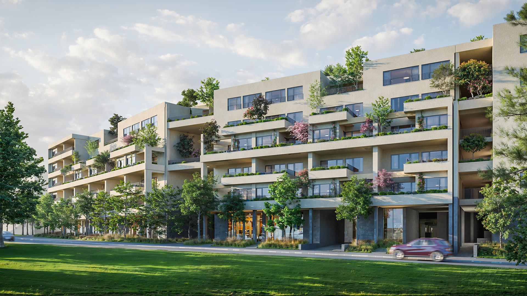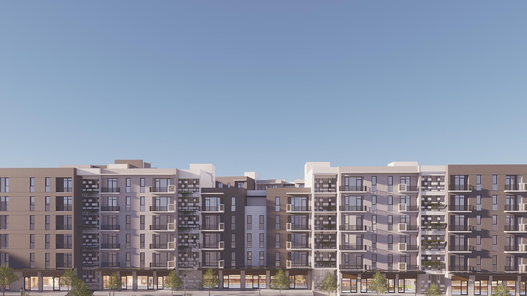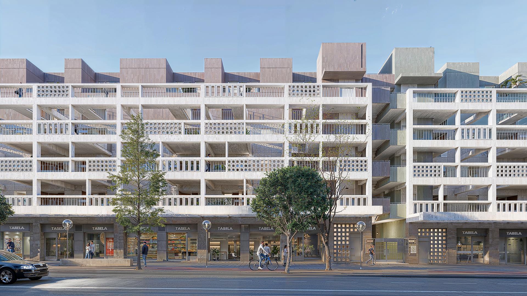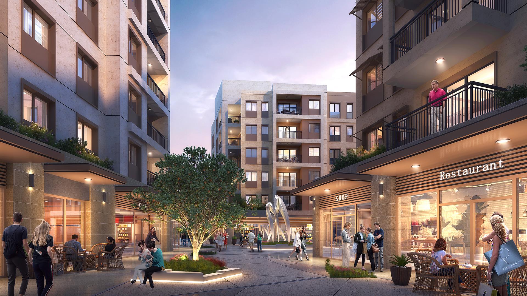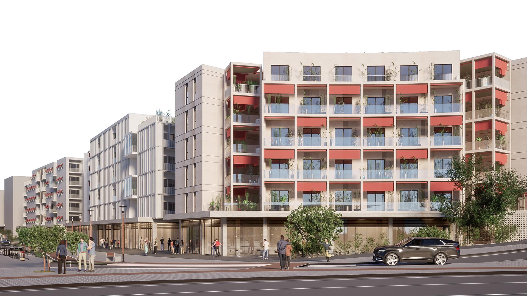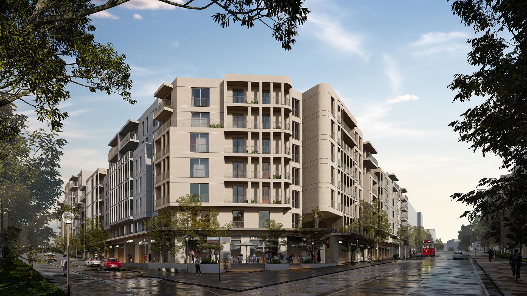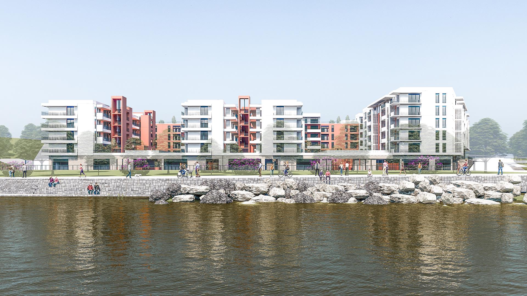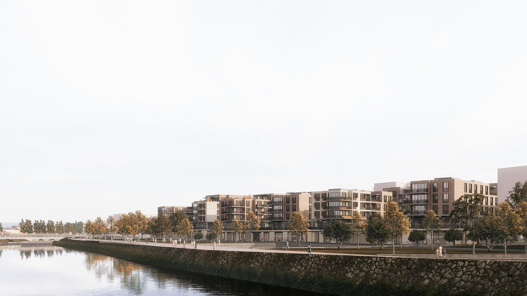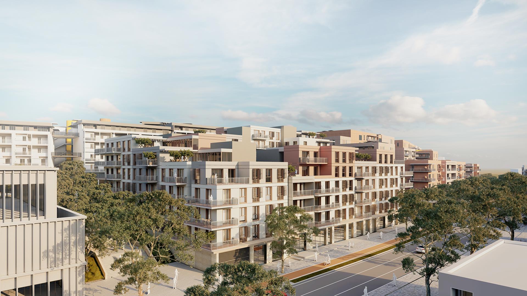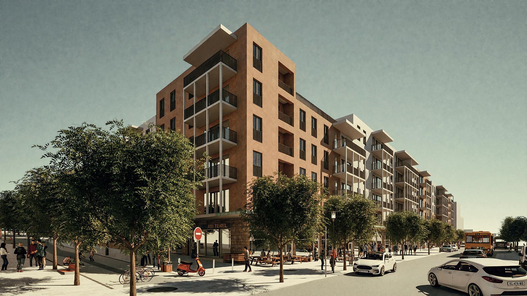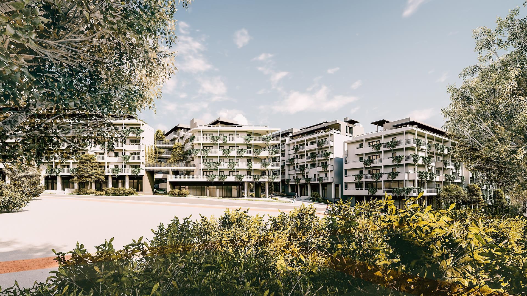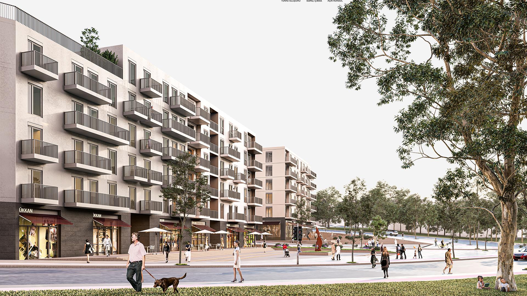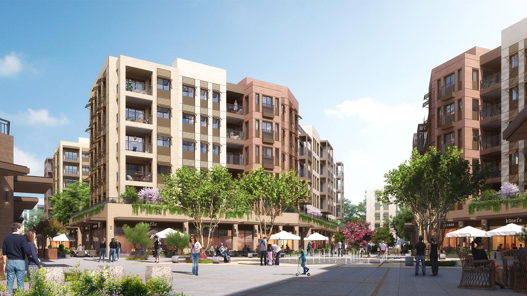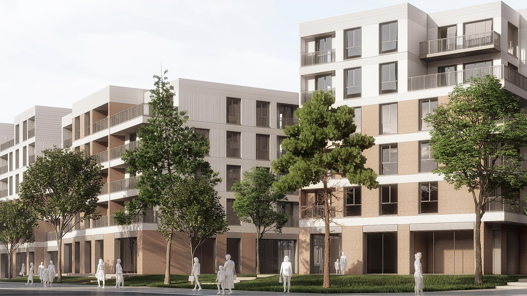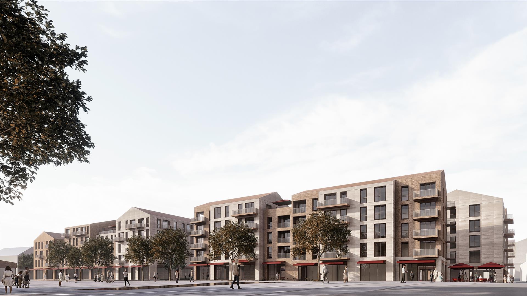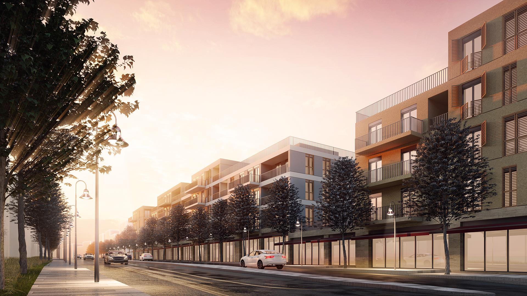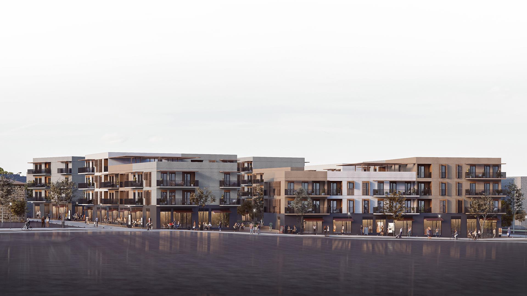URBAN BLOCK 10
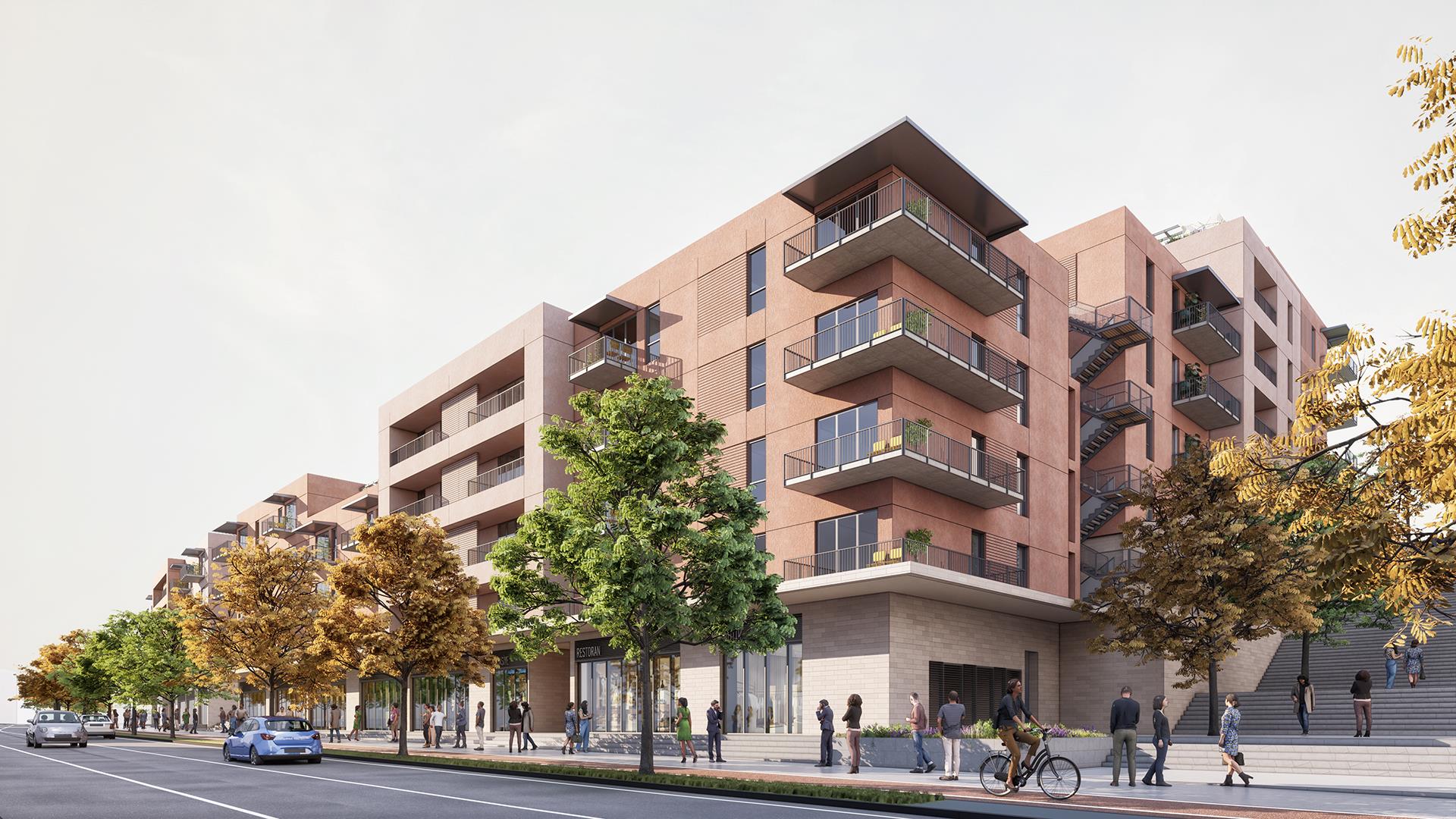
The parcel on Atatürk Street, one of the most important axes of the city, is located in one of the areas with the highest commercial activity. This boulevard is also the entrance axis to the north of the city.
The upper façade, which opens to Ali Rıza Pinery, opens a façade to Karaoğlanoğlu Street with the slowed down vehicle road. The series of buildings, which face the park on one side and the boulevard on the other, aims to respond to the different needs between two prominent streets.
The parcel, which has difficult topographic features due to the elevation difference between 12 and 15 meters in a short section between both streets, creates private and public spaces with different spatial qualities between these two different elevations.
The residential blocks, which are designed with 4 floors on the ground with open corridors on the boulevard façade, are designed to have the possibility of being operated as offices or hotels in the future. In the upper part, both the park and the residences overlooking the Habibi Neccar Mountains have been created. The houses, which are placed with 10 different housing types in 2 main categories, are becoming more diversified due to their location. Due to the difference in elevation, all residences overlook the landscape, the park or the courtyard. This diversity is one of the main goals of the project.
Courtyards
The proposed project connects Ali Rıza Efendi Park and Atatürk Street on the upper level through public spaces. With the intermediate squares, terraces and courtyards created at 4 different levels, it allows a use in line with the usage habits of the region. These courtyards, surrounded by offices and commercial units, are also a public common space.
Sustainability
The double-sided housing typology, which is an important climatic requirement, is an important part of the project sensitivities. With open corridor and corner type housing blocks, half of the total number of houses can provide ventilation with a double façade inside the apartment.
The blocks, which do not exceed 60 meters in height and crumble, carry the wind to the courtyard. At the same time, it shades common areas. This shadow preys on common areas, commercial and office programs. It increases the variety of open space usage in the project area. The collected rainwater is used in line with the needs of the vegetative areas in the common areas.


