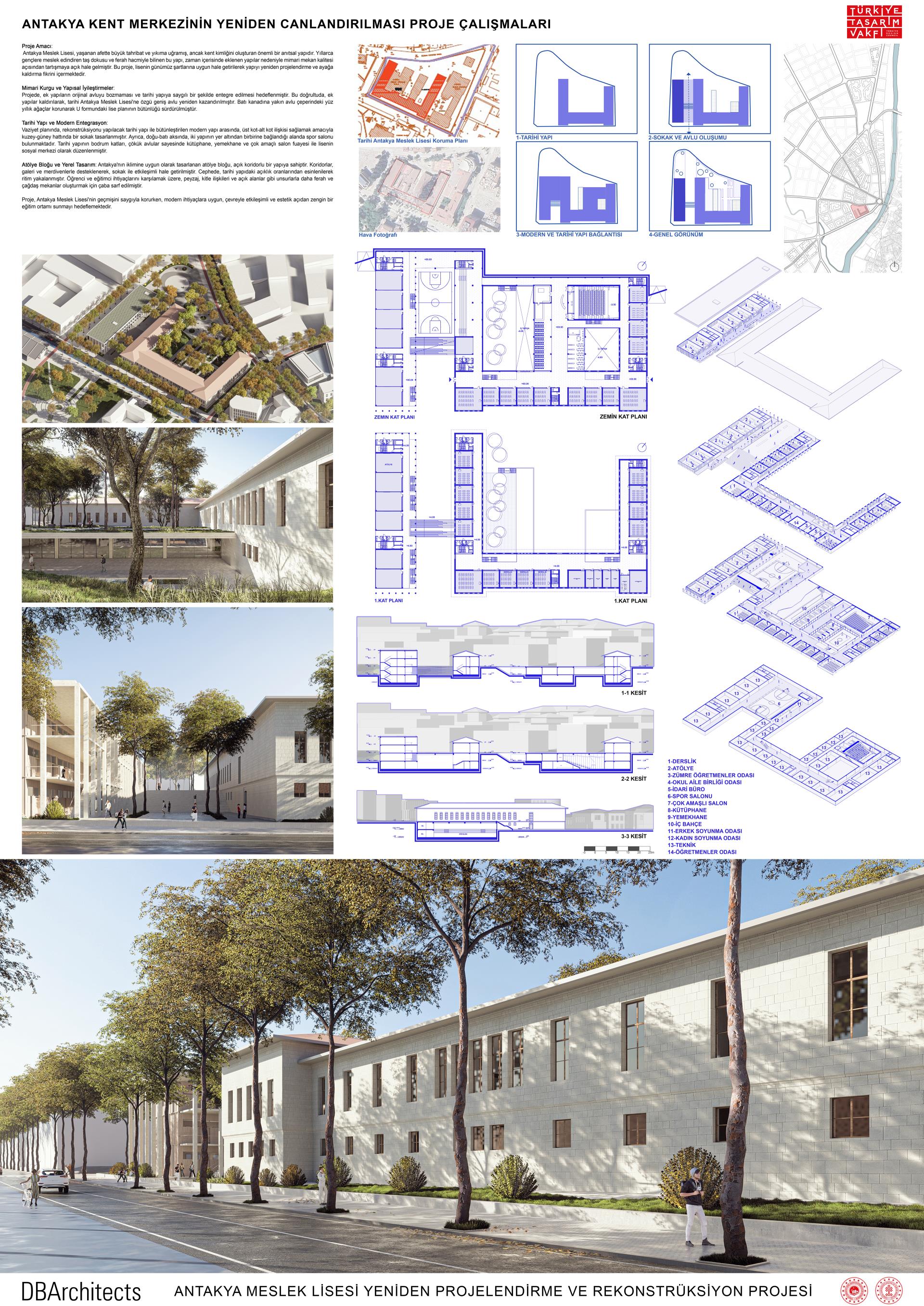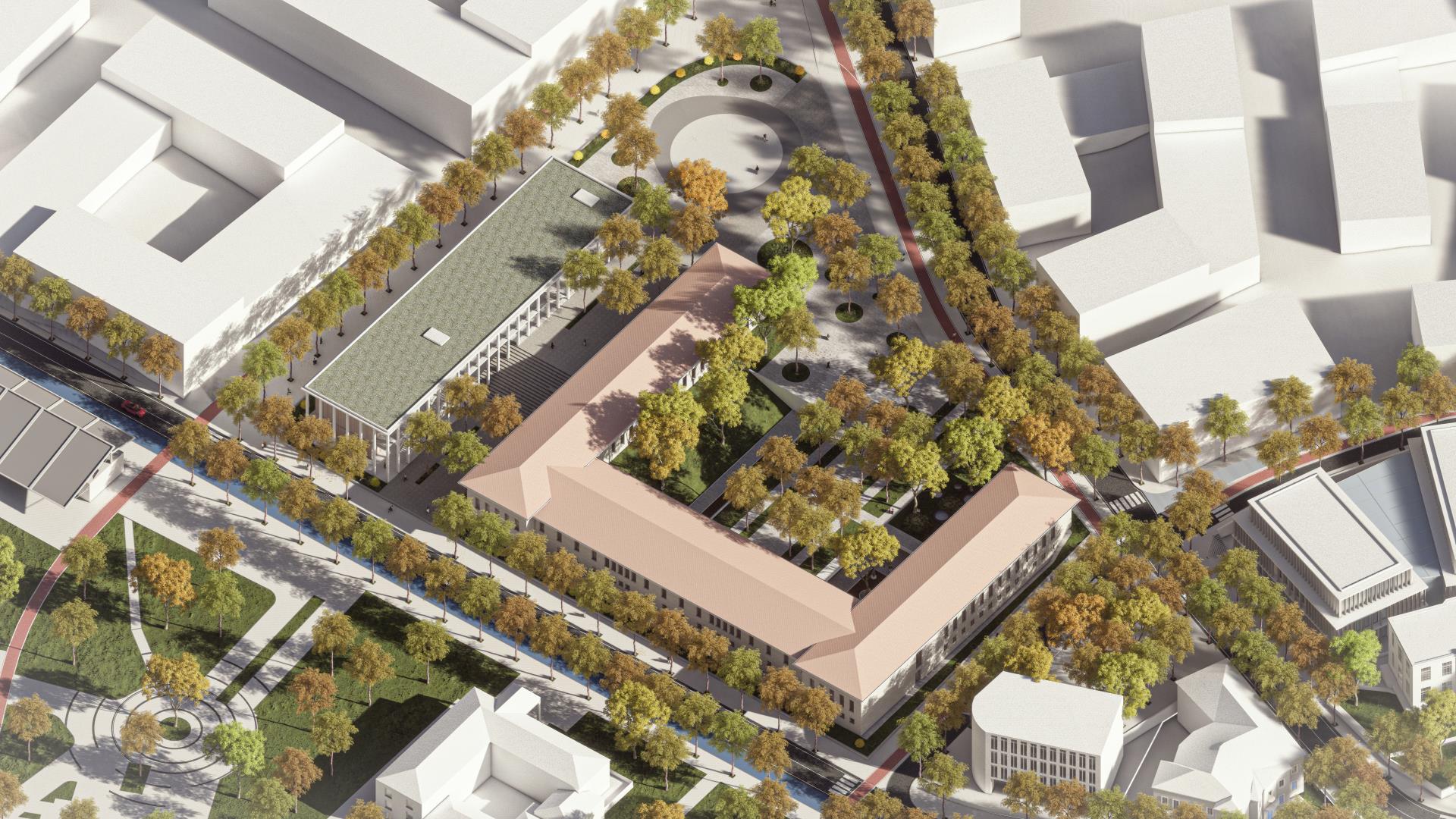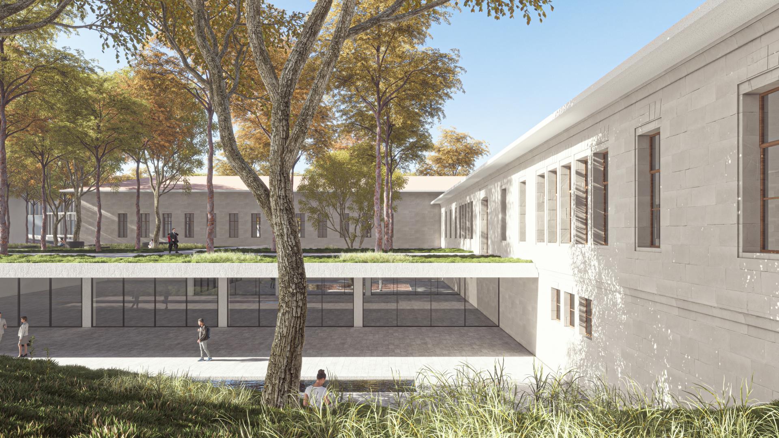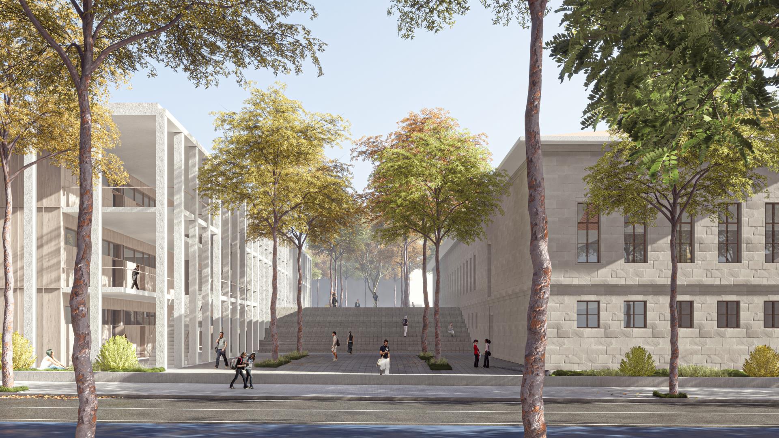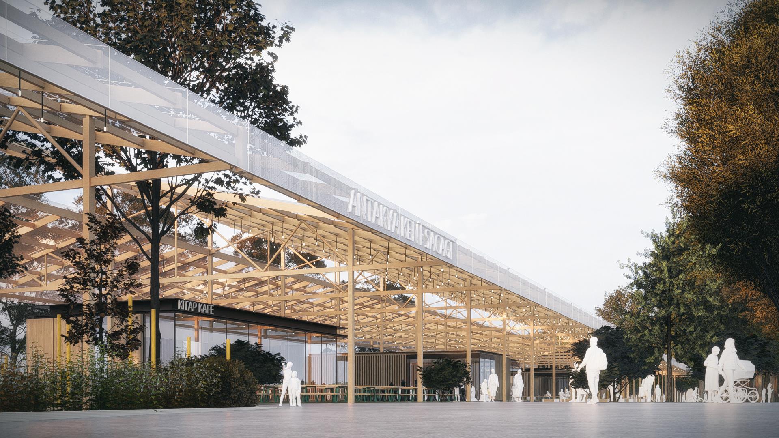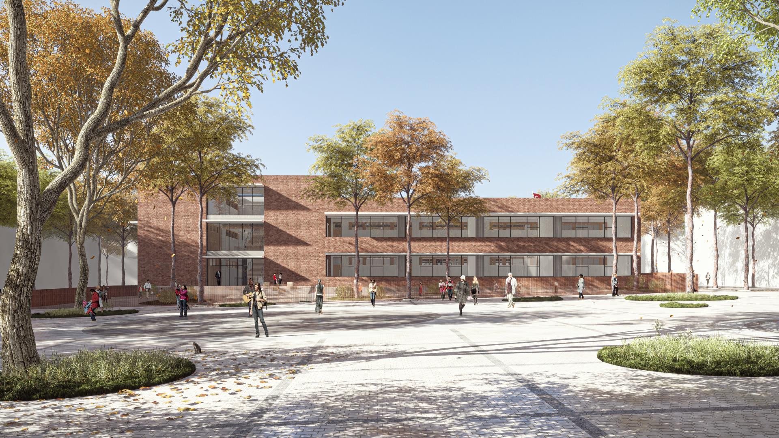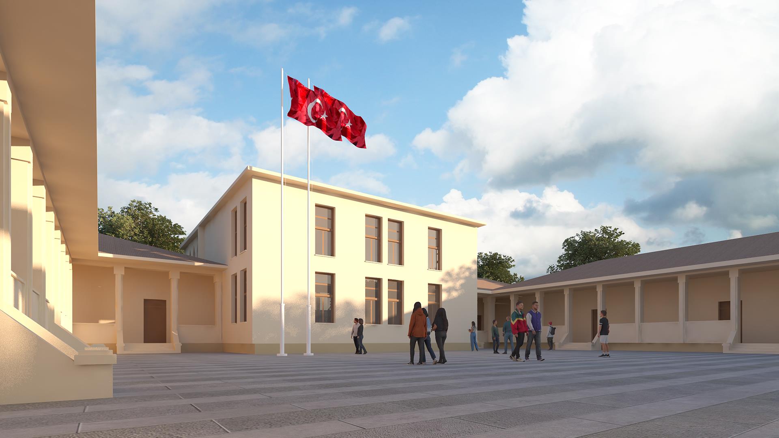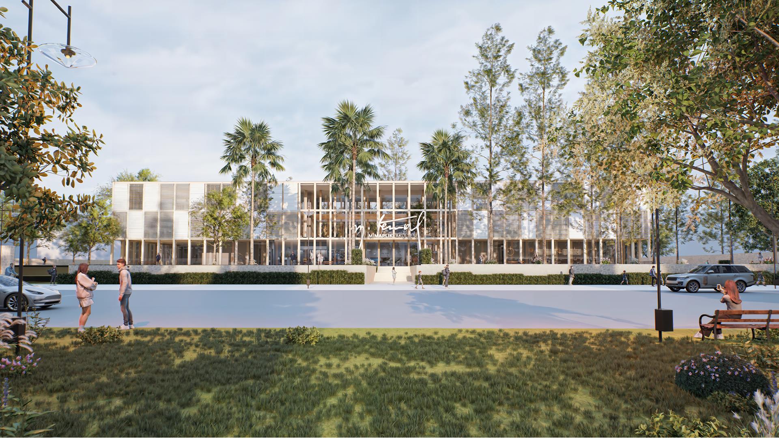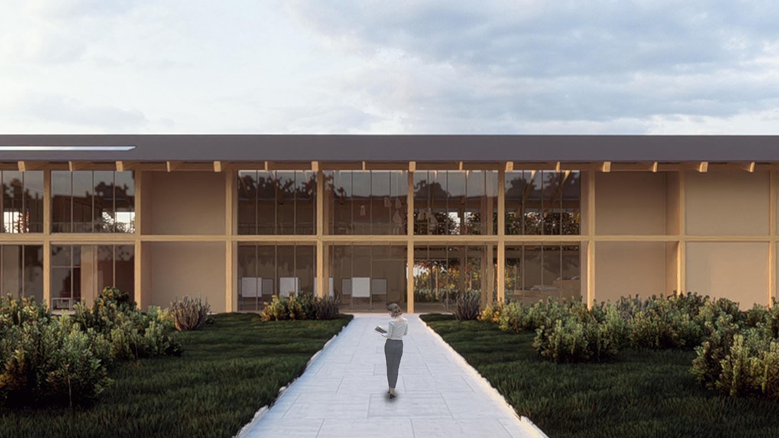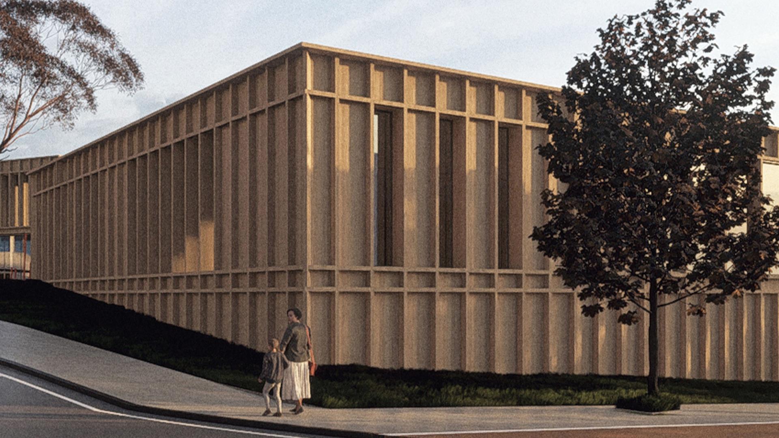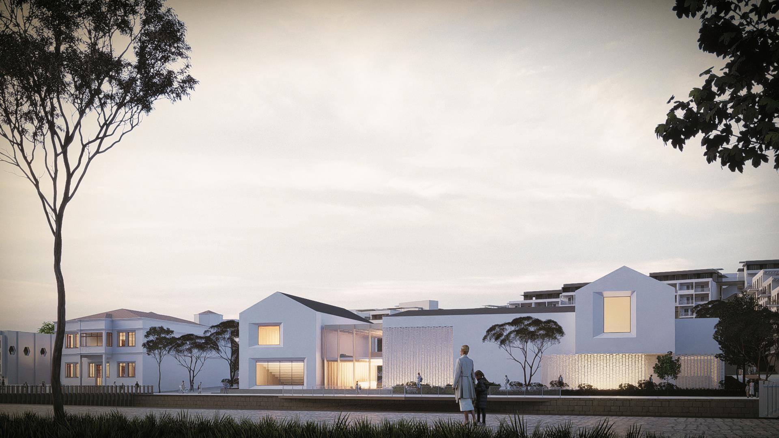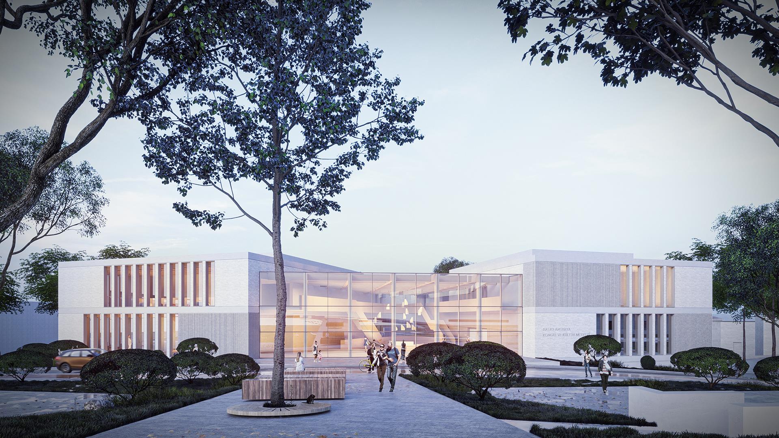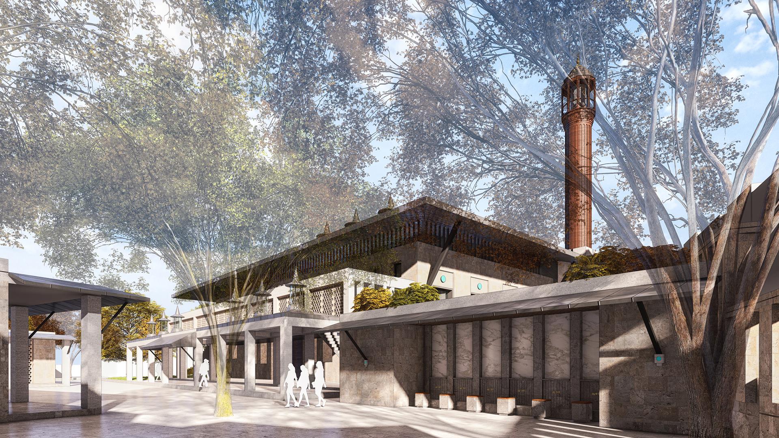ANTAKYA MESLEK LİSESİ
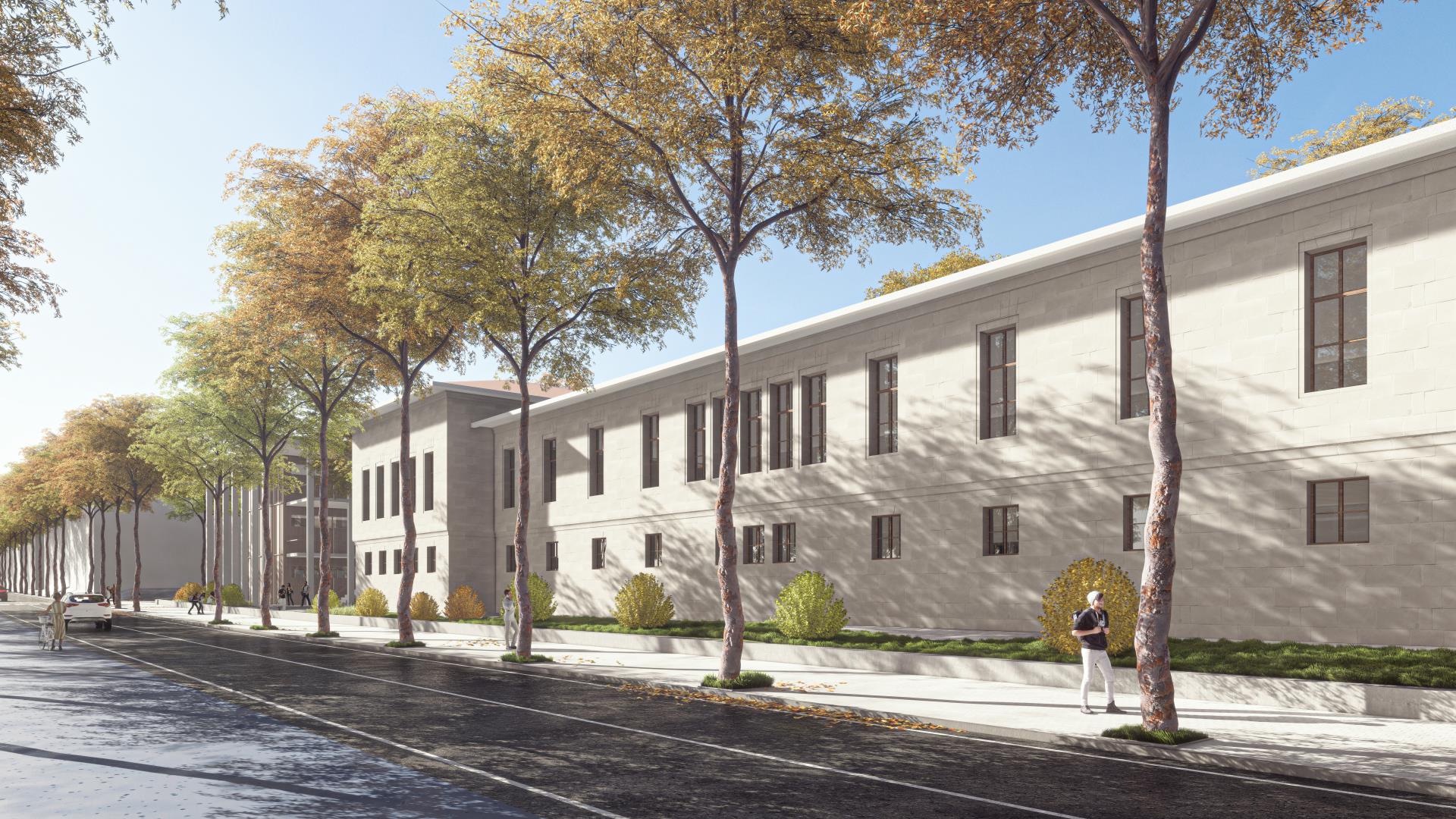
Proje Amacı
Antakya Meslek Lisesi, yaşanan afette büyük tahribat ve yıkıma uğramış, ancak kent kimliğini oluşturan önemli bir anıtsal yapıdır. Yıllarca gençlere meslek edindiren taş dokusu ve ferah hacmiyle bilinen bu yapı, zaman içerisinde eklenen yapılar nedeniyle mimari mekan kalitesi açısından tartışmaya açık hale gelmiştir. Bu proje, lisenin günümüz şartlarına uygun hale getirilerek yapıyı yeniden projelendirme ve rekonstrüksiyon olarak ayağa kaldırma fikrini içermektedir.
Mimari Kurgu ve Yapısal İyileştirmeler
Projede, ek yapıların orijinal avluyu bozmaması ve tarihi yapıya saygılı bir şekilde entegre edilmesi hedeflenmiştir. Bu doğrultuda, ek yapılar kaldırılarak, tarihi Antakya Meslek Lisesi’ne özgü geniş avlu yeniden kazandırılmıştır. Batı kanadına yakın avlu çeperindeki yüz yıllık ağaçlar korunarak, “U” şeklindeki lise planının bütünlüğü sürdürülmüştür.
Tarihi Yapı ve Modern Entegrasyon
Vaziyet planında, rekonstrüksiyonu yapılacak tarihi yapı ile bütünleştirilen modern yapı arasında, üst kot-alt kot ilişkisi sağlamak amacıyla kuzey-güney hattında bir sokak tasarlanmıştır. Ayrıca, doğu-batı aksında, iki yapının yer altından birbirine bağlandığı alanda spor salonu bulunmaktadır. Tarihi yapının bodrum katları, çökük avlular sayesinde kütüphane, yemekhane ve çok amaçlı salon fuayesi ile lisenin sosyal merkezi olarak düzenlenmiştir.
Atölye Bloğu ve Yerel Tasarım
Antakya’nın iklimine uygun olarak tasarlanan atölye bloğu, açık koridorlu bir yapıya sahiptir. Koridorlar, galeri ve merdivenlerle desteklenerek, sokak ile etkileşimli hale getirilmiştir. Cephede, tarihi yapıdaki açıklık oranlarından esinlenilerek ritim yakalanmıştır. Öğrenci ve eğitimci ihtiyaçlarını karşılamak üzere, peyzaj, kitle ilişkileri ve açık alanlar gibi unsurlarla daha ferah ve çağdaş mekanlar oluşturmak için çaba sarf edilmiştir.
Proje, Antakya Meslek Lisesi’nin geçmişini saygıyla korurken, modern ihtiyaçlara uygun, çevreyle etkileşimli ve estetik açıdan zengin bir eğitim ortamı sunmayı hedeflemektedir.


