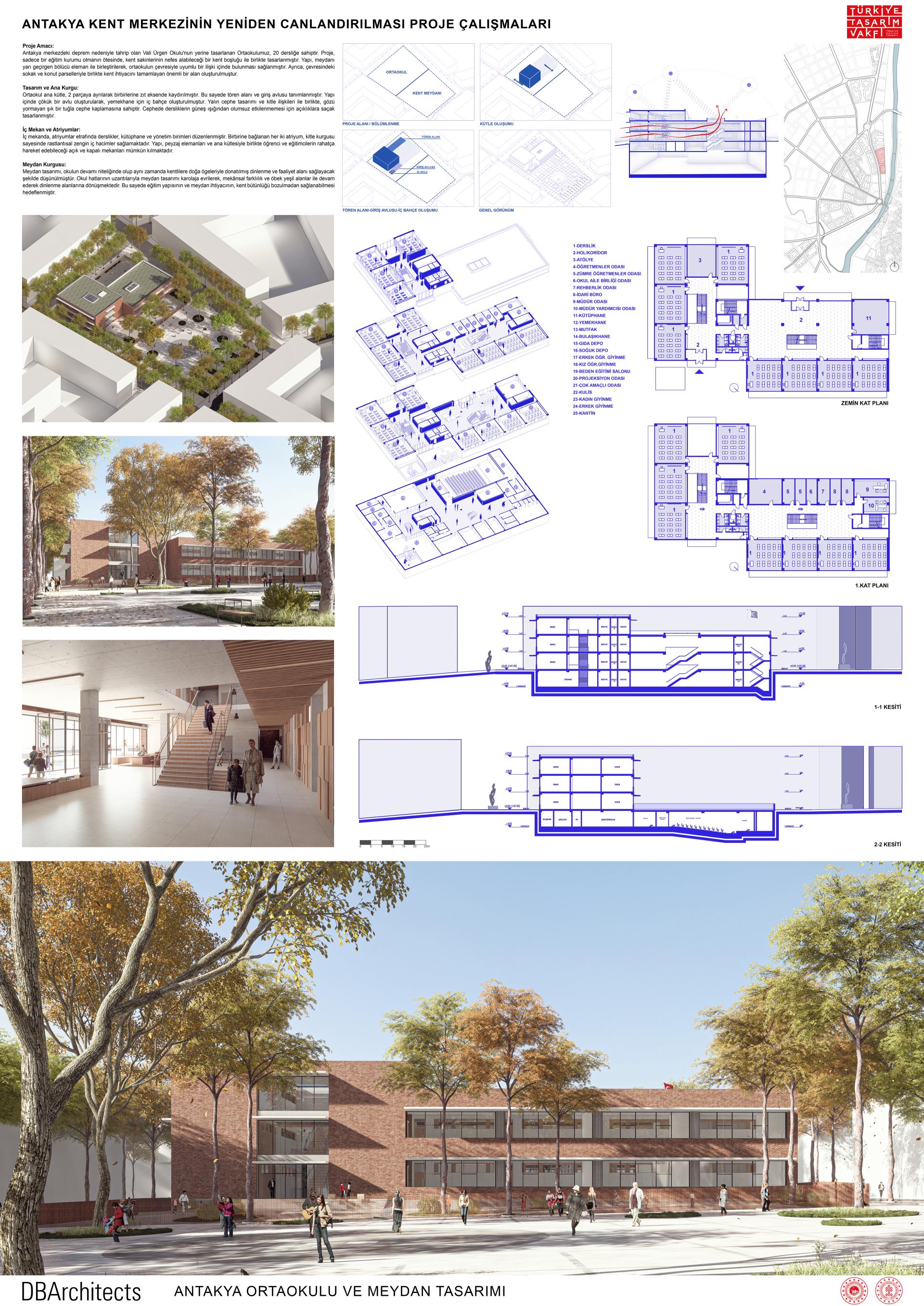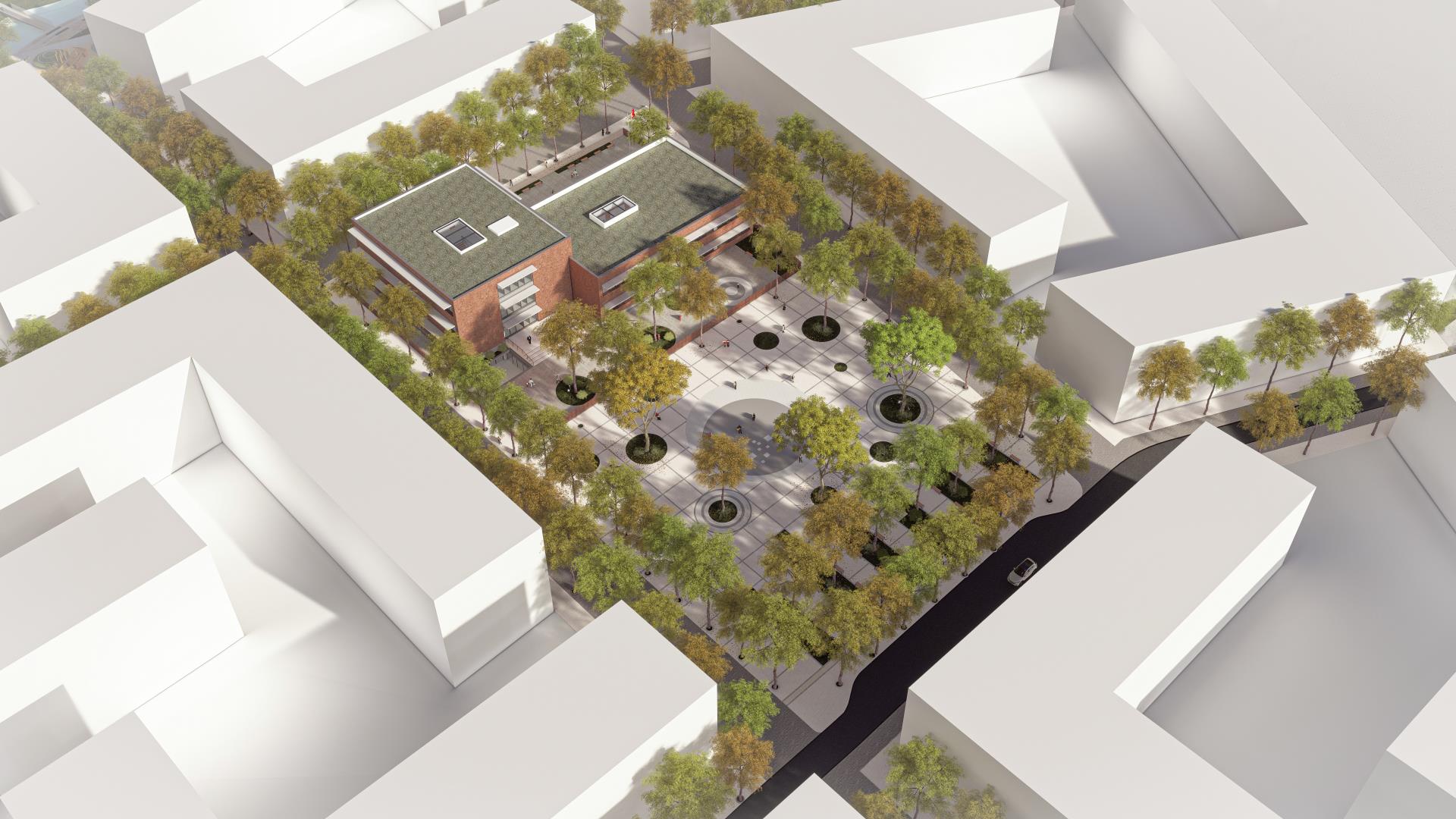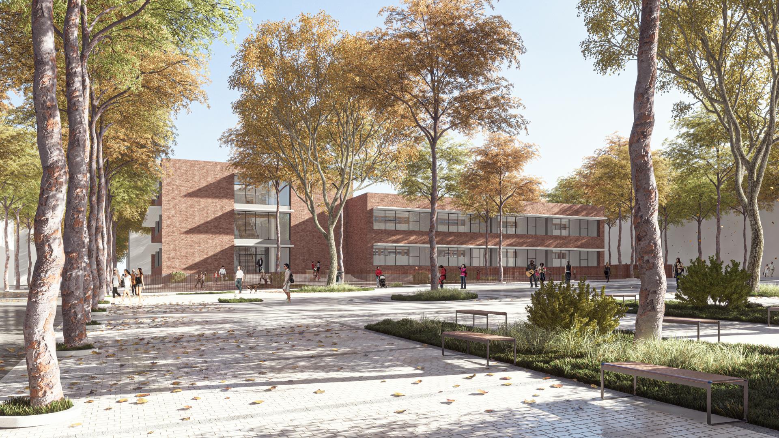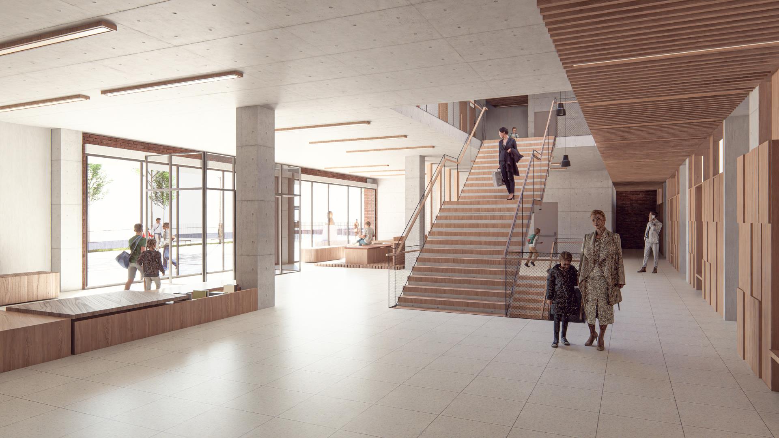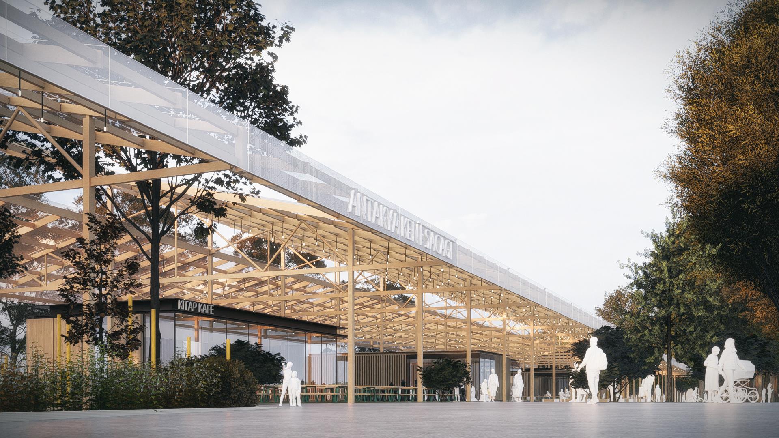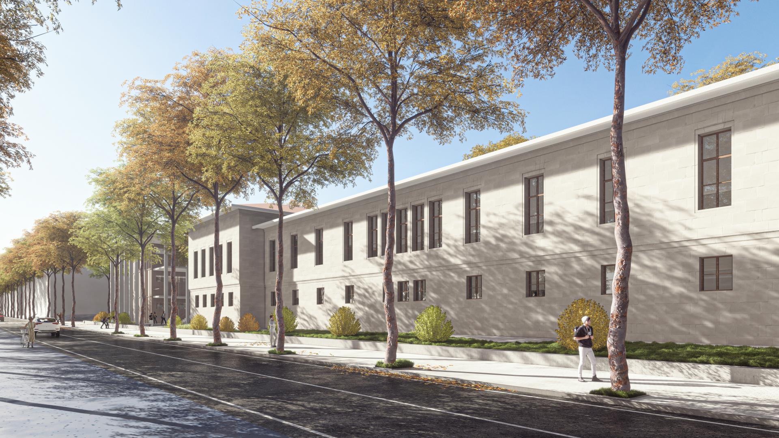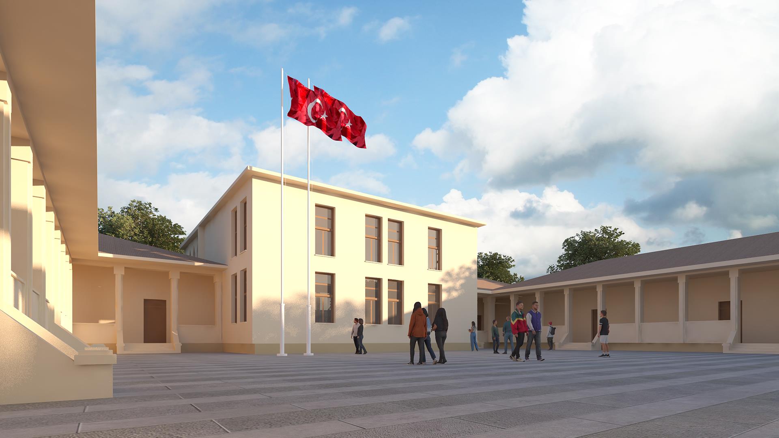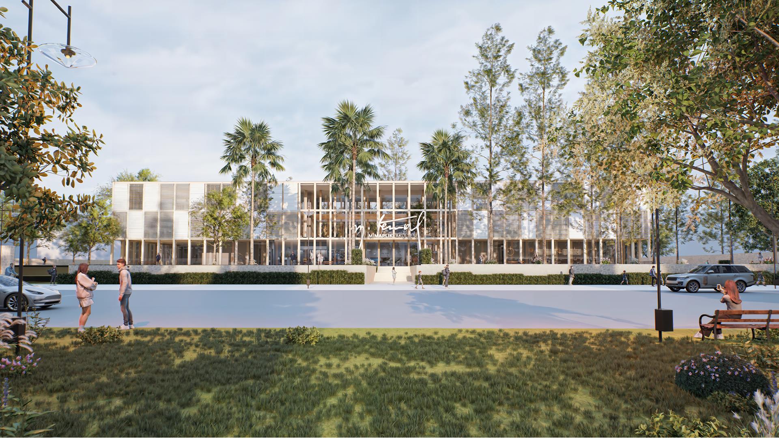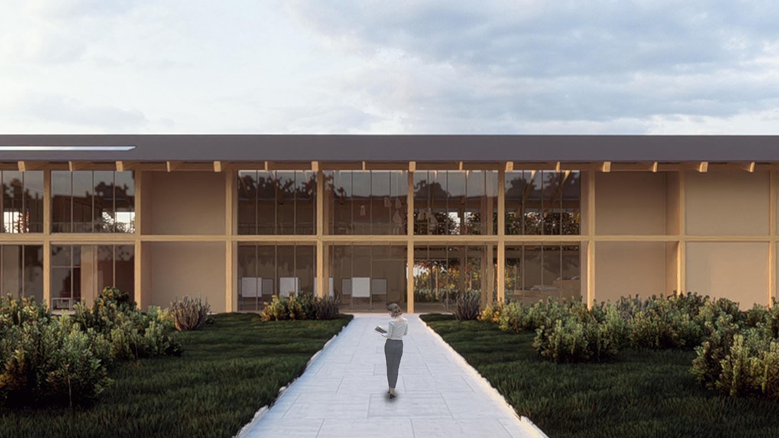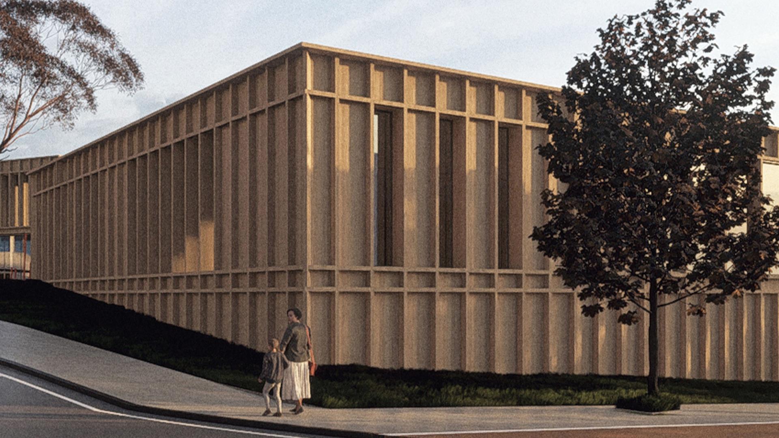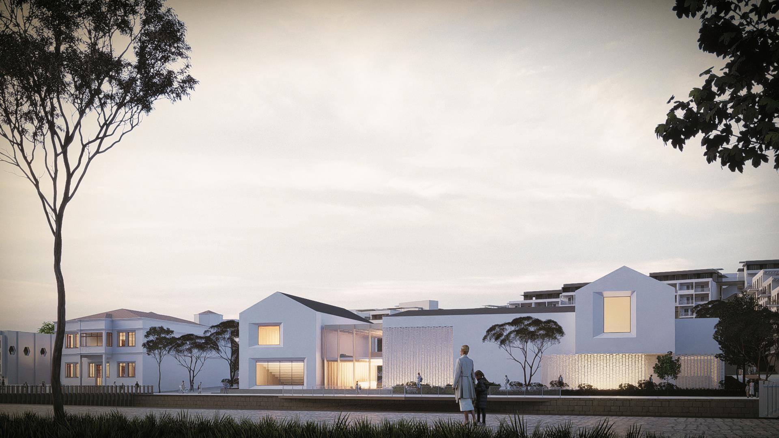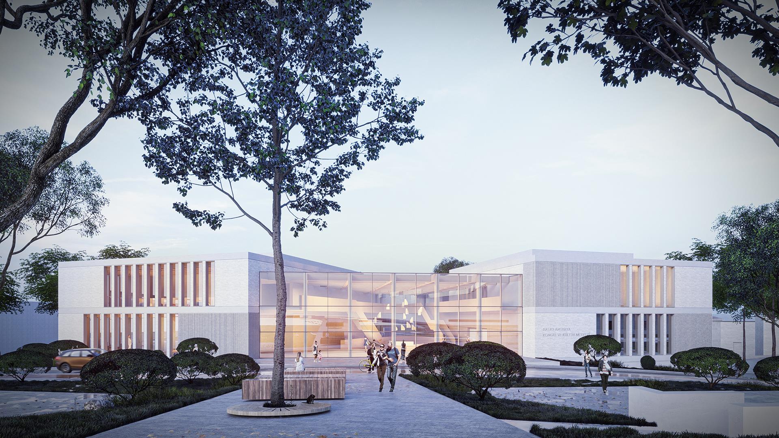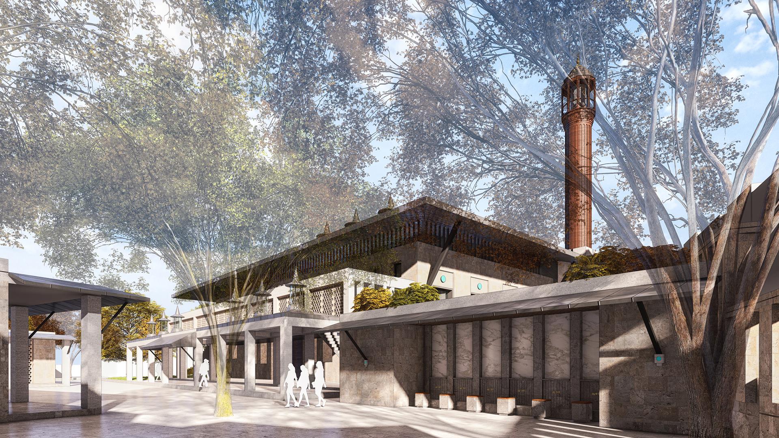VALİ ÜRGEN SECONDARY SCHOOL
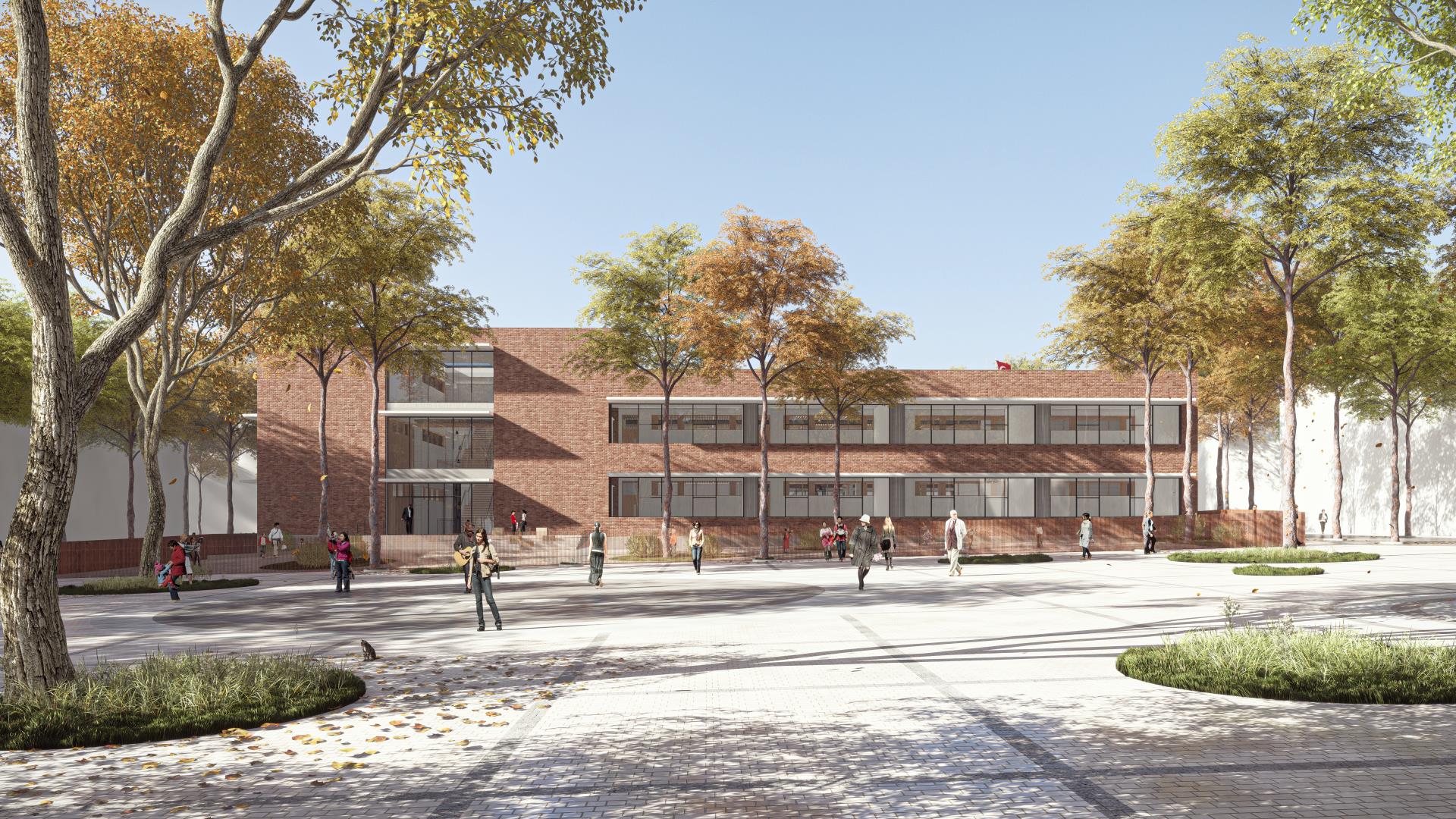
Project Purpose
Our secondary school, which was designed to replace the Vali Ürgen School, which was destroyed due to the earthquake in the center of Antakya, has 20 classrooms. The project is designed with an urban space where city residents can breathe, beyond being just an educational institution. The building was combined with the semi-permeable divider element of the square, ensuring that the middle school is in a harmonious relationship with its surroundings. In addition, an important area has been created that complements the need for the city with the surrounding streets and residential parcels.
Design and Main Setup
The main mass of the secondary school was divided into 2 parts and shifted on the opposite axis to each other. In this way, the ceremonial area and the entrance courtyard were defined. A sunken courtyard was created in the building and an inner garden was created for the dining hall. Along with its simple façade design and mass relations, it has a stylish brick façade cladding that is easy on the eyes. On the façade, eaves are designed for the openings so that the classrooms are not adversely affected by sunlight.
Interior & Atriums
Interior, around the atriums, classrooms, library and administrative units are arranged. Both atriums, which are connected to each other, provide random rich internal volumes thanks to the mass setup. The building, together with its landscape elements and main mass, makes it possible to have open and closed spaces where students and educators can move freely.
Square Setup
The design of the square is a continuation of the school and at the same time it is designed to provide the citizens with a recreation and activity area equipped with natural elements. With the extensions of the school lines, the square design evolves into tiling, continuing with spatial difference and clustered green areas, turning into resting areas. In this way, it is aimed to provide the educational structure and the need for the square without disturbing the integrity of the city.


