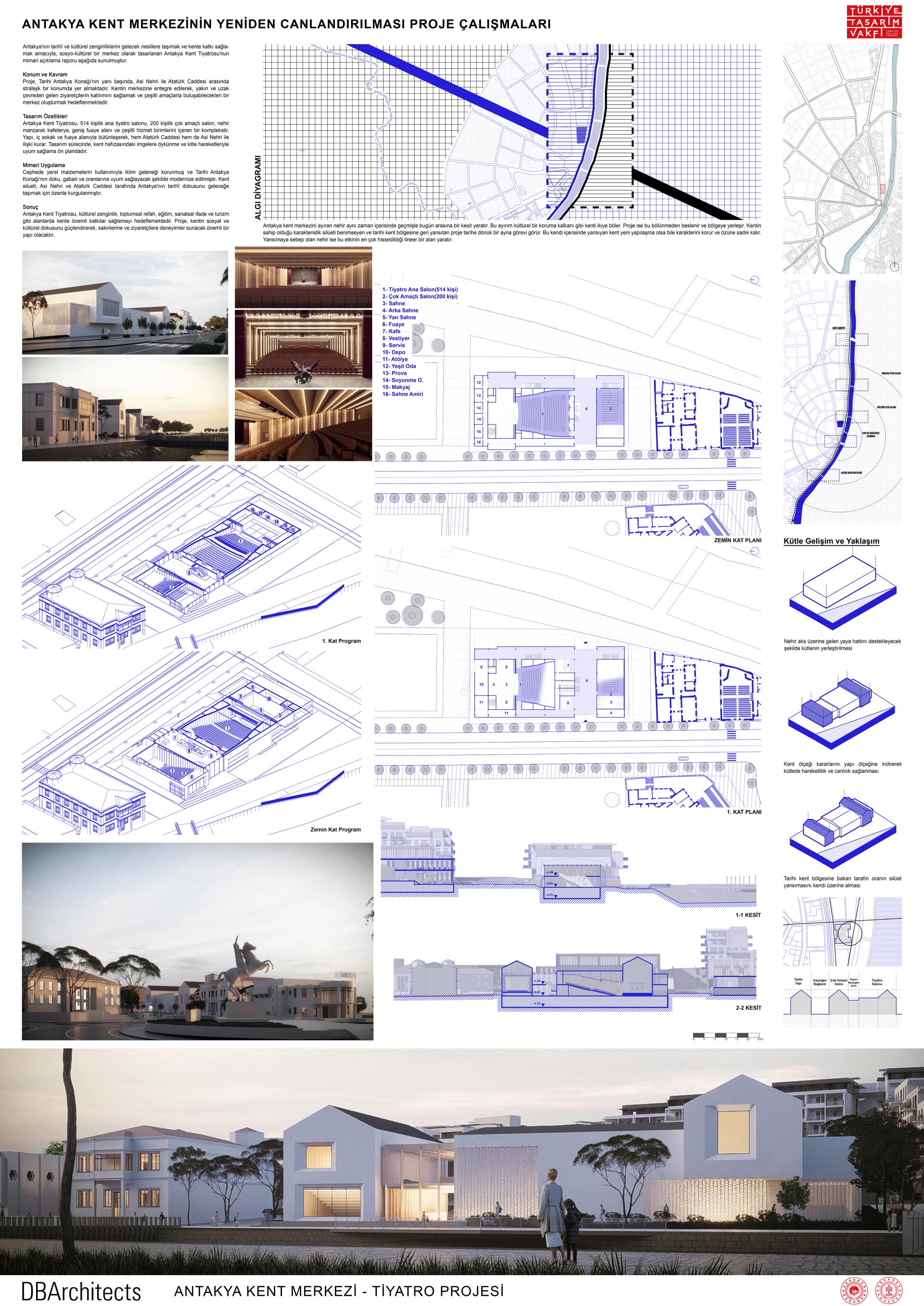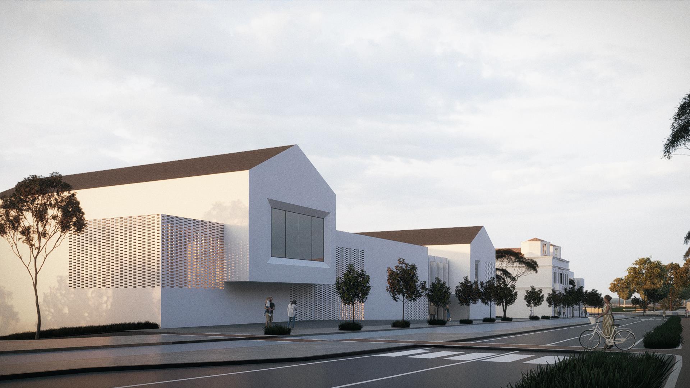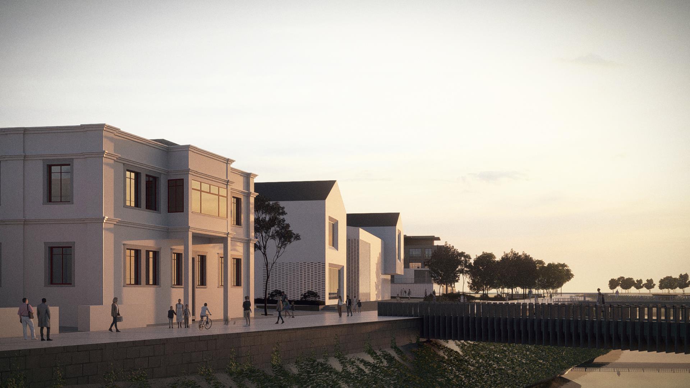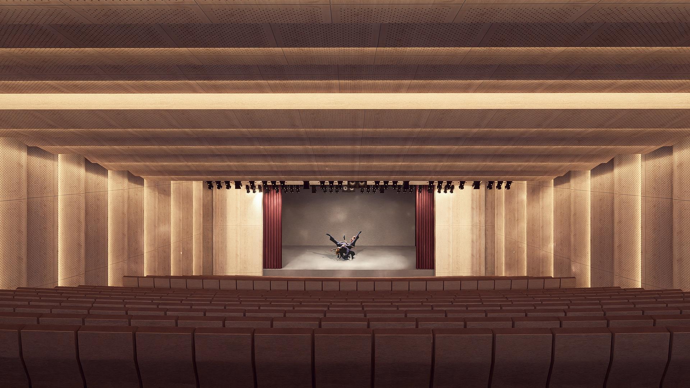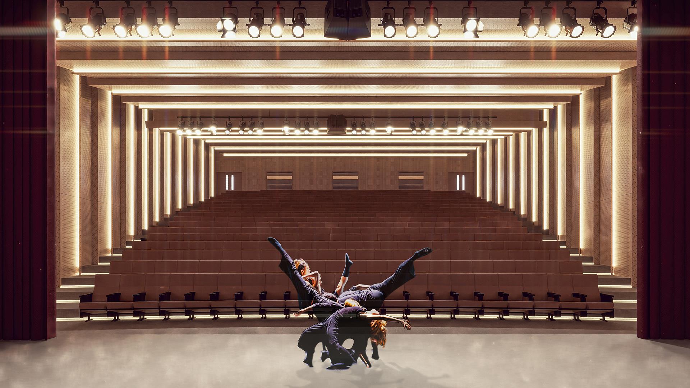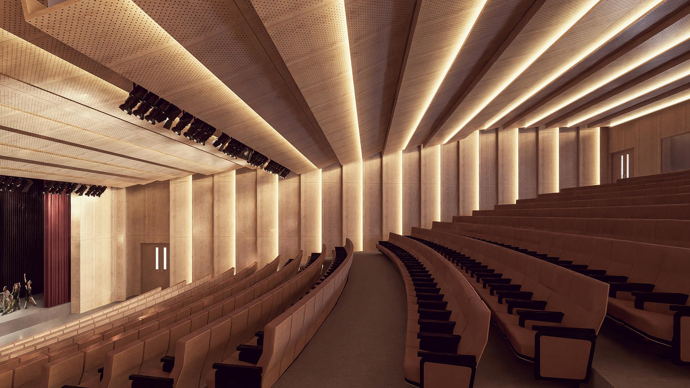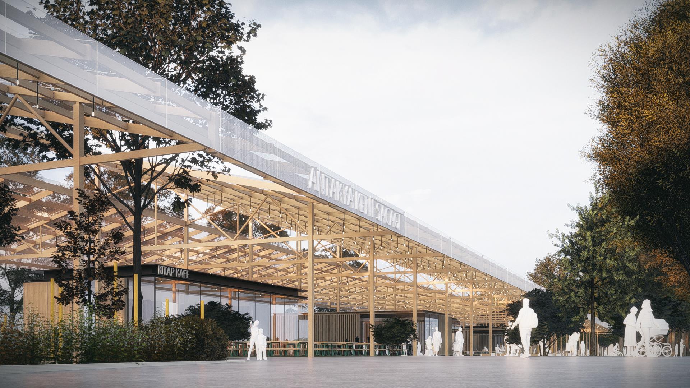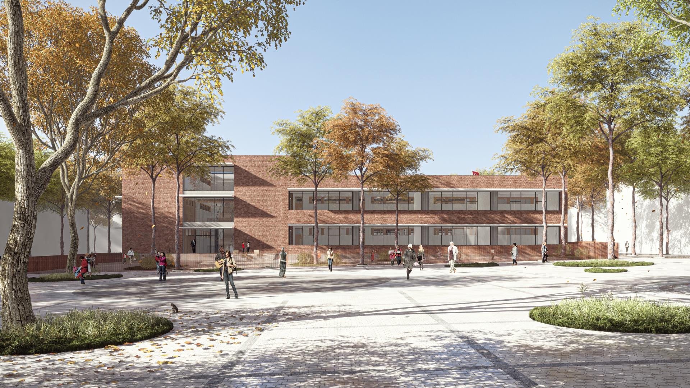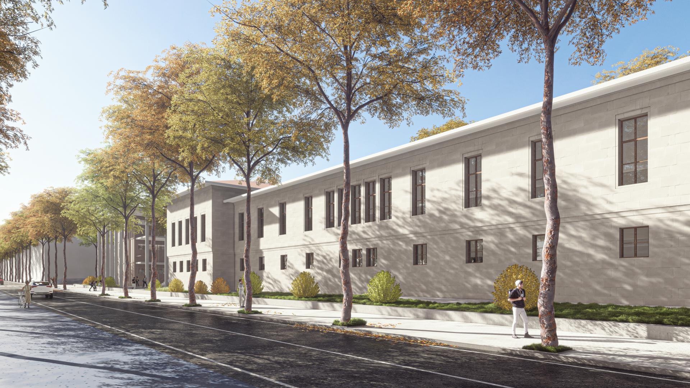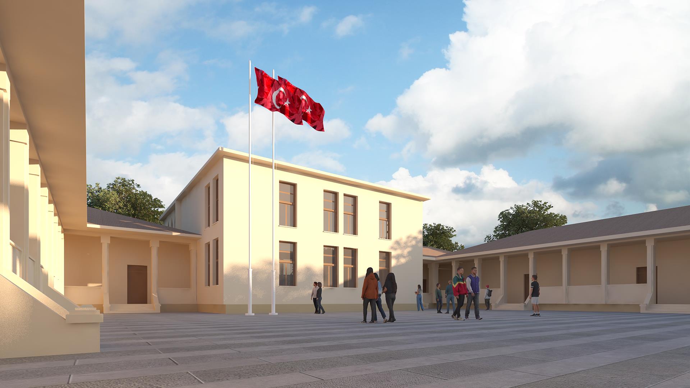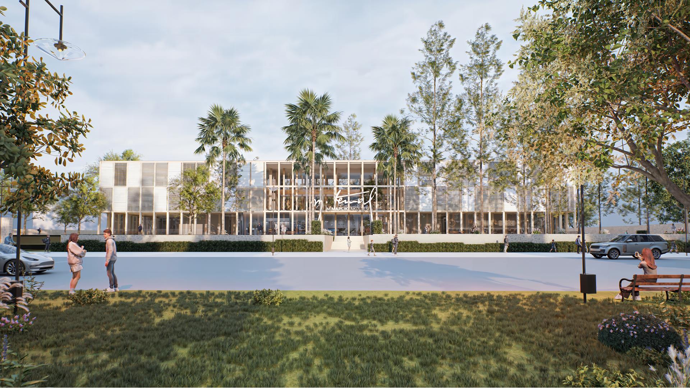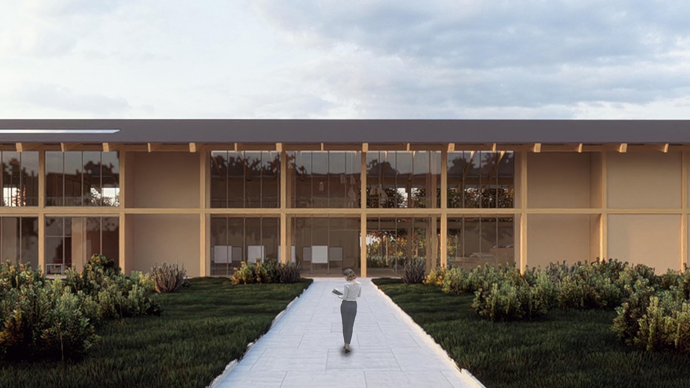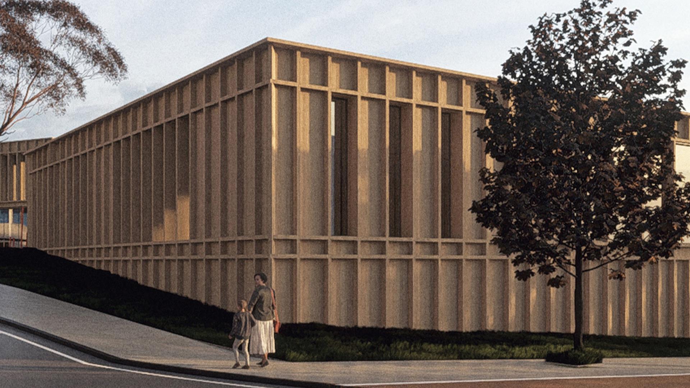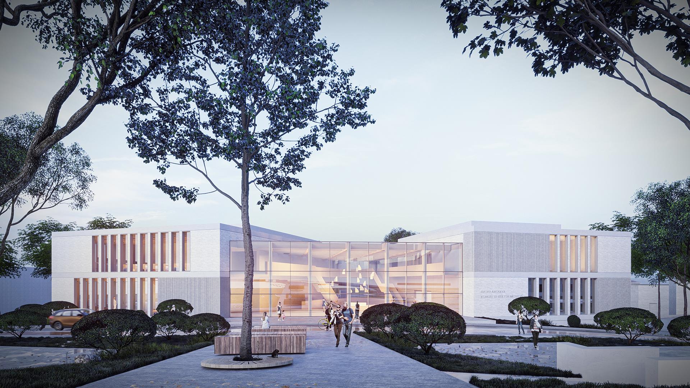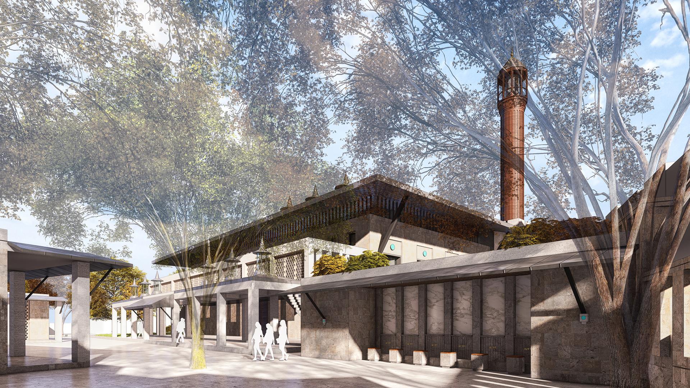THEATRE
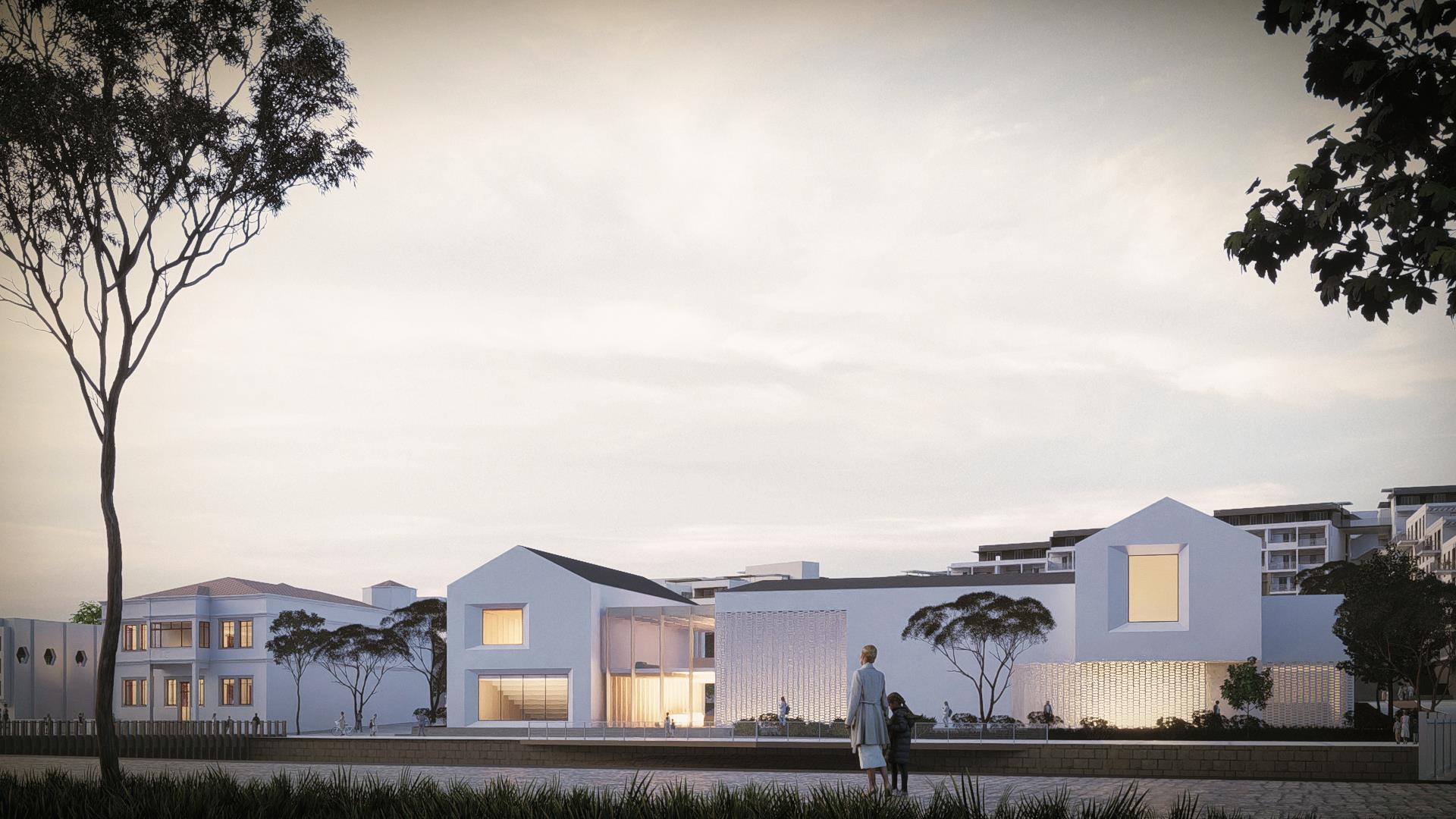
Introduction
The architectural explanation report of the Antakya City Theatre, which was designed as a socio-cultural center in order to carry the historical and cultural riches of Antakya to future generations and to contribute to the city, is presented below.
Location & Concept
The project is strategically located between the Orontes River and Atatürk Street, next to the Historical Antakya Mansion. By integrating it into the center of the city, it is aimed to ensure the participation of visitors from near and far and to create a center where they can meet for various purposes.
Design Features
Antakya City Theatre is a complex that includes a main theatre hall with a capacity of 514 people, a multi-purpose hall with a capacity of 200 people, a cafeteria with a river view, a large foyer area and various service units. The building integrates with the inner street and foyer area, establishing a relationship with both Atatürk Street and the Orontes River. In the design process, emulation of images in urban memory and adaptation to mass movements are at the forefront.
Architectural Implementation
With the use of local materials on the façade, the climatic tradition has been preserved and modernized to adapt to the texture, gauge and proportions of the Historical Antakya Mansion. The city silhouette has been carefully designed to carry the historical texture of Antakya to the future on the side of the Orontes River and Atatürk Street.
Conclusion
Antakya City Theatre aims to make significant contributions to the city in areas such as cultural richness, social welfare, education, artistic expression and tourism. The project will be an important structure that will strengthen the social and cultural fabric of the city and offer experiences to its residents and visitors.


