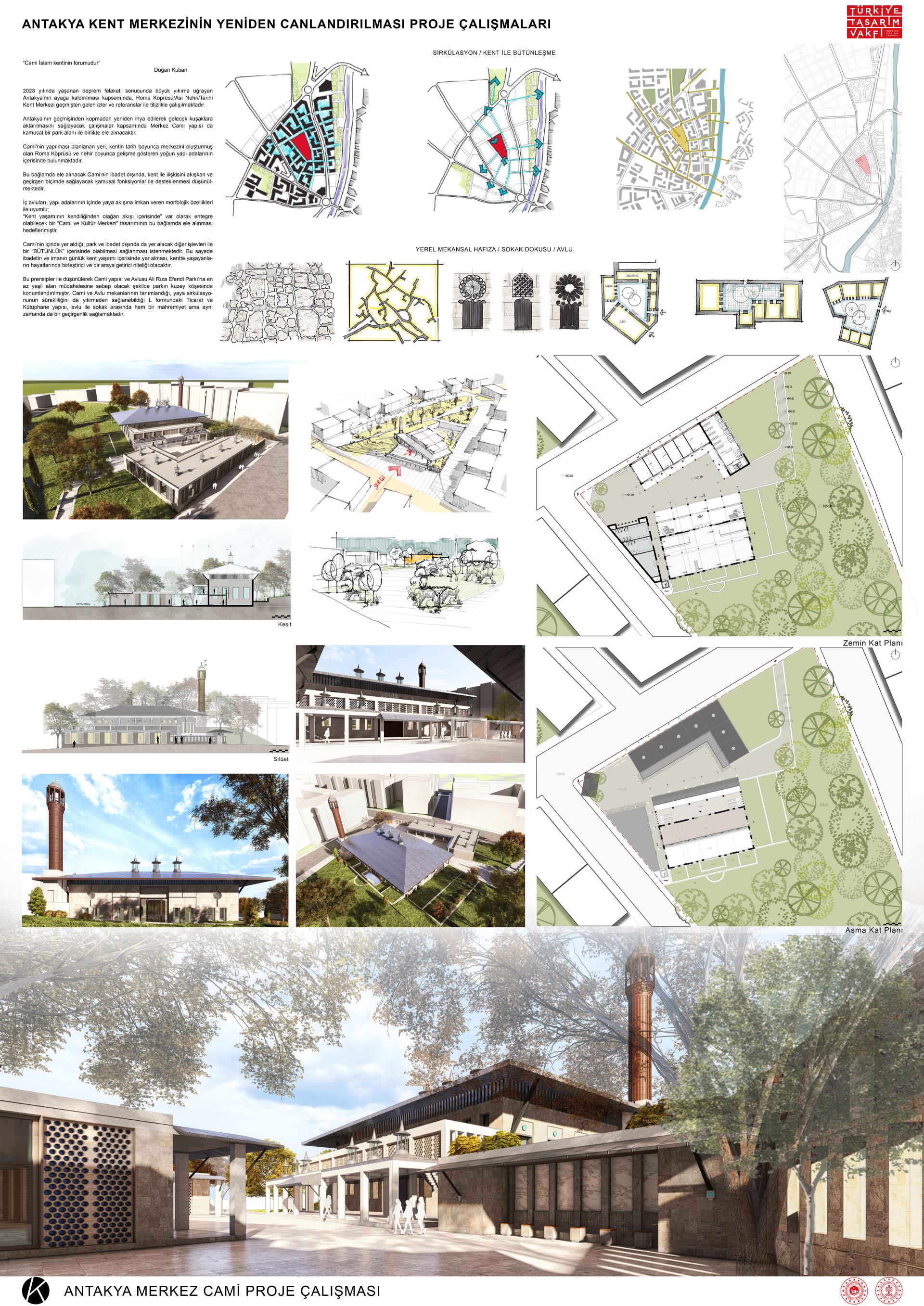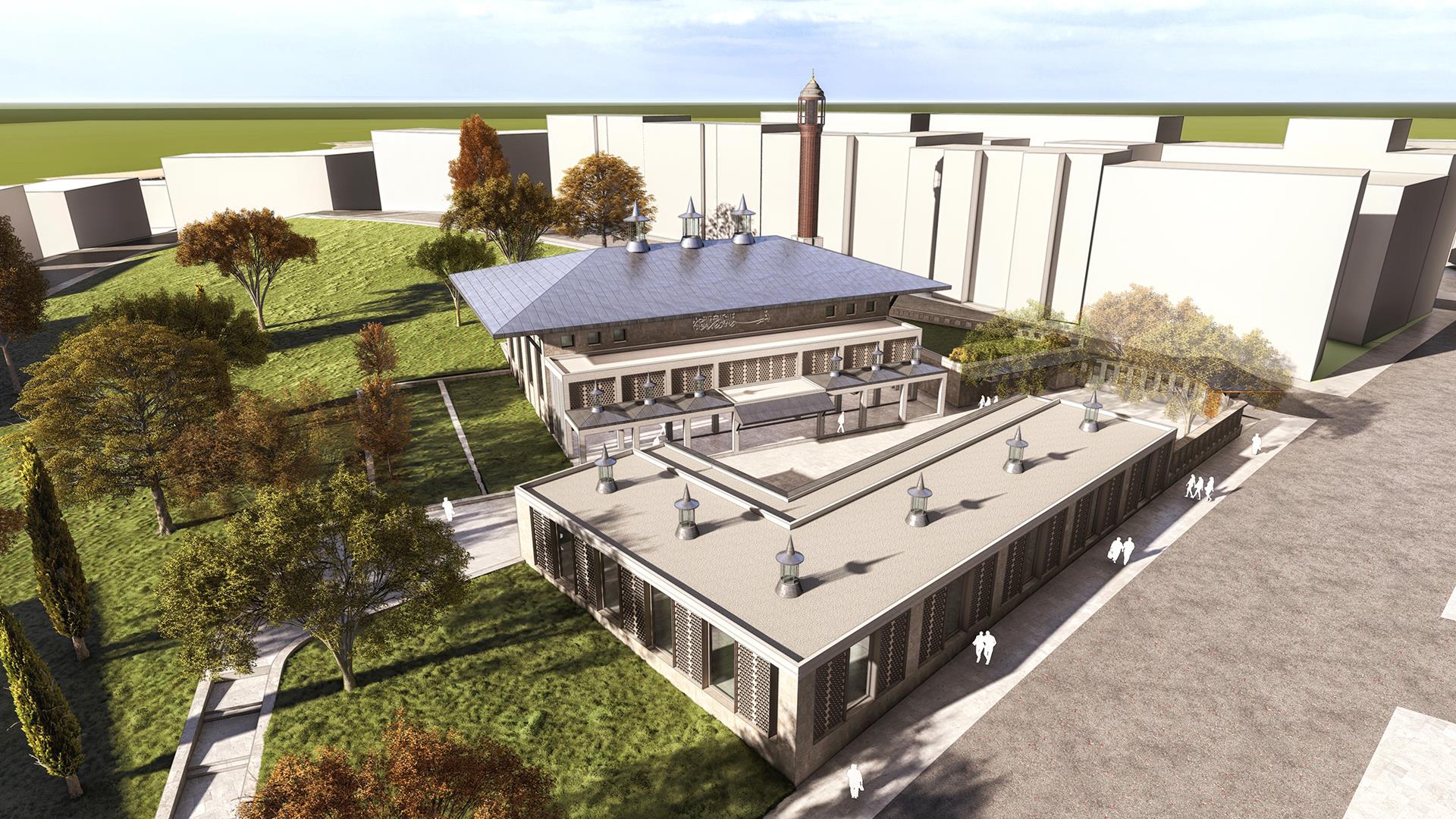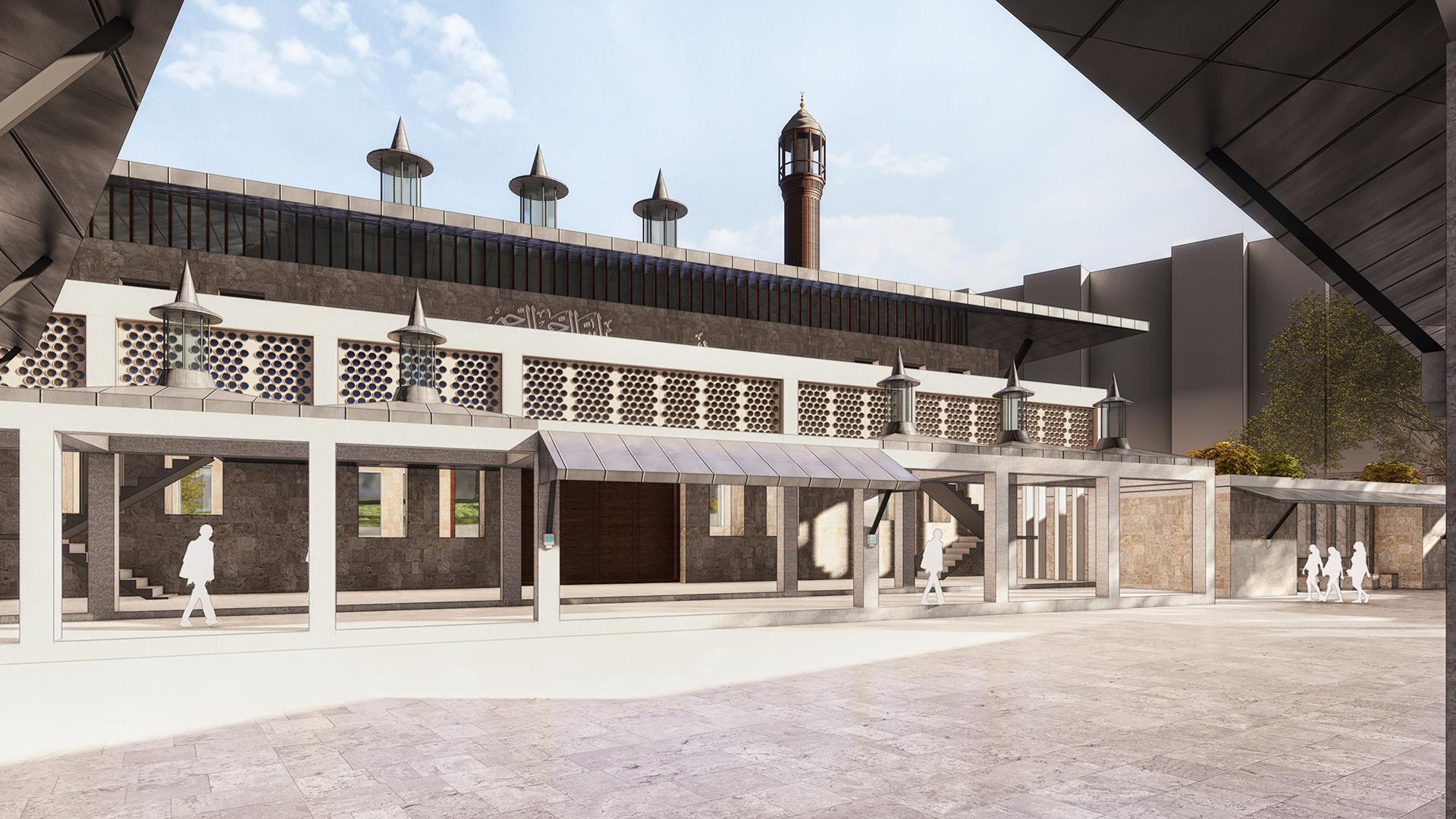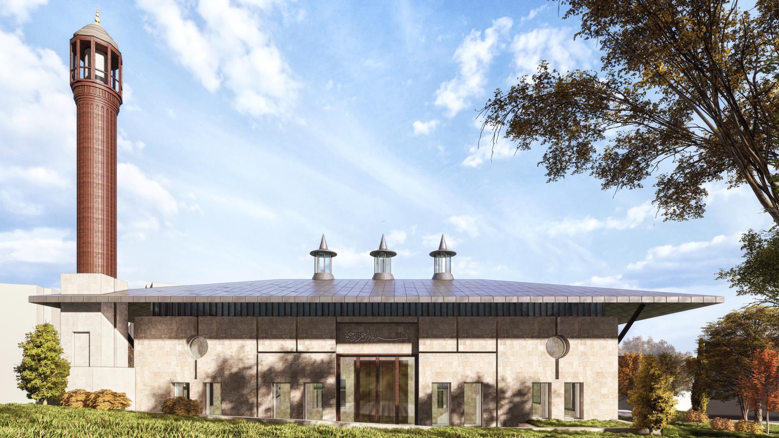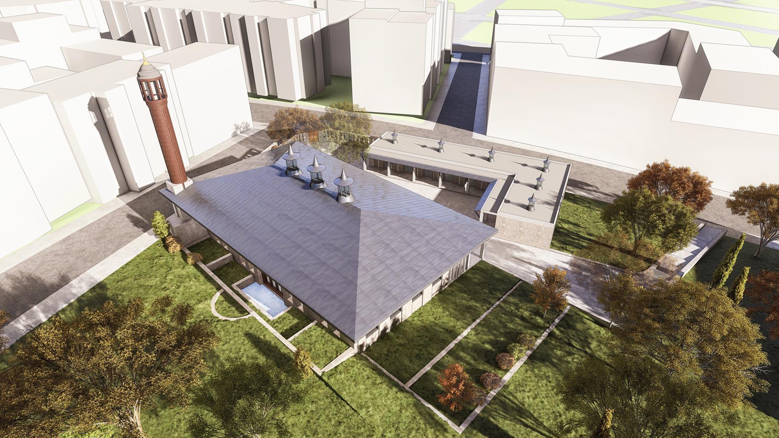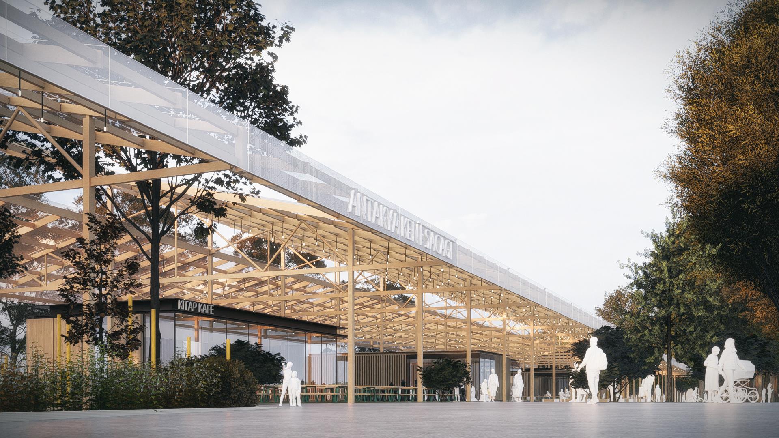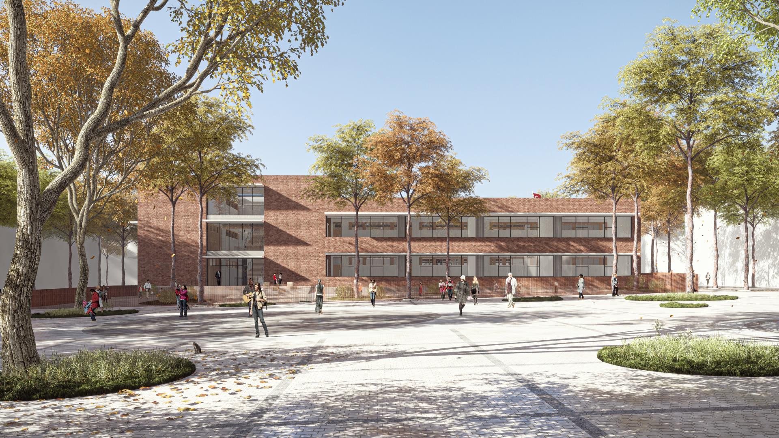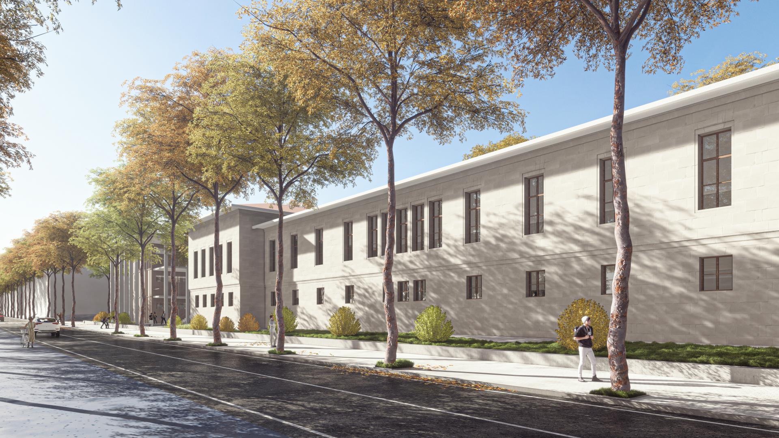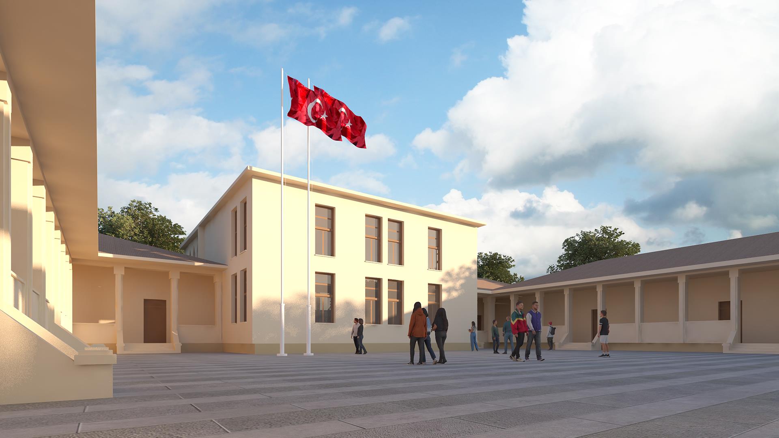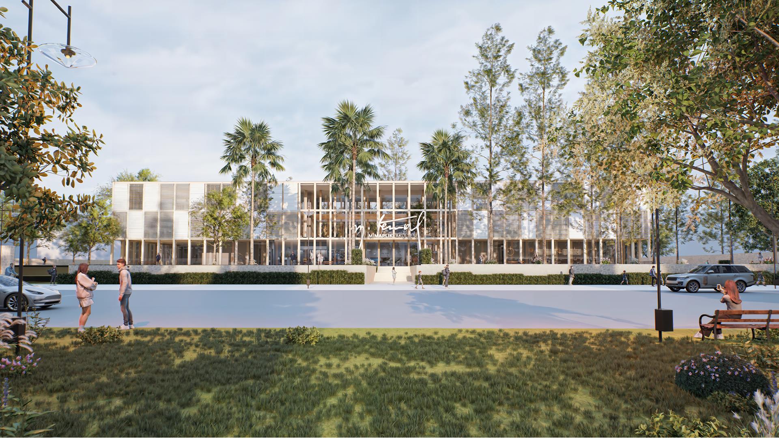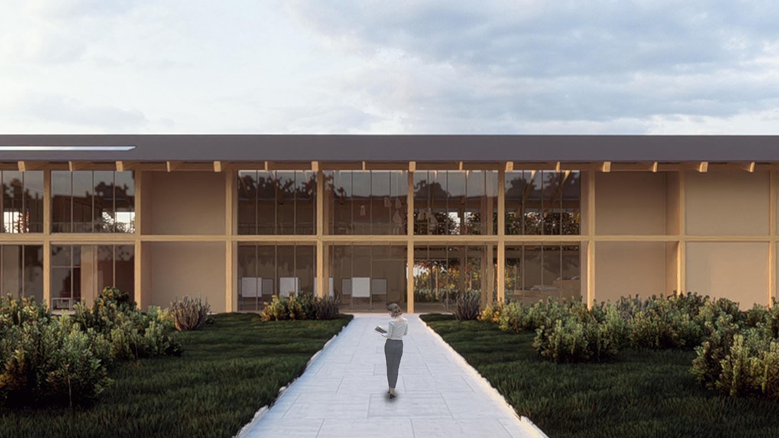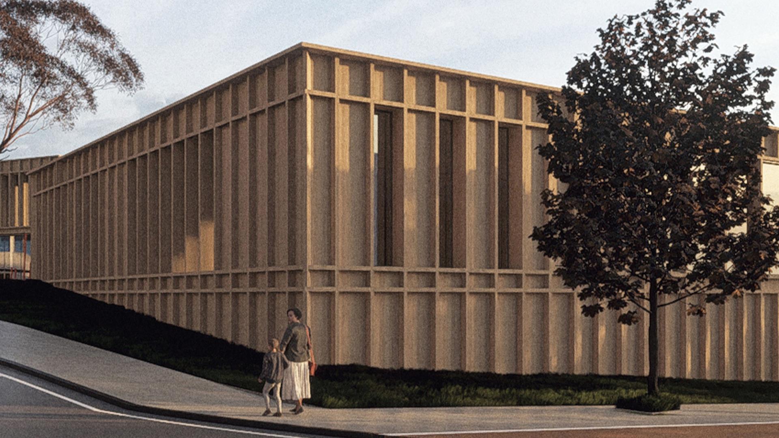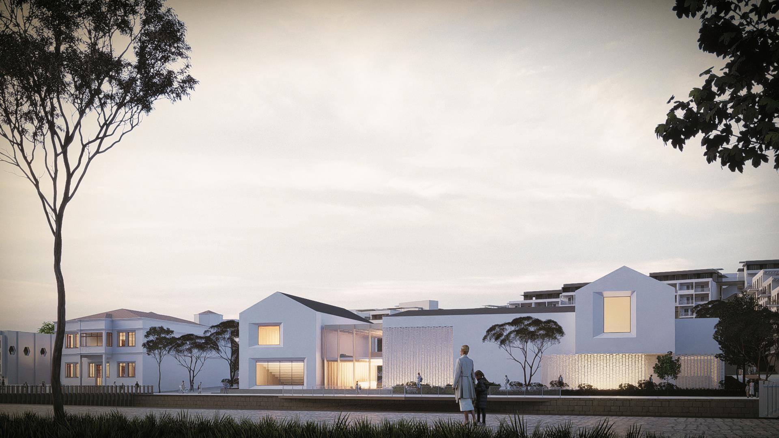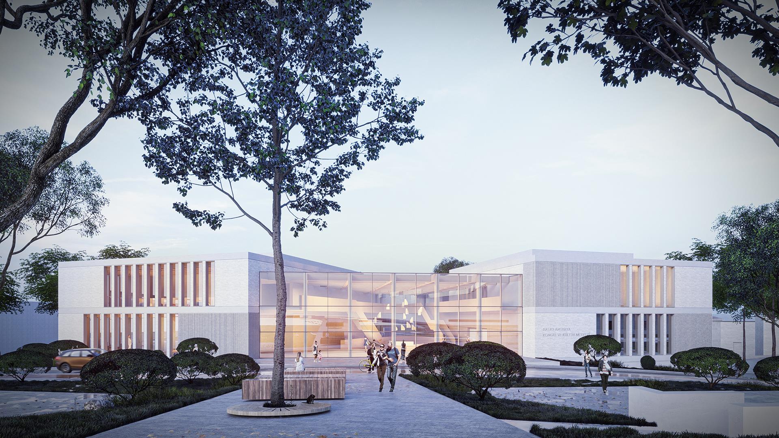CENTRAL MOSQUE
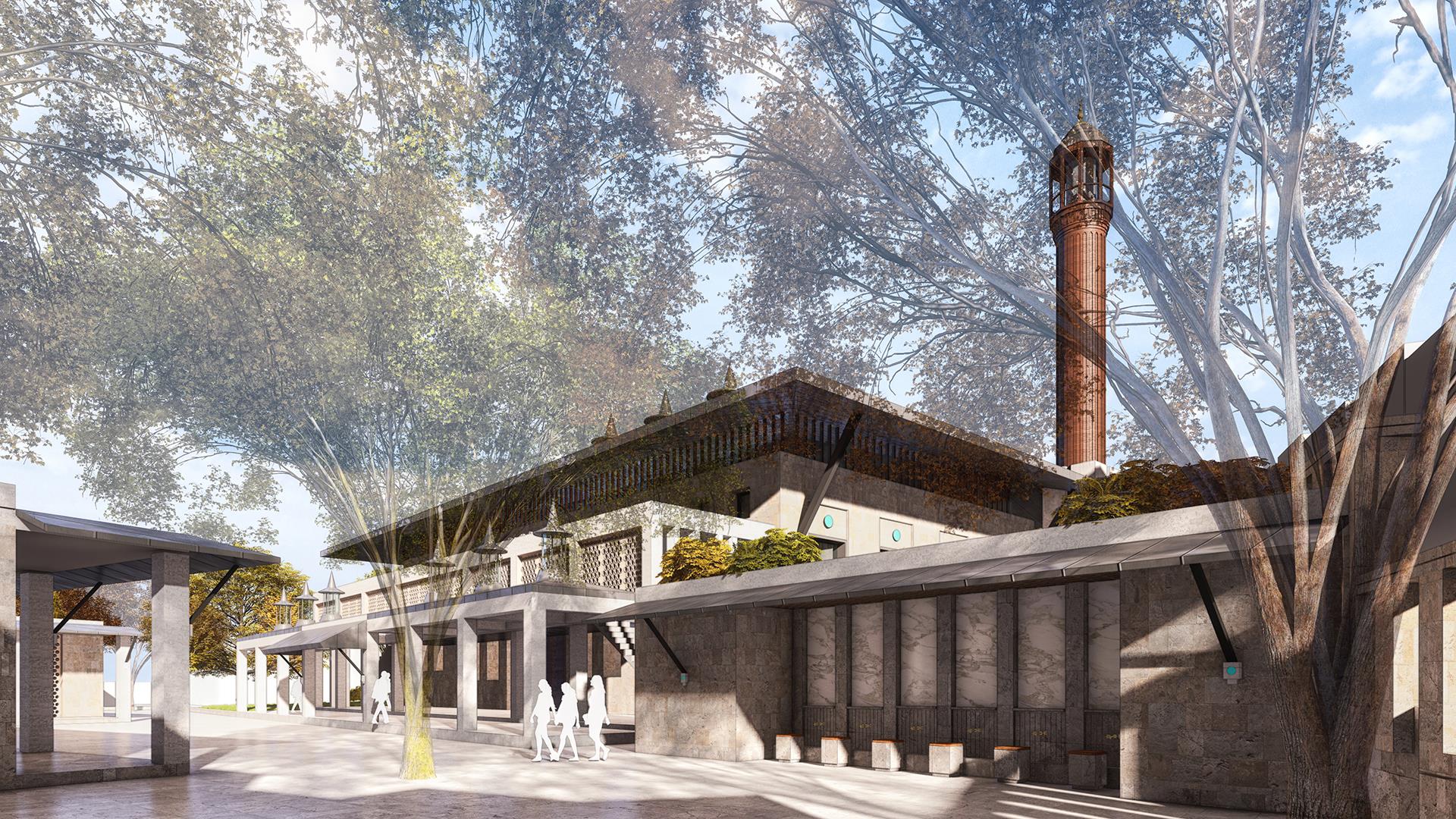
"The mosque is the forum of the city of Islam."
Doğan Kuban
Within the scope of the restoration of Antakya, which suffered great destruction as a result of the earthquake disaster in 2023, the Roman Bridge, the Orontes River and the Historical City Center are meticulously worked on with traces and references from the past.
Within the scope of the works that will ensure that Antakya is revived and transferred to future generations without breaking away from its past, the Merkez Mosque structure will also be handled together with a public park area.
The place where the mosque is planned to be built is located in the Roman Bridge, which has formed the center of the city throughout history, and the dense building islands that have developed along the river.
In this context, it is thought that the Mosque, which will be discussed in this context, will be supported by public functions that will provide its relationship with the city in a fluid and permeable way, apart from worship.
Its inner courtyards are in harmony with its morphological features that allow pedestrian flow inside the building islands. It is aimed to consider the design of a “Mosque and Cultural Center” that can be integrated by existing in the “spontaneous normal flow of urban life” in this context.
It is desired to ensure that the mosque can be in an “integrity” with other functions that will take place other than the park and worship in which it is located. In this way, the inclusion of worship and faith in daily urban life will be a unifying and unifying quality in the lives of those living in the city.
Considering these principles, the mosque structure and courtyard are located in the northern corner of the park in a way that will cause the least green space intervention to Ali Rıza Efendi Park. The L-shaped Commerce and Library structure, where mosque and courtyard spaces are defined and pedestrian circulation can be provided without losing its continuity, provides both privacy and permeability between the courtyard and the street.


