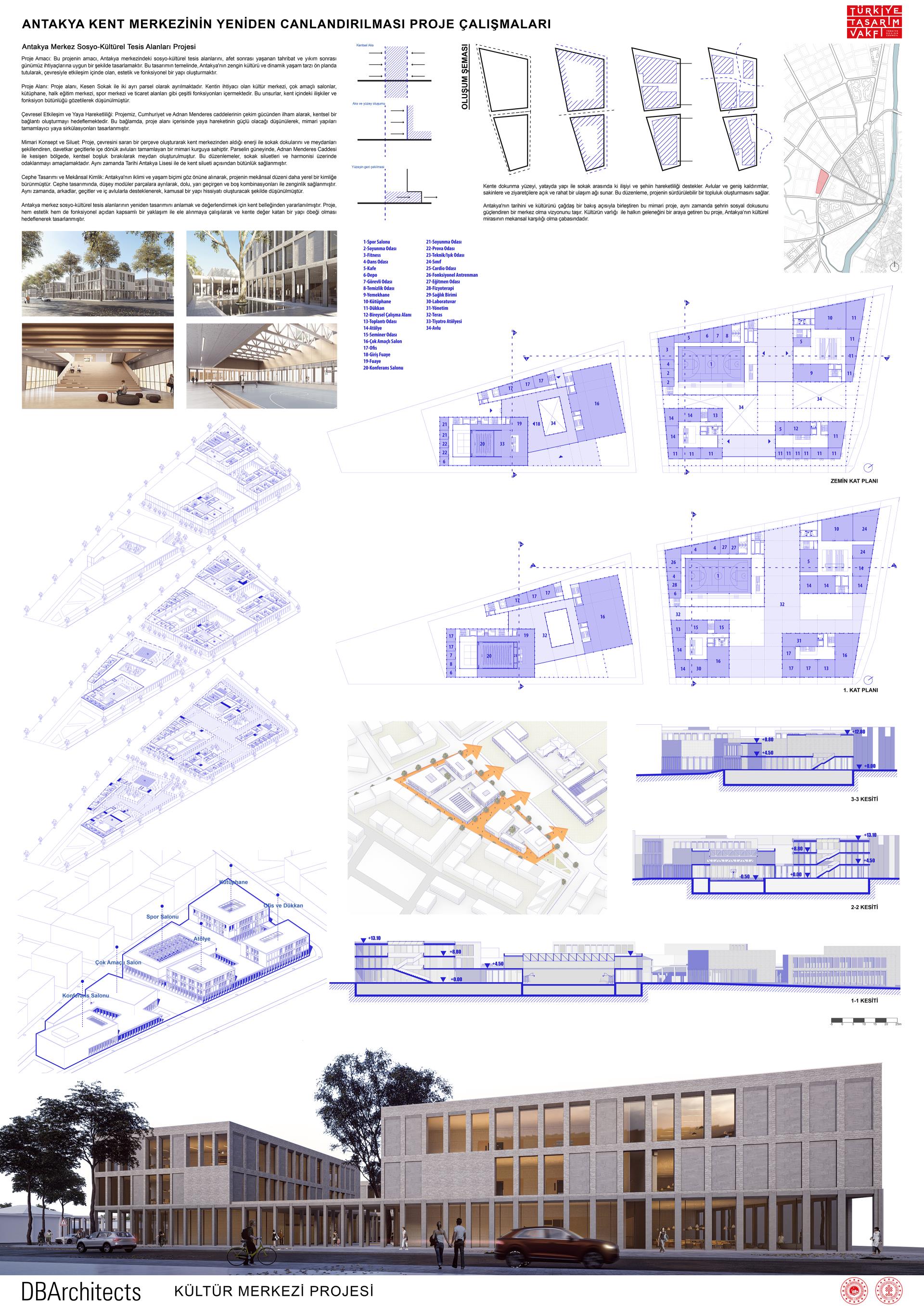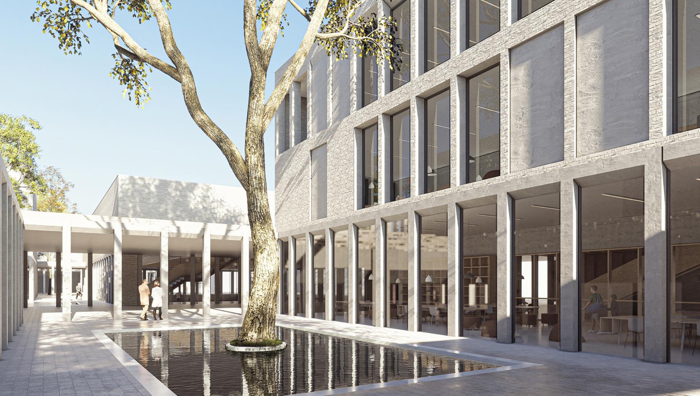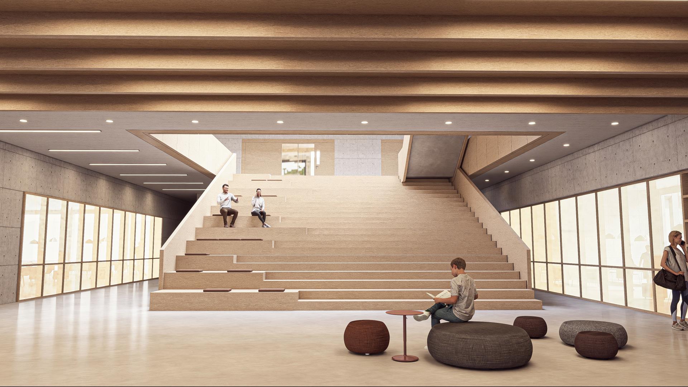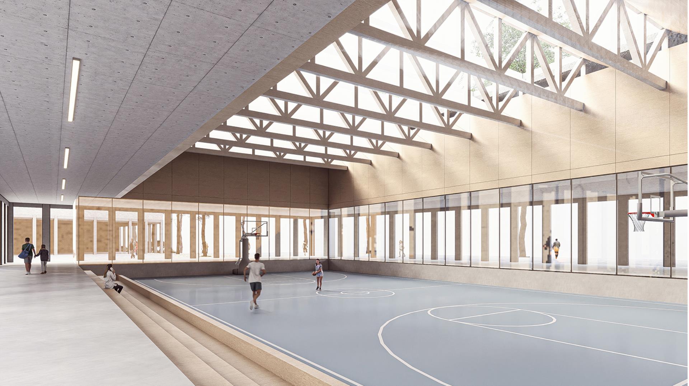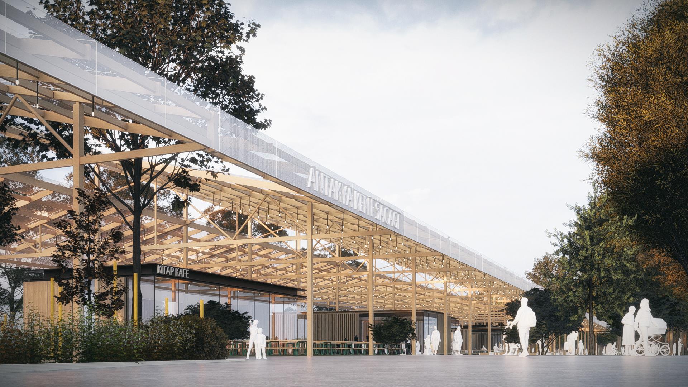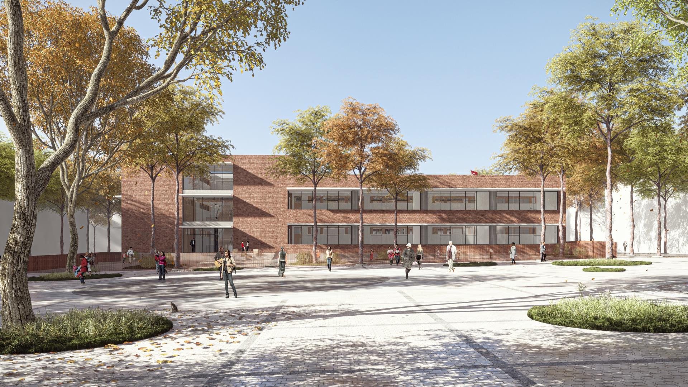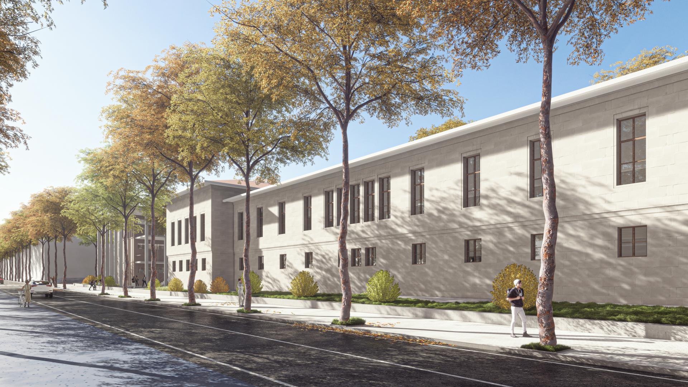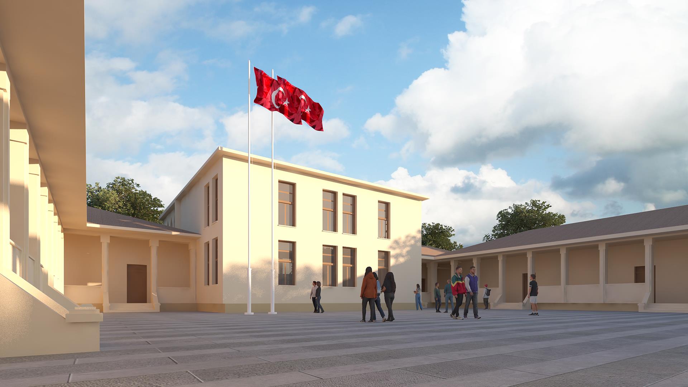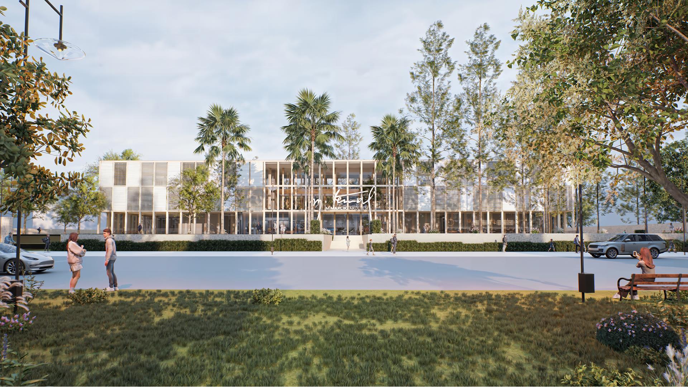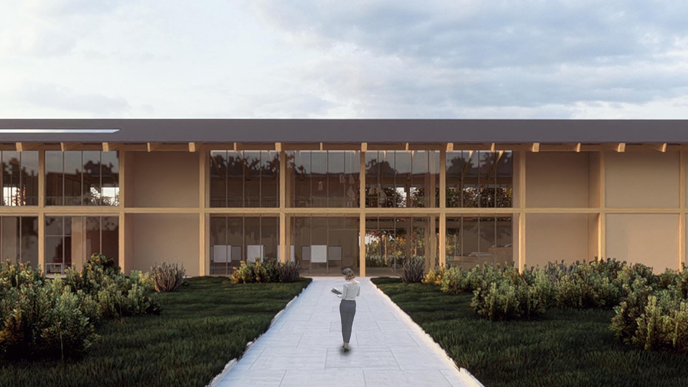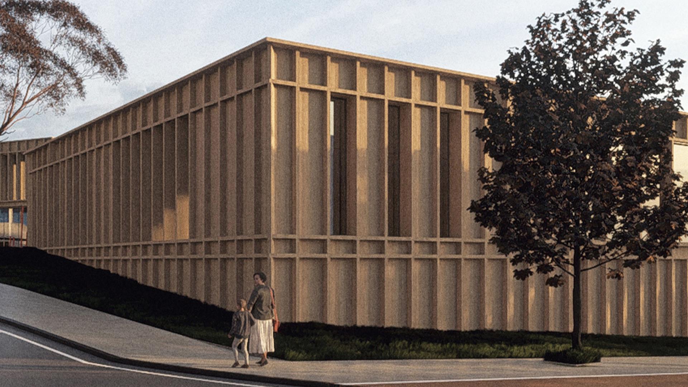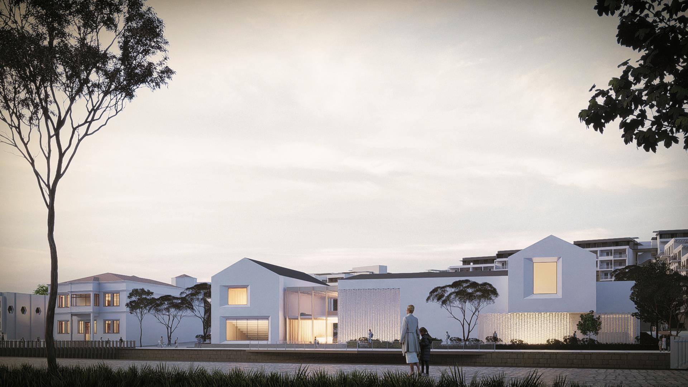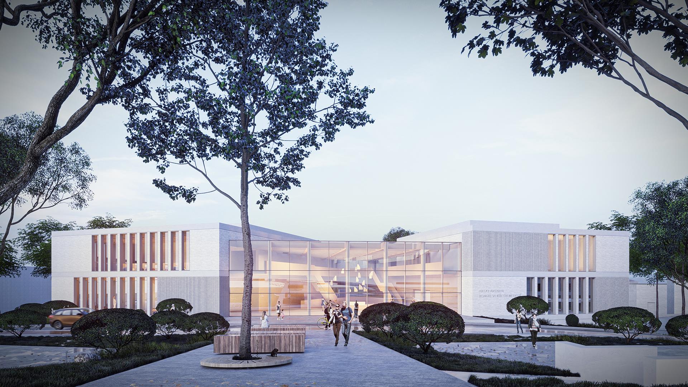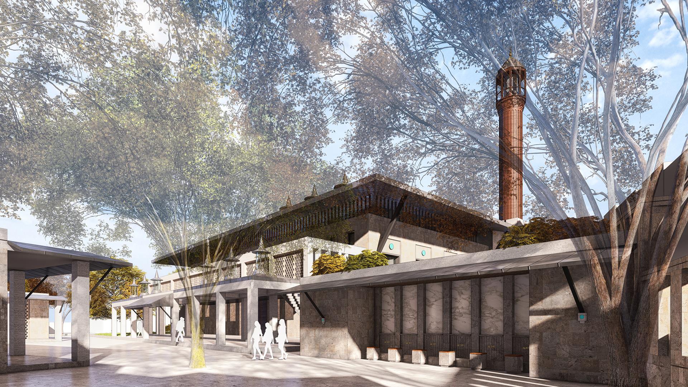CULTURAL CENTER

Project Purpose
The aim of this project is to design the socio-cultural facility areas in the center of Antakya in accordance with today’s needs after the destruction and destruction experienced after the disaster. The main purpose of this design is to create an aesthetic and functional structure that interacts with its surroundings, keeping the rich culture and dynamic lifestyle of Antakya in the foreground.
Project Area
The project area is divided into two separate parcels with Kesen Street. It includes various functions such as a cultural center, mu tipurpose halls, library, public education center, sports center and commercial areas that the city needs. These factors have been considered by considering the relations and functional integrity within the city.
Environmental Interaction and Pedestrian Mobility
Our project aims to create an urban connection, inspired by the attraction power of Cumhuriyet and Adnan Menderes streets. In this context, considering that pedestrian movement will be strong in the project area, pedestrian circulations that complement architectural structures have been designed.
Architectural Concept and Silhouette
The project has an architectural setup that shapes the street textures and squares with the energy it receives from the city center by creating a frame that surrounds it, and complements the inwardfacing courtyards with inviting passages. In the area that intersects with Adnan Menderes Street in the south of the parcel, a square was created by leaving an urban gap. These arrangements aim to focus on street silhouettes and harmony. At the same time, integrity has been ensured in terms of the city silhouette with the historical Antakya High School.
Facade Design and Spatial Identity
Considering the climate and lifestyle of Antakya, the spatial layout of the project has taken on a more local identity. In the façade design, it is divided into vertical modular parts and richness is provided with full, semi-permeable and empty combinations. At the same time, it is supported by arcades, passages and inner courtyards, and is designed to create a sense of public building.
Urban memory was used to understand and evaluate the redesign of the socio-cultural facility areas in the center of Antakya. The project has been designed with the aim of being a building cluster that adds value to the city by trying to handle it with a comprehensive approach in terms of both aesthetics and functionality.


