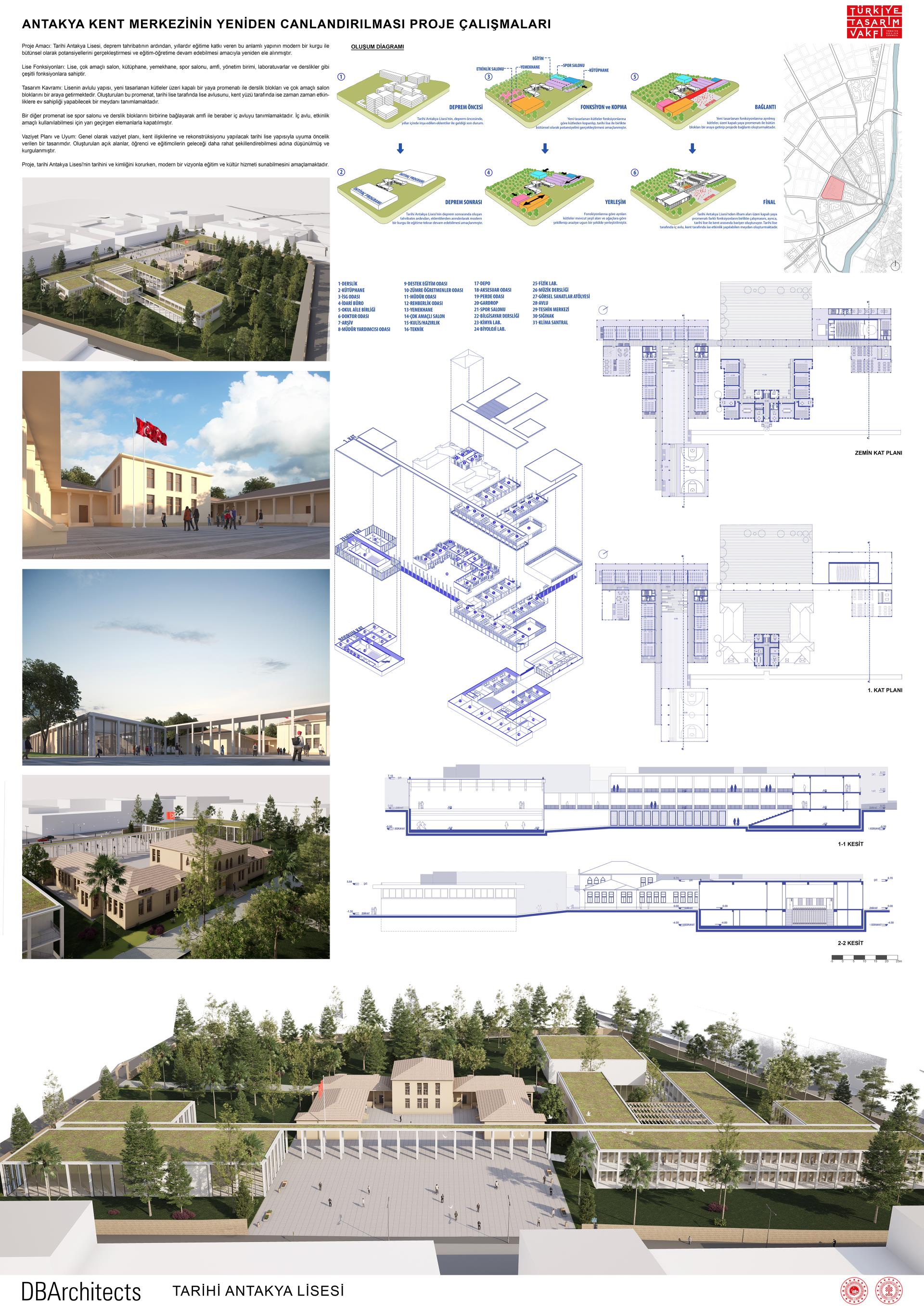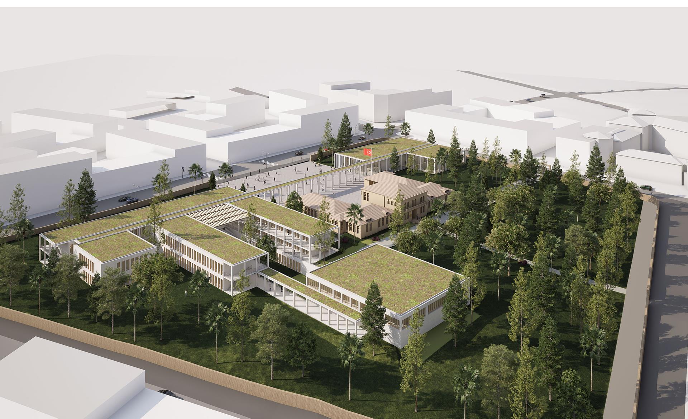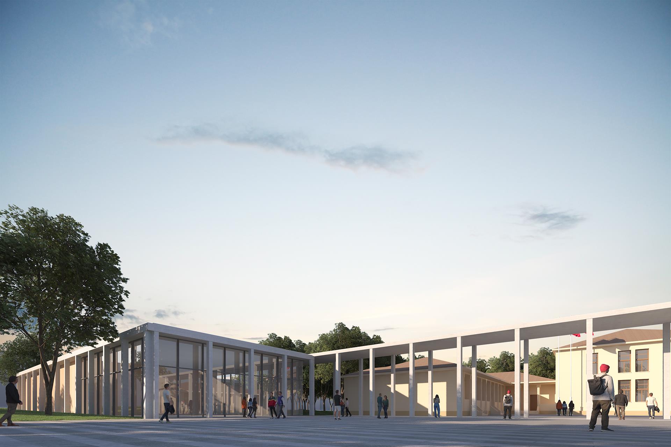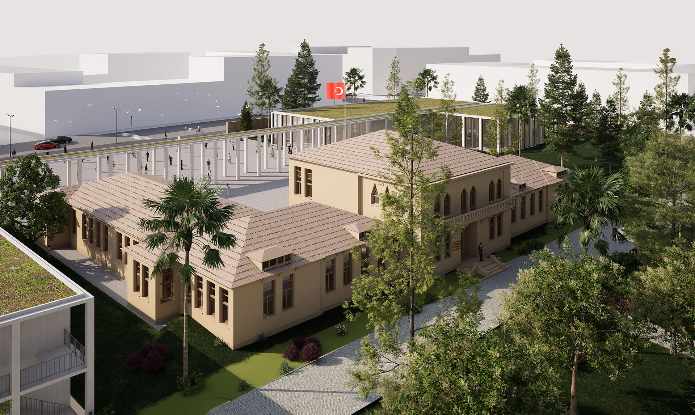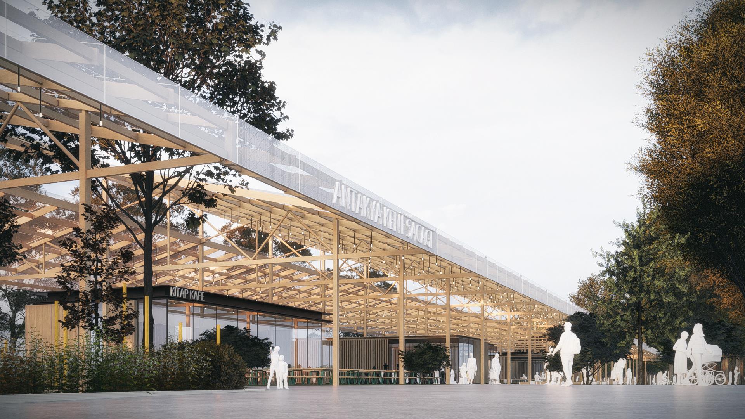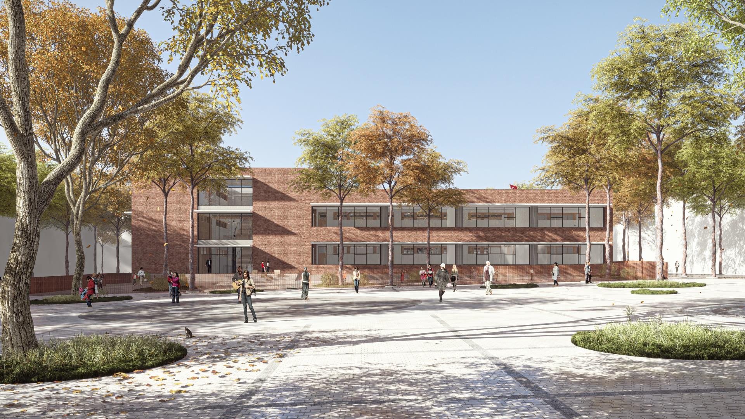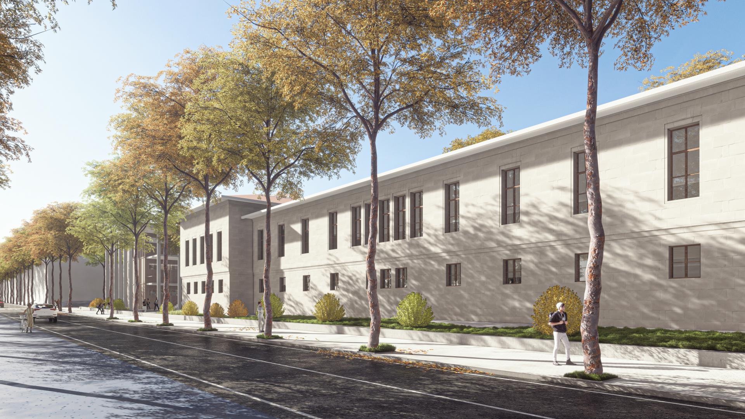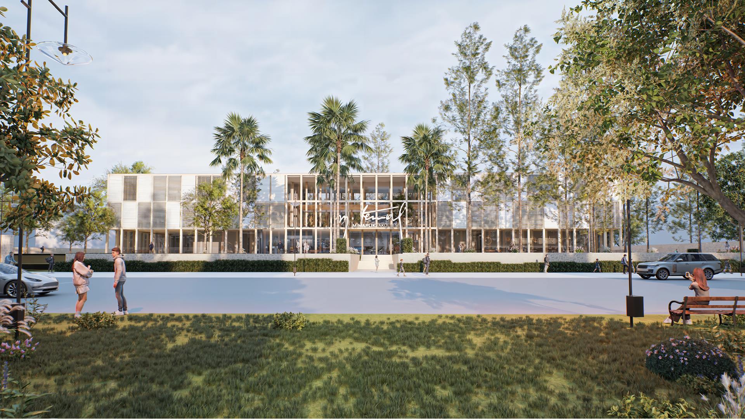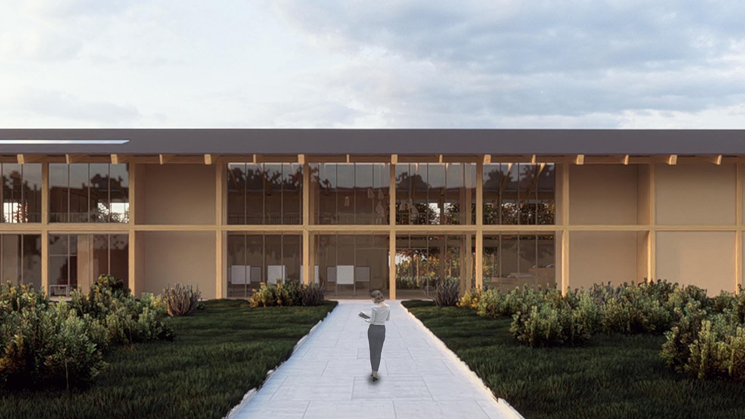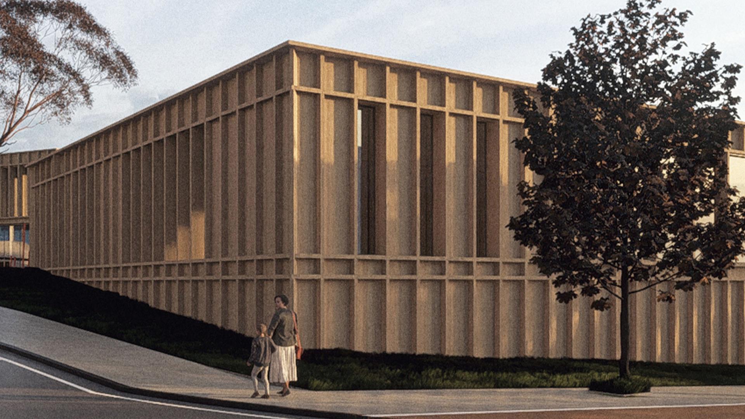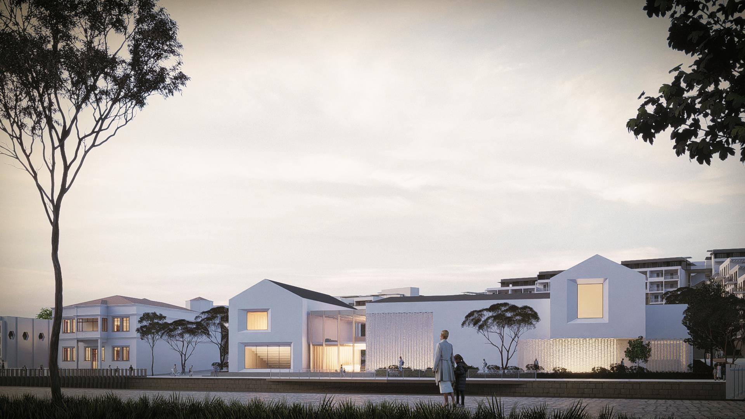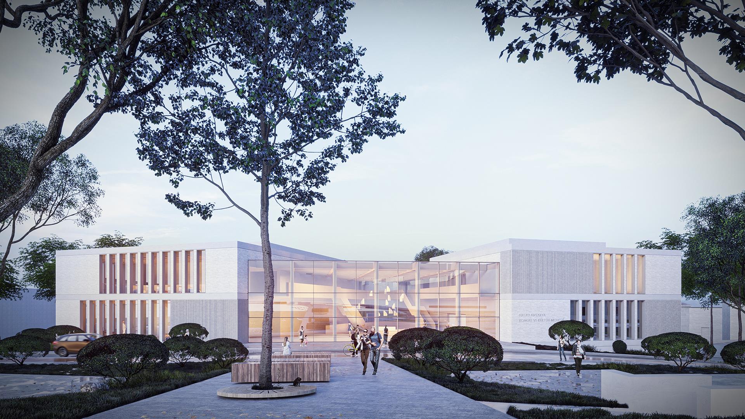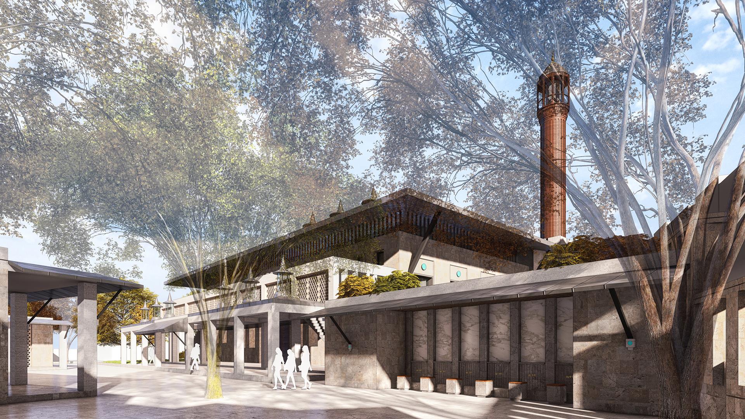ANTAKYA HIGH SCHOOL
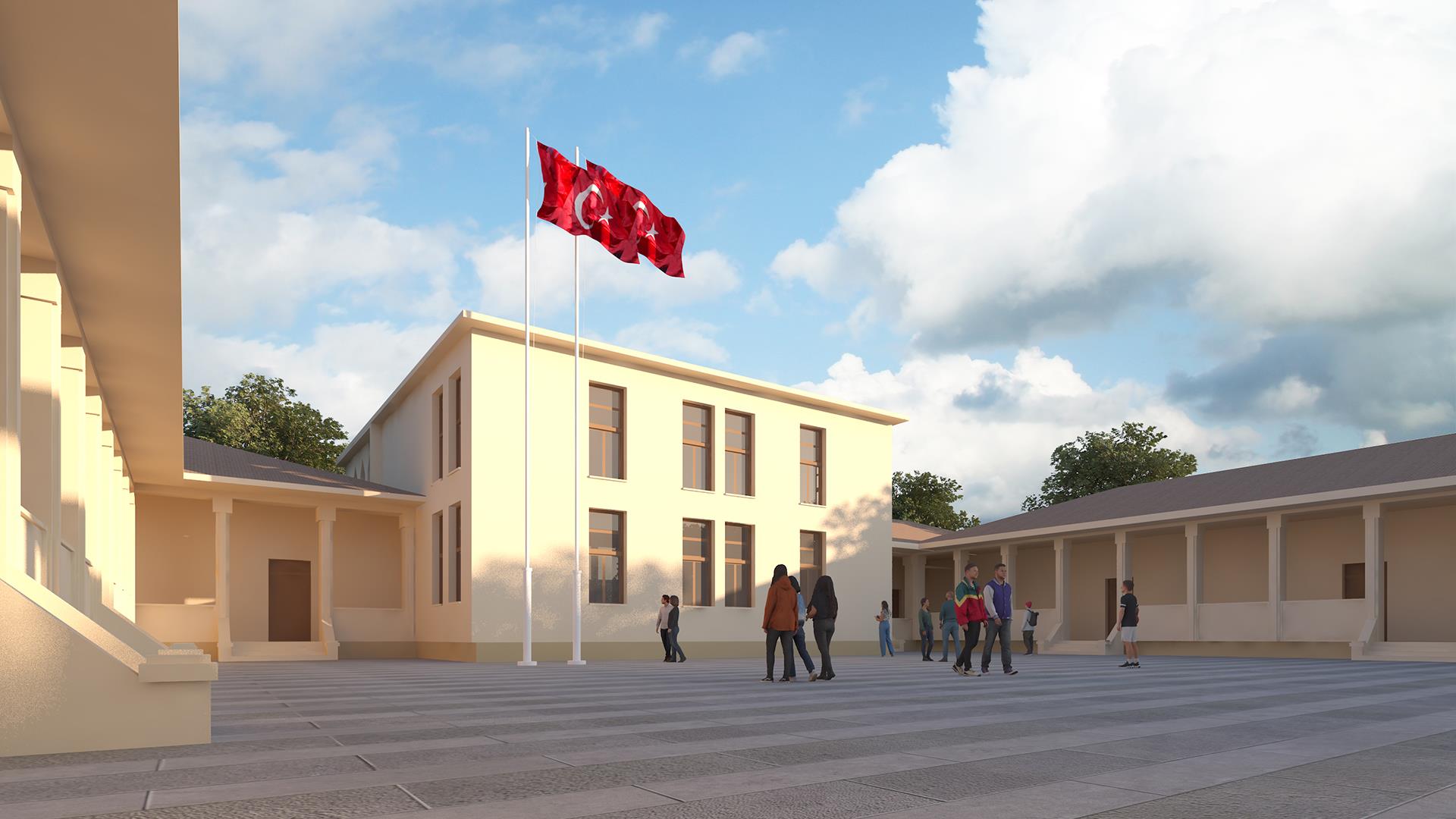
Project Purpose
After the earthquake’s destruction, the historical Antakya High School has been reconsidered in order to realize the potential of this meaningful building, which has been contributing to education for years, and to continue education with a modern setup.
High School Functions
The high school has various functions such as a multi-purpose hall, library, cafeteria, gymnasium, lecture hall, administration unit, laboratories and classrooms.
Design Concept
The courtyard structure of the high school combines a newly designed masses, a covered pedestrian promenade, classroom blocks and multi-purpose hall blocks. This promenade defines the high school courtyard on the historical high school side and a square that can host events from time to time on the city face side. Another promenade connects the gymnasium and classroom blocks and defines the inner courtyard together with the amphitheatre. The inner courtyard is closed with semi-permeable elements so that it can be used for event purposes.
Site Plan and Compliance
In general, the site plan is a design that gives priority to urban relations and harmony with the historical high school structure to be reconstructed. The open spaces created have been thought and designed in order for students and educators to shape the future more easily.
The project aims to provide educational and cultural services with a modern vision while preserving the history and identity of the historical Antakya High School.


